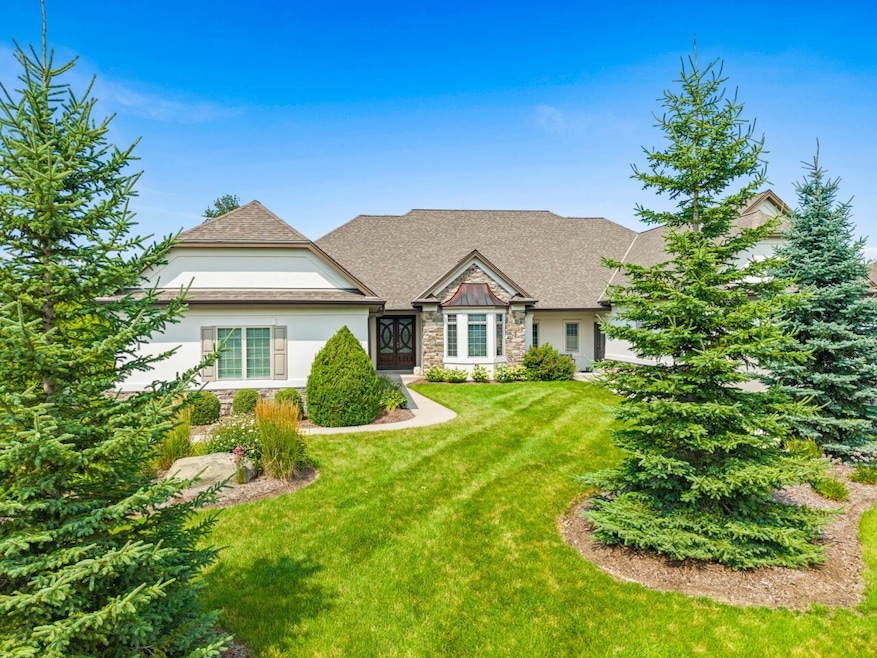
N35W23690 Auburn Ct Unit 13-1 Pewaukee, WI 53072
Estimated payment $5,650/month
Highlights
- 3 Car Attached Garage
- Park
- 1-Story Property
- Pewaukee Lake Elementary School Rated A
- Stone Flooring
- Water Softener is Owned
About This Home
Meet next level, elegance & excellence in executive living at this fabulously appointed oversize 2bd unit at Auburn Ridge in Pewaukee! Seldom do units of this magnitude, proportion & level of quality come to market. Better than new! Ideally poised, north side of Ct. Warm, welcoming, & dazzling interior w/truly upscale appointments. Extensive HWFs & tile thru main floor, chef's KIT w/ovr.size cntr. island. Jenn-Air gas cooktop, wall oven, BI micro & dishwasher. Fl to clg. GFP in living/GR. Andersen windows, Hunter Douglas blinds throughout. Arched openings, radius corners, tall doorways, & recessed lighting flank interior. Spa-feel primary suite w/luxury BA & dual WICs. Massive 37x18 rear deck, gigantic full walkout garden lvl-stubbed for 3rd BA. 3-car side load GA. Must see to appreciate!
Listing Agent
Shorewest Realtors, Inc. Brokerage Email: PropertyInfo@shorewest.com License #17179-94 Listed on: 07/31/2025

Property Details
Home Type
- Condominium
Est. Annual Taxes
- $8,157
Parking
- 3 Car Attached Garage
Home Design
- Poured Concrete
- Clad Trim
- Stucco Exterior
Interior Spaces
- 1-Story Property
- Stone Flooring
Kitchen
- Oven
- Cooktop
- Microwave
- Dishwasher
Bedrooms and Bathrooms
- 2 Bedrooms
- 2 Full Bathrooms
Laundry
- Dryer
- Washer
Partially Finished Basement
- Walk-Out Basement
- Basement Fills Entire Space Under The House
- Basement Ceilings are 8 Feet High
- Sump Pump
- Stubbed For A Bathroom
- Basement Windows
Schools
- Asa Clark Middle School
- Pewaukee High School
Utilities
- Water Softener is Owned
Listing and Financial Details
- Exclusions: Seller's Personal Property, Kitchen Bar Stools, Primary Bedroom TV, Lower Level TV
- Assessor Parcel Number PWC 0906992017
Community Details
Overview
- Property has a Home Owners Association
- Association fees include lawn maintenance, snow removal, common area maintenance, replacement reserve, common area insur
Recreation
- Park
Map
Home Values in the Area
Average Home Value in this Area
Property History
| Date | Event | Price | Change | Sq Ft Price |
|---|---|---|---|---|
| 07/31/2025 07/31/25 | For Sale | $899,900 | -- | $319 / Sq Ft |
Similar Homes in the area
Source: Metro MLS
MLS Number: 1929045
- N35W23665 Auburn Ct
- N34W23844 Grace Ave Unit A
- N34W23849 Grace Ave Unit C
- N39W23802 Broken Hill Cir N
- N40W23879 William Way
- N37W22910 Wyndemere Dr
- N30W23082 Pineview Way Unit 3
- N30W23035 Pineview Cir Unit 6
- 1334 Greenhedge Rd Unit B8
- N36W22698 Long Valley Rd
- 395 Lexington Ct Unit B
- 384 Willow Grove Dr Unit A
- 1339 Hillwood Blvd Unit D
- 1232 Sunnyridge Rd Unit 1
- N35W22444 Wethersfield Ct Unit 3
- N28W24340 Single Tree Ct
- 1210 Chesterwood Ln
- 1023 Waterstone Ct
- 1036 Waterstone Ct
- N28W22560 Foxwood Ln
- N34W23140 Ridge Place
- N34W22155 Capitol Dr
- N30W23861 Green Rd
- 1456 Meadowcreek Ct
- 1301 Sunnyridge Rd
- 1348 Sunnyridge Rd
- N25W24011 River Park Dr
- N25W24200 River Park Dr
- 1088 Quail Ct
- N24W24242 Saddle Brook Dr
- 357 Morris St
- W281N3405 Taylors Woods Rd
- N16W22330 Watertown Rd
- N58W24011 Clover Dr
- 22039 Watertown Rd
- N59 W24050 Clover Dr
- 1285 Springdale Rd
- 21805 Foxhaven Run
- 21340 Jill Ct
- W267N2926 Peterson Dr Unit B






