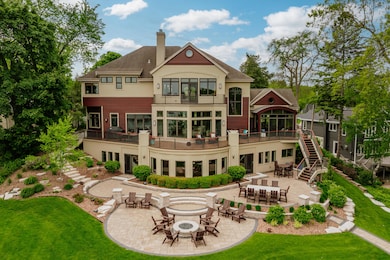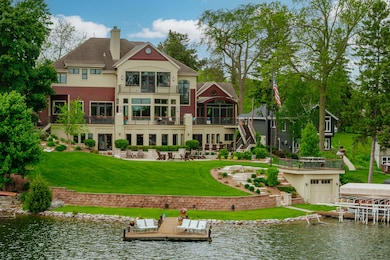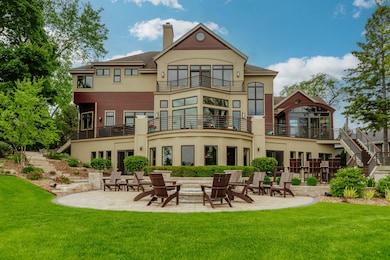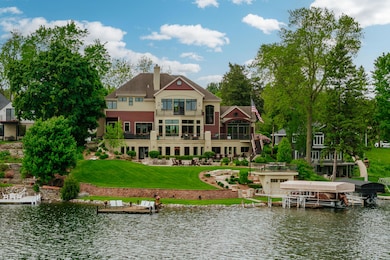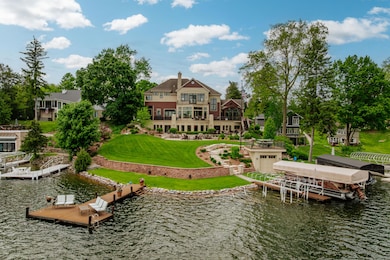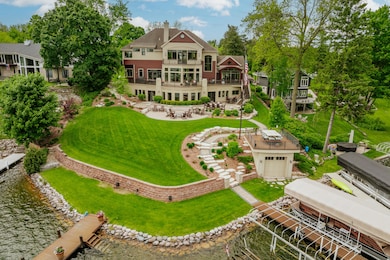
N49W35398 Wisconsin Ave Oconomowoc, WI 53066
Estimated payment $30,023/month
Highlights
- Boathouse
- Water Views
- Contemporary Architecture
- Meadow View Elementary School Rated A
- Open Floorplan
- Vaulted Ceiling
About This Home
Experience lakefront living in this furnished luxury retreat! Nestled on a pristine shoreline, this expansive lake home offers breathtaking water views from nearly every room. Step inside to discover exquisite woodwork throughout, from custom millwork to rich refinished hardwood floors that anchor every space with quality. The ff bar and entertainment lounge create a natural gathering place, while the theater provides an immersive cinematic experience. Fitness enthusiasts will appreciate the equipped workout room. Outdoor living is maximized with spacious decks, patios, and private piers, perfect for boating or simply enjoying the views. Whether you're entertaining or seeking a peaceful escape, this home delivers luxury, privacy, and the best of of lakeside living.
Home Details
Home Type
- Single Family
Est. Annual Taxes
- $27,948
Lot Details
- 0.72 Acre Lot
- Sprinkler System
Parking
- 3.5 Car Attached Garage
- Heated Garage
- Garage Door Opener
- Driveway
Home Design
- Contemporary Architecture
- Stucco Exterior
Interior Spaces
- 2-Story Property
- Open Floorplan
- Central Vacuum
- Vaulted Ceiling
- Water Views
Kitchen
- Oven
- Cooktop
- Microwave
- Freezer
- Dishwasher
- Kitchen Island
- Disposal
Bedrooms and Bathrooms
- 4 Bedrooms
- Walk-In Closet
Laundry
- Dryer
- Washer
Finished Basement
- Walk-Out Basement
- Basement Fills Entire Space Under The House
- Basement Ceilings are 8 Feet High
- Sump Pump
- Block Basement Construction
- Basement Windows
Outdoor Features
- Boathouse
Schools
- Oconomowoc High School
Utilities
- Forced Air Zoned Heating and Cooling System
- Heating System Uses Natural Gas
- High Speed Internet
Listing and Financial Details
- Exclusions: Bar room guitar, glassware, safe, tanning bed, iron curtain (rented) and misc. personal property. Boat not included, but sale is possible.
- Assessor Parcel Number OCOT0572012
Map
Home Values in the Area
Average Home Value in this Area
Tax History
| Year | Tax Paid | Tax Assessment Tax Assessment Total Assessment is a certain percentage of the fair market value that is determined by local assessors to be the total taxable value of land and additions on the property. | Land | Improvement |
|---|---|---|---|---|
| 2024 | $27,948 | $2,451,600 | $607,100 | $1,844,500 |
| 2023 | $25,887 | $2,451,600 | $607,100 | $1,844,500 |
| 2022 | $28,568 | $2,451,600 | $607,100 | $1,844,500 |
| 2021 | $22,814 | $1,760,900 | $501,200 | $1,259,700 |
| 2020 | $23,000 | $1,760,900 | $501,200 | $1,259,700 |
| 2019 | $22,569 | $1,760,900 | $501,200 | $1,259,700 |
| 2018 | $20,696 | $1,532,000 | $454,400 | $1,077,600 |
| 2017 | $20,705 | $1,532,000 | $454,400 | $1,077,600 |
| 2016 | $20,143 | $1,415,200 | $425,000 | $990,200 |
| 2015 | $20,806 | $1,415,200 | $425,000 | $990,200 |
| 2014 | $21,874 | $1,415,200 | $425,000 | $990,200 |
| 2013 | $21,874 | $1,389,400 | $421,500 | $967,900 |
Property History
| Date | Event | Price | Change | Sq Ft Price |
|---|---|---|---|---|
| 07/18/2025 07/18/25 | Price Changed | $5,000,000 | 0.0% | $613 / Sq Ft |
| 07/18/2025 07/18/25 | For Sale | $5,000,000 | +1624.1% | $613 / Sq Ft |
| 07/16/2025 07/16/25 | Sold | $290,000 | -94.2% | $36 / Sq Ft |
| 05/30/2025 05/30/25 | For Sale | $5,000,000 | -- | $613 / Sq Ft |
Purchase History
| Date | Type | Sale Price | Title Company |
|---|---|---|---|
| Quit Claim Deed | $1,504,500 | None Available | |
| Sheriffs Deed | $1,500,000 | None Available | |
| Warranty Deed | $685,000 | -- | |
| Interfamily Deed Transfer | -- | -- | |
| Interfamily Deed Transfer | -- | -- |
Mortgage History
| Date | Status | Loan Amount | Loan Type |
|---|---|---|---|
| Open | $550,000 | Credit Line Revolving | |
| Closed | $150,000 | Credit Line Revolving | |
| Open | $1,400,000 | New Conventional | |
| Open | $3,509,195 | Commercial | |
| Closed | $1,233,500 | New Conventional | |
| Closed | $160,000 | Credit Line Revolving | |
| Closed | $174,750 | Credit Line Revolving | |
| Closed | $1,113,000 | Adjustable Rate Mortgage/ARM | |
| Closed | $1,125,000 | Adjustable Rate Mortgage/ARM | |
| Previous Owner | $90,000 | Stand Alone Second | |
| Previous Owner | $500,000 | Commercial | |
| Previous Owner | $1,755,600 | Construction | |
| Previous Owner | $215,000 | Unknown | |
| Previous Owner | $1,315,000 | Construction |
Similar Homes in Oconomowoc, WI
Source: Metro MLS
MLS Number: 1920005
APN: OCOT-0572-012
- W354N5000 Road T
- 4545 N Hewitts Point Rd
- N52W35336 Lighthouse Ln Unit 711
- N52W35002 W Lake Dr Unit 302
- W347N5133 Road Q
- N53W34956 Road b
- N55W35141 Coastal Ave
- N54W35393 Coastal Ave
- 4513 N Hewitts Point Rd
- W346N5292 Elm Ave
- 36082 N Beach Rd
- W346N5769 Lake Dr
- N53W34235 Road Q
- W341N4803 E Lindy Ln
- 1040 Ann Marie Way
- 1078 Spruce Ct
- 909 Old Tower Rd
- 955 Armour Rd Unit 955
- 1330 Prairie Creek Blvd
- 371 Thurow Dr
- N53w34396-W34396 Rd Q Unit Upper Main
- 1200 Prairie Creek Blvd
- 4703 Vista Park Ct
- 1071 Regent Rd
- 1033-1095 Lowell Dr
- 1350 Kari Ct
- 1156 Lowell Dr
- 623 Summit Ave
- 1455 Pabst Rd
- 115 Silver Lake Plaza
- 215 E Pleasant St
- 304 S Silver Lake St
- 858 Westover St
- 856 Westover St
- 1550 Valley Rd
- 210 S Main St
- 233 W Wisconsin Ave
- W379N5686 N Lake Rd
- N68w33770-W33770 County Trunk Hwy K
- 454 W Wisconsin Ave Unit 3

