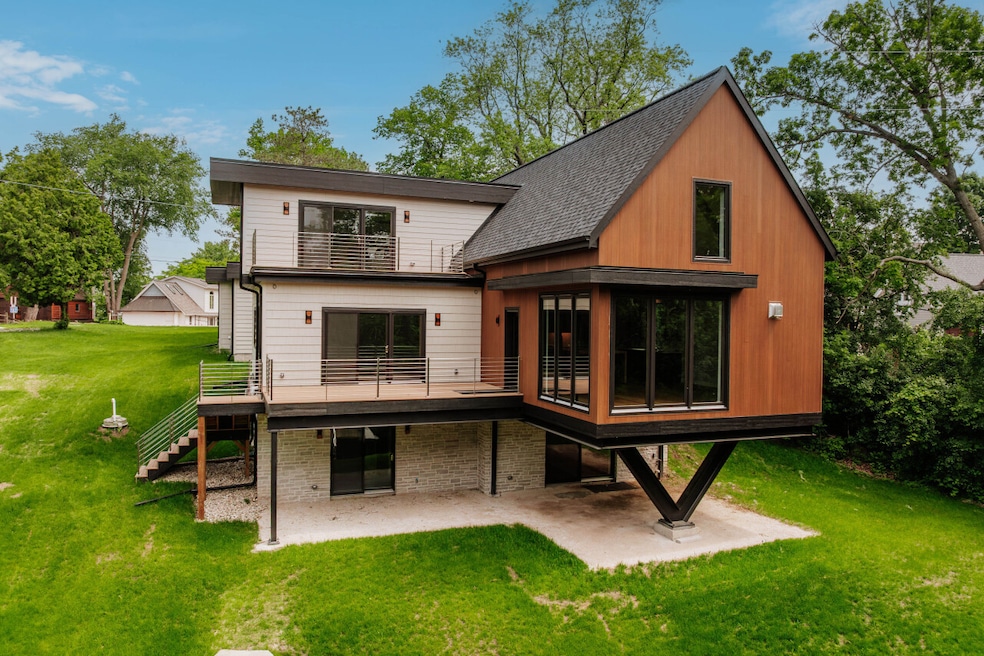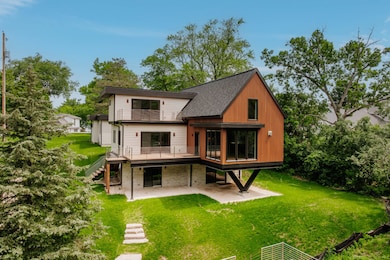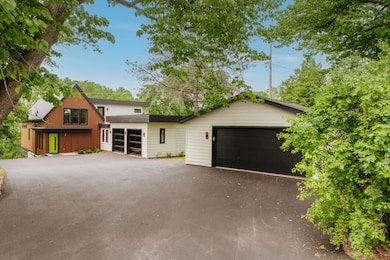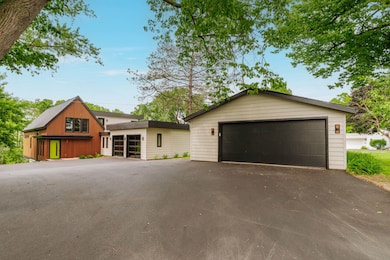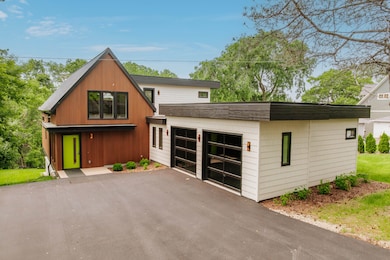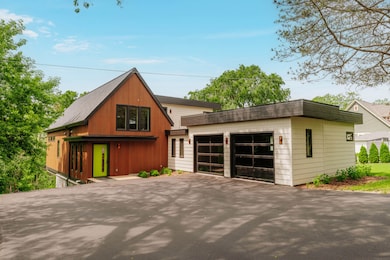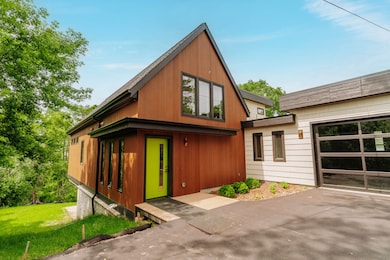N53W34235 Road Q Okauchee, WI 53069
Estimated payment $11,881/month
Highlights
- Boathouse
- Water Views
- Multiple Garages
- Meadow View Elementary School Rated A
- New Construction
- Open Floorplan
About This Home
Preeminence in design, construction, & engineering have arrived in rare fashion to Okauchee Lake. Set on 100ft of frontage, brand new residence constructed by highly sought-after lakefront custom bldr. Groskopf Construction, w/design by Ben Otten of Johnson Design, Lake Country's highly acclaimed lakefront architecture firm. Literal generations of excellence in design, construction, & waterfrnt living experience culminate in this masterful true modern styled residence! Behold a floating oak staircase, soaring ceilings w/massive beams, chef's KIT, upscale appliances, real oak HWFs, tile, artfully curated lighting! Main FL Primary Suite. Full Kohler bath fixtures, Andersen Windows, NewTech Wood, LP & Limestone ext! Nothing new of this caliber has been on the market in years
Listing Agent
Shorewest Realtors, Inc. Brokerage Email: PropertyInfo@shorewest.com License #17179-94 Listed on: 01/29/2025

Home Details
Home Type
- Single Family
Est. Annual Taxes
- $6,448
Lot Details
- 0.46 Acre Lot
- Cul-De-Sac
- Wooded Lot
- OCOT0573952
Parking
- 4.5 Car Attached Garage
- Multiple Garages
- Garage Door Opener
- Unpaved Parking
Home Design
- New Construction
- Contemporary Architecture
- Poured Concrete
- Clad Trim
Interior Spaces
- Open Floorplan
- Wet Bar
- Vaulted Ceiling
- Stone Flooring
- Water Views
Kitchen
- Oven
- Range
- Dishwasher
- Kitchen Island
- Disposal
Bedrooms and Bathrooms
- 4 Bedrooms
- Main Floor Bedroom
- Walk-In Closet
Finished Basement
- Walk-Out Basement
- Basement Fills Entire Space Under The House
- Basement Ceilings are 8 Feet High
- Sump Pump
- Block Basement Construction
- Finished Basement Bathroom
- Basement Windows
Outdoor Features
- Boathouse
Schools
- Oconomowoc High School
Utilities
- Forced Air Heating and Cooling System
- Heating System Uses Natural Gas
- High Speed Internet
Listing and Financial Details
- Assessor Parcel Number OCOT0573984
Map
Home Values in the Area
Average Home Value in this Area
Tax History
| Year | Tax Paid | Tax Assessment Tax Assessment Total Assessment is a certain percentage of the fair market value that is determined by local assessors to be the total taxable value of land and additions on the property. | Land | Improvement |
|---|---|---|---|---|
| 2024 | $6,448 | $522,600 | $227,200 | $295,400 |
| 2023 | $4,814 | $408,700 | $227,200 | $181,500 |
| 2022 | $5,241 | $408,700 | $227,200 | $181,500 |
| 2021 | $5,009 | $355,900 | $189,800 | $166,100 |
| 2020 | $5,033 | $355,900 | $189,800 | $166,100 |
| 2019 | $4,943 | $355,900 | $189,800 | $166,100 |
| 2018 | $4,885 | $347,100 | $189,800 | $157,300 |
| 2017 | $5,263 | $347,100 | $189,800 | $157,300 |
| 2016 | $4,623 | $311,200 | $171,900 | $139,300 |
| 2015 | $4,814 | $311,200 | $171,900 | $139,300 |
| 2014 | $4,833 | $311,200 | $171,900 | $139,300 |
| 2013 | $4,833 | $317,600 | $171,900 | $145,700 |
Property History
| Date | Event | Price | Change | Sq Ft Price |
|---|---|---|---|---|
| 01/29/2025 01/29/25 | For Sale | $2,050,000 | -- | $659 / Sq Ft |
Purchase History
| Date | Type | Sale Price | Title Company |
|---|---|---|---|
| Warranty Deed | $325,000 | Chicago Title | |
| Quit Claim Deed | -- | None Available | |
| Interfamily Deed Transfer | -- | None Available | |
| Warranty Deed | -- | -- |
Mortgage History
| Date | Status | Loan Amount | Loan Type |
|---|---|---|---|
| Open | $125,000 | New Conventional |
Source: Metro MLS
MLS Number: 1905294
APN: OCOT-0573-984
- W346N5292 Elm Ave
- W347N5133 Road Q
- W341N4803 E Lindy Ln
- N53W34956 Road b
- N51W34861 Wisconsin Ave Unit 3116
- W335N5511 Island View Ln
- W346N5769 Lake Dr
- N52W35002 W Lake Dr Unit 302
- W332N5524 Linden Cir W
- W332N5491 Solveson Dr
- N54W35393 Coastal Ave
- N55W35141 Coastal Ave
- N54W33114 Linden Cir E
- N57W33159 Cedar Bay Ct
- W343N6205 S Bayview Rd
- N49W35398 Wisconsin Ave
- W340N6203 Breezy Point Rd Unit 3
- Lt3 County Road C
- Lt2 County Road C
- Lt1 County Road C
- N53w34396-W34396 Rd Q Unit Upper Main
- 4703 Vista Park Ct
- N43W32865 Rasmus Rd Unit 1303
- N68w33770-W33770 County Trunk Hwy K
- 1200 Prairie Creek Blvd
- 1071 Regent Rd
- 1350 Kari Ct
- 1033-1095 Lowell Dr
- 1156 Lowell Dr
- 1550 Valley Rd
- 1455 Pabst Rd
- 2726 Ridley Rd
- 1823 W Shore Dr
- 623 Summit Ave
- 4850 Easy St
- 410-460 Campus Dr
- 115 Silver Lake Plaza
- 215 E Pleasant St
- 304 S Silver Lake St
- 700 W Capitol Dr
