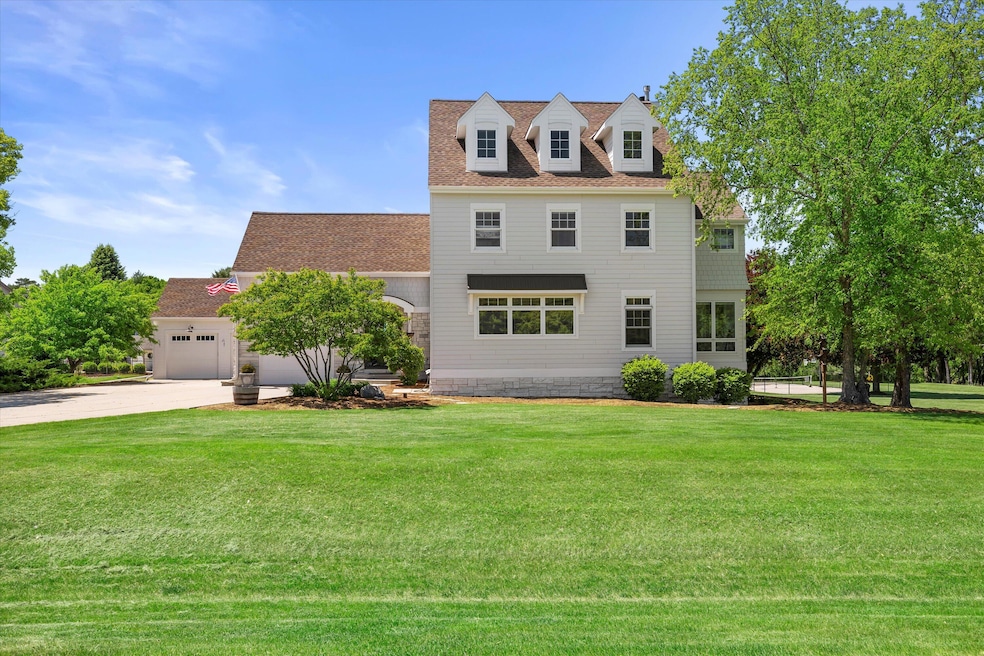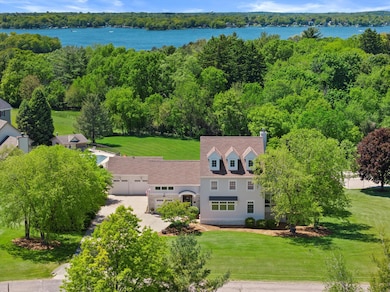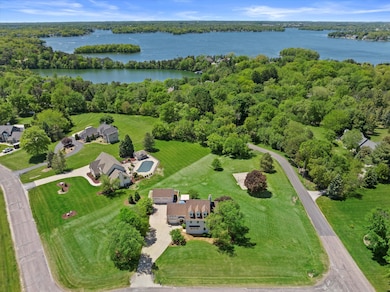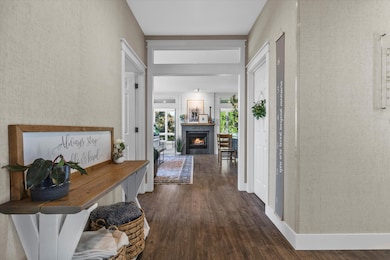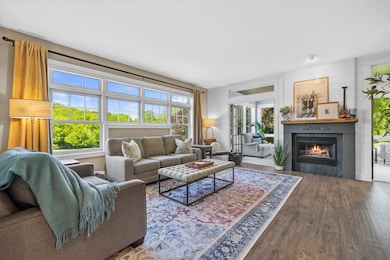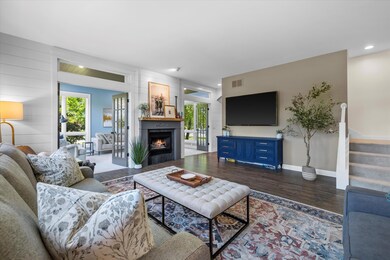
N57W33159 Cedar Bay Ct Nashotah, WI 53058
Estimated payment $5,250/month
Highlights
- Multiple Garages
- 1.22 Acre Lot
- Deck
- Stone Bank Elementary School Rated A-
- Colonial Architecture
- Wood Flooring
About This Home
Location & Space! This house is a must see! 4 bed - 3.5 bath home located on a 1.22 acre lot in the heart of Lake Country in the Arrowhead Highschool District. Finished third floor and basement add even more living and entertaining space. Main floor is open with large windows throughout bringing the natural light in. Finished basement offers rec room with wet bar, office with built ins, large laundry/craft room and full bath. The living and entertaining space extends to the backyard with a west facing deck and sport court. Basketball or Pickleball anyone!? Attached garage with an additional unattached garage with attic space with the opportunity to add more living space. 3 miles from Nashotah Park, walking distance to Moose Lake, 10 minutes from downtown Delafield and 4 minutes to Hwy 16
Home Details
Home Type
- Single Family
Est. Annual Taxes
- $5,019
Lot Details
- 1.22 Acre Lot
- Corner Lot
Parking
- 3 Car Attached Garage
- Multiple Garages
- Driveway
Home Design
- Colonial Architecture
- Radon Mitigation System
Interior Spaces
- 4,544 Sq Ft Home
- 2-Story Property
- Wet Bar
- Gas Fireplace
- Wood Flooring
Kitchen
- <<OvenToken>>
- <<microwave>>
- Dishwasher
- Kitchen Island
- Disposal
Bedrooms and Bathrooms
- 4 Bedrooms
Laundry
- Dryer
- Washer
Finished Basement
- Basement Fills Entire Space Under The House
- Sump Pump
- Finished Basement Bathroom
- Basement Windows
Outdoor Features
- Deck
Schools
- Arrowhead High School
Utilities
- Forced Air Heating and Cooling System
- Heating System Uses Natural Gas
- Septic System
- High Speed Internet
Community Details
- Cedar Bay Acres Subdivision
Listing and Financial Details
- Exclusions: Freezer in Laundry room in basement
- Assessor Parcel Number MRTT0408069
Map
Home Values in the Area
Average Home Value in this Area
Tax History
| Year | Tax Paid | Tax Assessment Tax Assessment Total Assessment is a certain percentage of the fair market value that is determined by local assessors to be the total taxable value of land and additions on the property. | Land | Improvement |
|---|---|---|---|---|
| 2024 | $5,020 | $462,100 | $90,600 | $371,500 |
| 2023 | $4,788 | $462,100 | $90,600 | $371,500 |
| 2022 | $4,617 | $462,100 | $90,600 | $371,500 |
| 2021 | $4,347 | $462,100 | $90,600 | $371,500 |
| 2020 | $4,524 | $462,100 | $90,600 | $371,500 |
| 2019 | $4,504 | $396,400 | $85,000 | $311,400 |
| 2018 | $4,535 | $396,400 | $85,000 | $311,400 |
| 2017 | $4,488 | $396,400 | $85,000 | $311,400 |
| 2016 | $4,710 | $396,400 | $85,000 | $311,400 |
| 2015 | $4,740 | $396,400 | $85,000 | $311,400 |
| 2014 | $4,929 | $396,400 | $85,000 | $311,400 |
| 2013 | $4,929 | $399,900 | $85,000 | $314,900 |
Property History
| Date | Event | Price | Change | Sq Ft Price |
|---|---|---|---|---|
| 05/29/2025 05/29/25 | For Sale | $874,900 | +6.7% | $193 / Sq Ft |
| 05/23/2024 05/23/24 | Sold | $820,000 | +5.8% | $180 / Sq Ft |
| 04/11/2024 04/11/24 | For Sale | $775,000 | -- | $171 / Sq Ft |
Purchase History
| Date | Type | Sale Price | Title Company |
|---|---|---|---|
| Warranty Deed | $820,000 | None Listed On Document |
Mortgage History
| Date | Status | Loan Amount | Loan Type |
|---|---|---|---|
| Open | $760,000 | New Conventional | |
| Previous Owner | $90,000 | Future Advance Clause Open End Mortgage | |
| Previous Owner | $42,000 | Credit Line Revolving | |
| Previous Owner | $46,914 | Unknown | |
| Previous Owner | $45,914 | Unknown | |
| Previous Owner | $304,900 | New Conventional | |
| Previous Owner | $319,900 | New Conventional | |
| Previous Owner | $332,000 | New Conventional | |
| Previous Owner | $50,000 | Unknown | |
| Previous Owner | $50,000 | Stand Alone Second | |
| Previous Owner | $84,068 | Unknown |
Similar Home in Nashotah, WI
Source: Metro MLS
MLS Number: 1919797
APN: MRTT-0408-069
- W332N5524 Linden Cir W
- N54W33114 Linden Cir E
- W332N6131 County Road C
- W335N5511 Island View Ln
- 32683 Pheasant Dr
- W332N6391 County Trunk Highway C
- W340N6203 Breezy Point Rd Unit 3
- W343N6205 S Bayview Rd
- Lt9-13 Road L
- Lt1-3 Road L
- Lt8 Road L
- Lt5 Road L
- W332N6663 County Trunk Highway C
- N53W34235 Road Q
- W329N6597 Forest Dr
- L16,17,18 Road L -
- W342N5150 Road P
- W347N5904 Lake Dr
- W346N5769 Lake Dr
- N67W33931 County Trunk Highway K
- N53w34396-W34396 Rd Q Unit Upper Main
- N68w33770-W33770 County Trunk Hwy K
- 4703 Vista Park Ct
- W330N4503 Lakeland Dr
- 410-460 Campus Dr
- 4850 Easy St
- 306 Paradise Ct
- 700 W Capitol Dr
- 1200 Prairie Creek Blvd
- 292 Lakeview Dr
- 134 Chestnut Ridge Dr
- 2726 Ridley Rd
- 208 E Capitol Dr
- 316 E Capitol Dr
- 538 Cottonwood Ave
- 550 Cottonwood Ave
- 624 Sunnyslope Dr
- 601 W Capitol Dr
- 508 Merton Ave
- 311-431 Hartridge Dr
