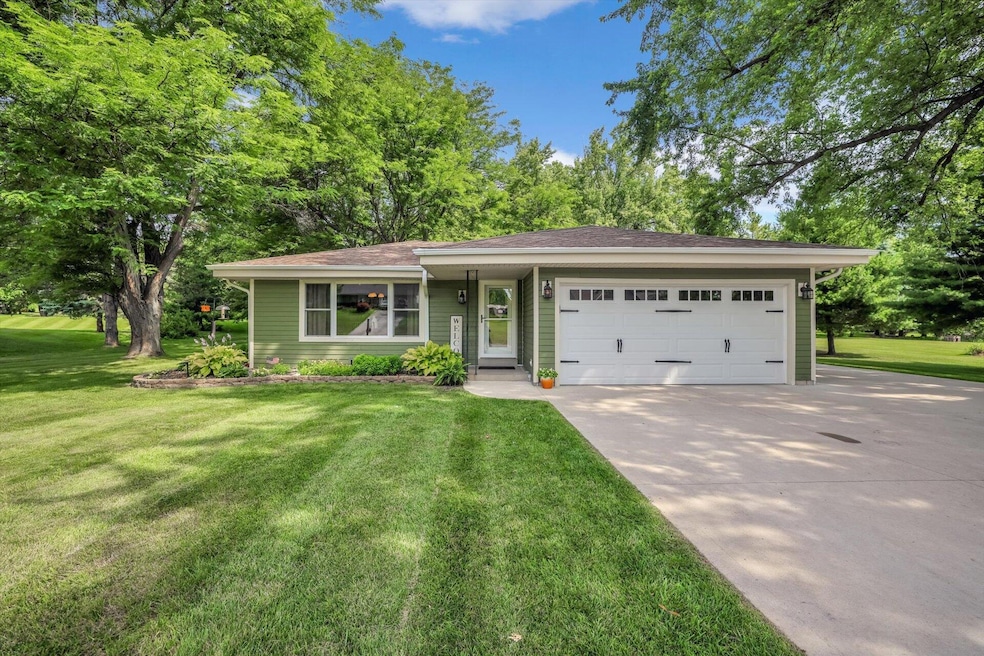
N65W28554 Fairlane Hartland, WI 53029
Highlights
- Wooded Lot
- Ranch Style House
- Patio
- Merton Primary School Rated A
- 2 Car Attached Garage
- Forced Air Zoned Heating and Cooling System
About This Home
As of August 2025Welcome to this beautifully updated 3bd, 2.5 bath home set on a private .60-acre lot in the highly sought-after Arrowhead School District. This well-maintained property offers a functional and flexible floor plan offering hardwood floors, and a nice open concept. The main level features a bright and inviting living area, a modern kitchen with ample cabinetry and counter space, and a family room that opens to the outdoor patio. The lower level includes a versatile space ideal for entertaining, complete with a second full kitchen, large gathering area, full bath and a dedicated home office or flex space. Enjoy the peaceful outdoor setting perfect for relaxing or hosting family and friends. A rare combination of space, comfort and location. This home is truly move in ready.
Last Agent to Sell the Property
Keller Williams Realty-Lake Country License #89094-94 Listed on: 07/11/2025

Home Details
Home Type
- Single Family
Est. Annual Taxes
- $2,851
Lot Details
- 0.6 Acre Lot
- Wooded Lot
Parking
- 2 Car Attached Garage
- Heated Garage
- Garage Door Opener
- Driveway
Home Design
- 2,200 Sq Ft Home
- Ranch Style House
- Vinyl Siding
Kitchen
- Oven
- Range
- Microwave
- Dishwasher
- Disposal
Bedrooms and Bathrooms
- 3 Bedrooms
Laundry
- Dryer
- Washer
Finished Basement
- Basement Fills Entire Space Under The House
- Sump Pump
- Finished Basement Bathroom
- Crawl Space
Outdoor Features
- Patio
Schools
- Merton Elementary And Middle School
- Arrowhead High School
Utilities
- Forced Air Zoned Heating and Cooling System
- Heating System Uses Natural Gas
- Septic System
- High Speed Internet
Community Details
- Merton Terraces Subdivision
Listing and Financial Details
- Exclusions: All TV's and Mounts, Kitchen Beverage Cooler, Chest Freezer in Basement Storage Area, Dehumidifier in Basement Storage Area, Swingset, Basketball Hoop, Mobile Workbench in Garage, All Outdoor Patio Furniture, Seller's Personal Property.
- Assessor Parcel Number MV 0383049
Similar Homes in the area
Home Values in the Area
Average Home Value in this Area
Property History
| Date | Event | Price | Change | Sq Ft Price |
|---|---|---|---|---|
| 08/22/2025 08/22/25 | Sold | $515,000 | +3.0% | $234 / Sq Ft |
| 07/11/2025 07/11/25 | For Sale | $499,900 | -- | $227 / Sq Ft |
Tax History Compared to Growth
Agents Affiliated with this Home
-
Marybeth Mielke

Seller's Agent in 2025
Marybeth Mielke
Keller Williams Realty-Lake Country
(414) 793-8800
2 in this area
71 Total Sales
-
Robin McCormick

Buyer's Agent in 2025
Robin McCormick
Keller Williams Realty-Lake Country
(262) 366-5969
2 in this area
51 Total Sales
Map
Source: Metro MLS
MLS Number: 1926079
APN: MV 0-3830-49
- N65W28101 Hickory Hill Dr
- N69W28650 Beverly Ln
- N62W28907 Kettles Ct
- N70W28675 Huntington St
- W280N6970 Huntington St
- Lt2 Dorn Rd
- 1249 Mary Hill Cir
- W279N7090 Millpond Way
- W275N6232 Serenity Dr
- 1195 Mary Hill Cir
- N68W29464 Hartling Rd
- N73W28866 Bark River Rd
- N63W27461 Scholl Ct
- 1527 Sandhill Blvd Unit 12D
- N74W28201 Trowbridge Trail
- 1554 Lookout Ct Unit 46
- 1507 Sandhill Blvd
- W273N6920 Pintail Ct
- N74W29151 Winzer Rd
- W274N7060 Wrens Way
