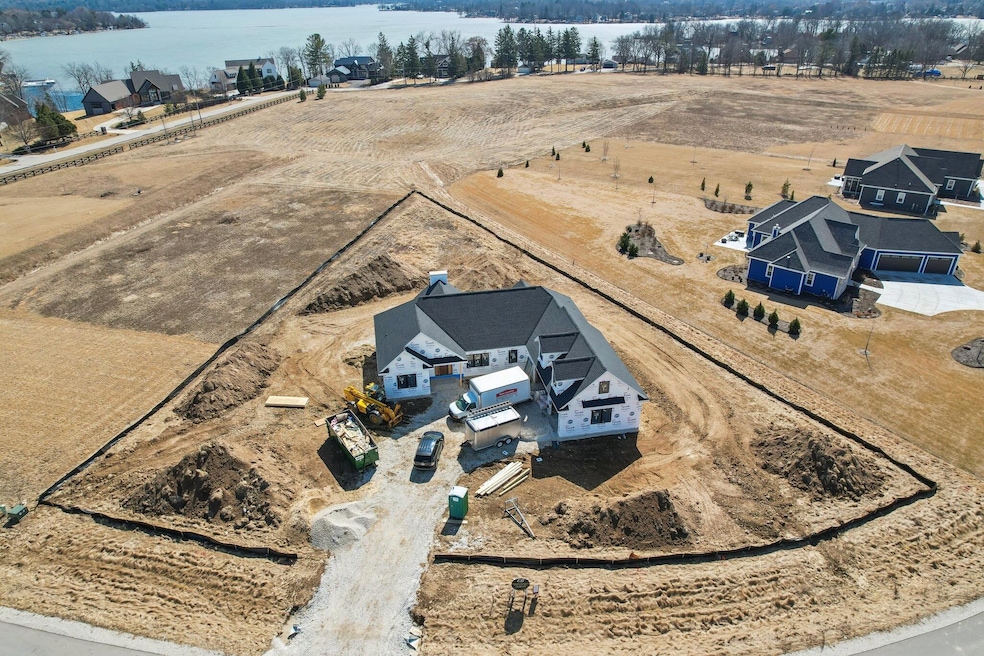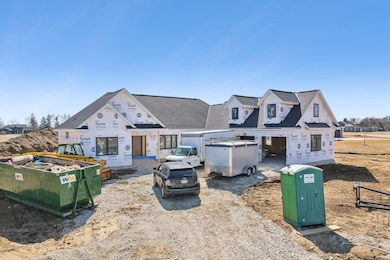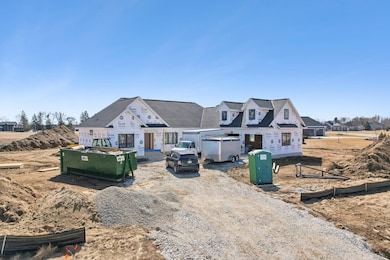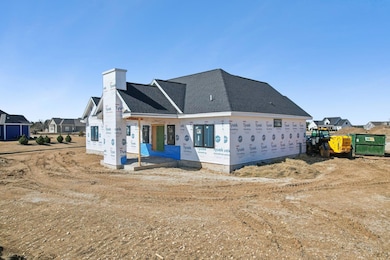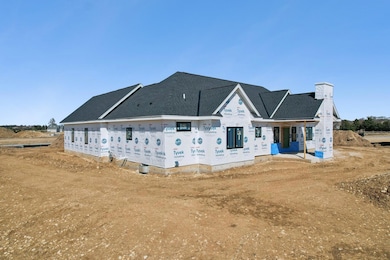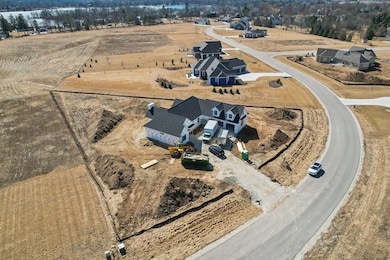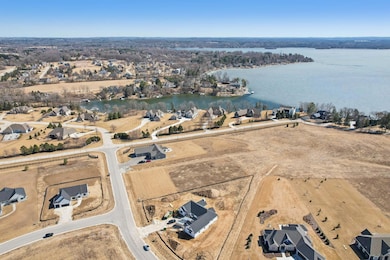
N66W34839 Baltic Pass Oconomowoc, WI 53066
Estimated payment $6,719/month
Highlights
- New Construction
- Open Floorplan
- Wood Flooring
- Meadow View Elementary School Rated A
- Ranch Style House
- 3.5 Car Attached Garage
About This Home
Step into a new era of quality home building with this incredible new construction home from Elegant Builders LLC in the new Meadowlands subdivision nestled in the northwest corner of Okauchee Lake. Sitting on an acre lot backed up to Conservancy Land (no building), this 2800 sqft, 4 bedroom, 2.5 bath open concept ranch with tons of natural light is waiting for you. Split plan w full master suite, 2 bedrooms and 2nd full bath on main level. The 4th bedroom, is a 600 sqft bonus room above the huge 3.5 garage that could be anything you want: office, game room, etc. 1st floor laundry. Inviting 200 sqft covered porch off back with built-in natural fireplace. 2000 sqft of unfinished basement for future expansion. Full GE Cafe line of appliances w quartz counters. Construction in final phase.
Listing Agent
Keller Williams Realty-Milwaukee Southwest Brokerage Phone: 262-599-8980 License #58438-90 Listed on: 05/17/2025

Home Details
Home Type
- Single Family
Est. Annual Taxes
- $1,098
Parking
- 3.5 Car Attached Garage
- Driveway
Home Design
- New Construction
- Ranch Style House
- Brick Exterior Construction
Interior Spaces
- 2,800 Sq Ft Home
- Open Floorplan
- Electric Fireplace
- Wood Flooring
Kitchen
- <<OvenToken>>
- Range<<rangeHoodToken>>
- <<microwave>>
- Dishwasher
- Kitchen Island
- Disposal
Bedrooms and Bathrooms
- 4 Bedrooms
- Split Bedroom Floorplan
- Walk-In Closet
Laundry
- Dryer
- Washer
Basement
- Basement Fills Entire Space Under The House
- Stubbed For A Bathroom
Schools
- Oconomowoc High School
Utilities
- Forced Air Heating and Cooling System
- Heating System Uses Natural Gas
- Septic System
Additional Features
- Patio
- 1.08 Acre Lot
Community Details
- Property has a Home Owners Association
- Meadowlands Subdivision
Listing and Financial Details
- Assessor Parcel Number OCOT0524120
Map
Home Values in the Area
Average Home Value in this Area
Tax History
| Year | Tax Paid | Tax Assessment Tax Assessment Total Assessment is a certain percentage of the fair market value that is determined by local assessors to be the total taxable value of land and additions on the property. | Land | Improvement |
|---|---|---|---|---|
| 2024 | $1,382 | $106,000 | $106,000 | -- |
| 2023 | $1,098 | $106,000 | $106,000 | $0 |
| 2022 | $1,216 | $106,000 | $106,000 | $0 |
Property History
| Date | Event | Price | Change | Sq Ft Price |
|---|---|---|---|---|
| 05/17/2025 05/17/25 | For Sale | $1,199,900 | -- | $429 / Sq Ft |
Purchase History
| Date | Type | Sale Price | Title Company |
|---|---|---|---|
| Warranty Deed | $161,300 | Frontier Title |
Mortgage History
| Date | Status | Loan Amount | Loan Type |
|---|---|---|---|
| Open | $161,250 | Seller Take Back | |
| Open | $662,200 | New Conventional |
Similar Homes in Oconomowoc, WI
Source: Metro MLS
MLS Number: 1917420
APN: OCOT-0524-120
- N65W34963 Baltic Pass
- W346N6701 Whittaker Rd
- N65W35097 Road J
- W347N6122 Road I
- W356N6752 Stonewood Dr
- W343N6205 S Bayview Rd
- W340N6203 Breezy Point Rd Unit 3
- W343N7303 N Pole Ln
- W341N7120 Northern Lights Dr
- N67W33931 County Trunk Highway K
- W347N5904 Lake Dr
- W346N5769 Lake Dr
- W358N6271 Ennis Rd
- W359N6209 Margaret Ct
- W358N6309 Ennis Rd
- W358N6291 Ennis Rd
- W355N5843 Bridle Ln
- 1750 Whalen Dr
- 1730 Whalen Dr
- 1746 Whalen Dr
- N53w34396-W34396 Rd Q Unit Upper Main
- 1200 Prairie Creek Blvd
- 4703 Vista Park Ct
- W330N4503 Lakeland Dr
- W379N5686 N Lake Rd
- 215 E Pleasant St
- 115 Silver Lake Plaza
- 623 Summit Ave
- 304 Summit Ave Unit 304B
- 304 S Silver Lake St
- 233 W Wisconsin Ave
- 210 S Main St
- 1033-1095 Lowell Dr
- 1071 Regent Rd
- 1156 Lowell Dr
- 1350 Kari Ct
- 675 S Worthington St
- 1455 Pabst Rd
- 172 Morningside Orchard Dr
- 115-137 Chaffee Rd
