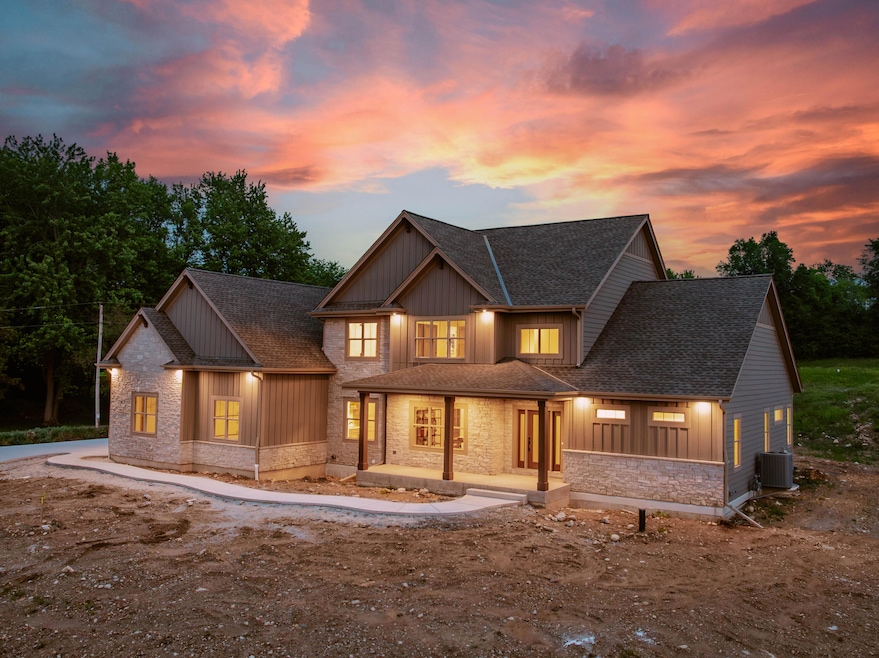
N67W27067 Fanad Dr Lisbon, WI 53089
Estimated payment $6,675/month
Highlights
- New Construction
- Open Floorplan
- Prairie Architecture
- Merton Primary School Rated A
- Vaulted Ceiling
- Main Floor Bedroom
About This Home
Quality begins and ends here in this thoughtfully designed 4 bdr, 3.5 ba home, ideally situated on a 1.20-acre lot at the end of a cul-de-sac. Enjoy watching wildlife friends on your covered porch with cedar ceiling. Enter into a striking 17 ft foyer with custom wood ceiling. Hickory HWF's flow throughout the main level, where a sun-drenched quartz kitchen with GE Monogram appliances opens to a stunning great room with 12 ft ceilings and handcrafted gas FP. The main floor primary suite offers comfort and convenience with custom closets, heated tile floors, and an oversized walk-in shower. Upstairs, you'll find three additional bdrmsone with a private en suite and a spacious bonus room ready for your vision. Enjoy a direct staircase from the garage to the basement to make your move easy!
Listing Agent
Denali Realty Group, LLC Brokerage Email: allison@denaligroupwi.com License #56409-90 Listed on: 06/11/2025
Home Details
Home Type
- Single Family
Est. Annual Taxes
- $4
Lot Details
- 1.2 Acre Lot
- Cul-De-Sac
Parking
- 3.5 Car Attached Garage
- Garage Door Opener
- Driveway
Home Design
- New Construction
- Prairie Architecture
- Poured Concrete
- Press Board Siding
- Clad Trim
- Radon Mitigation System
Interior Spaces
- 3,576 Sq Ft Home
- Open Floorplan
- Vaulted Ceiling
- Gas Fireplace
- Stone Flooring
Kitchen
- Oven
- Range
- Microwave
- Dishwasher
- Kitchen Island
Bedrooms and Bathrooms
- 4 Bedrooms
- Main Floor Bedroom
- Walk-In Closet
Basement
- Basement Fills Entire Space Under The House
- Basement Ceilings are 8 Feet High
- Sump Pump
- Stubbed For A Bathroom
- Basement Windows
Outdoor Features
- Patio
Schools
- Merton Elementary And Middle School
- Arrowhead High School
Utilities
- Forced Air Heating and Cooling System
- Heating System Uses Natural Gas
- Septic System
- High Speed Internet
Community Details
- Ironwood West Subdivision
Listing and Financial Details
- Exclusions: Water Softener and Iron Curtain- Rented. Staging Items through out home
- Assessor Parcel Number LSBT0220032
Map
Home Values in the Area
Average Home Value in this Area
Tax History
| Year | Tax Paid | Tax Assessment Tax Assessment Total Assessment is a certain percentage of the fair market value that is determined by local assessors to be the total taxable value of land and additions on the property. | Land | Improvement |
|---|---|---|---|---|
| 2024 | $4 | $400 | $400 | -- |
| 2023 | $4 | $400 | $400 | $0 |
| 2022 | $4 | $400 | $400 | $0 |
| 2021 | $4 | $400 | $400 | $0 |
| 2020 | $4 | $300 | $300 | $0 |
| 2019 | $4 | $300 | $300 | $0 |
| 2018 | $4 | $300 | $300 | $0 |
| 2017 | $4 | $300 | $300 | $0 |
| 2016 | $4 | $300 | $300 | $0 |
| 2015 | $4 | $300 | $300 | $0 |
| 2014 | $5 | $300 | $300 | $0 |
| 2013 | $5 | $300 | $300 | $0 |
Property History
| Date | Event | Price | Change | Sq Ft Price |
|---|---|---|---|---|
| 08/22/2025 08/22/25 | Pending | -- | -- | -- |
| 06/11/2025 06/11/25 | For Sale | $1,224,990 | -- | $343 / Sq Ft |
Purchase History
| Date | Type | Sale Price | Title Company |
|---|---|---|---|
| Warranty Deed | $115,000 | None Listed On Document |
Mortgage History
| Date | Status | Loan Amount | Loan Type |
|---|---|---|---|
| Open | $704,580 | New Conventional |
Similar Homes in the area
Source: Metro MLS
MLS Number: 1921232
APN: LSBT-0220-032
- W273N6920 Pintail Ct
- W273N7029 Dentons Run
- W274N7060 Wrens Way
- N63W27461 Scholl Ct
- N72W27020 White Pine Dr
- W272N7066 Dentons Run
- W279N7090 Millpond Way
- W263N6269 Ridge Dr
- W280N6970 Huntington St
- N65W28101 Hickory Hill Dr
- W275N6232 Serenity Dr
- N58W25914 Autumn Ct
- W257N5886 Autumn Ct
- N58W25990 Autumn Ct
- Lt40 Autumn Ct
- Lt64 Basham Ln
- Lt9 Bracklyn Dr
- Lt17 Saint Patricks Ct
- W259N5936 Amberwood Ct
- N57W27321 Autumn Run






