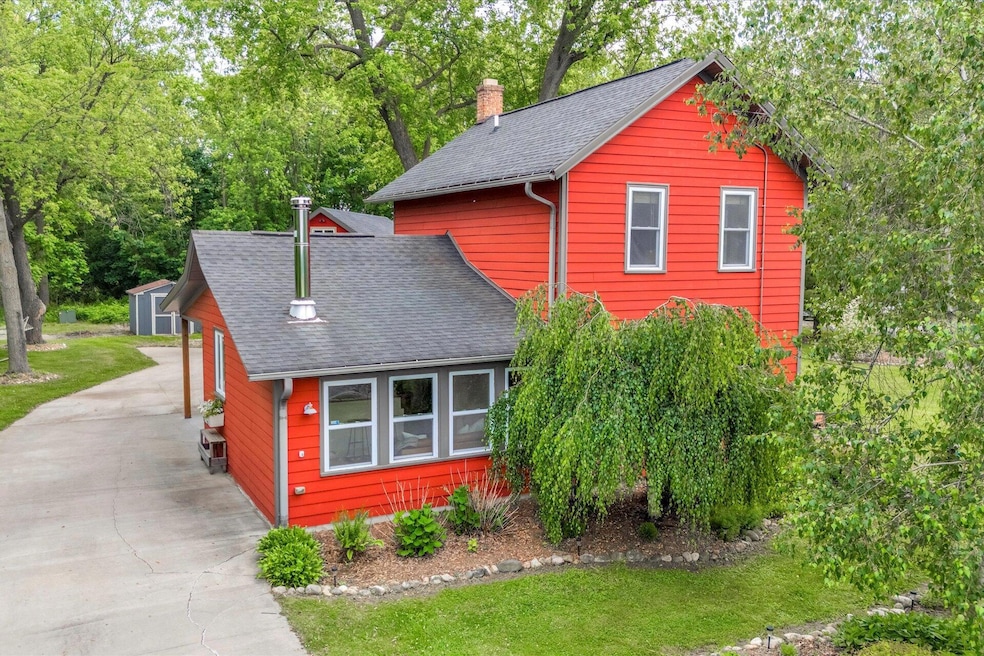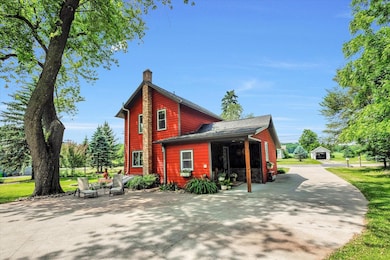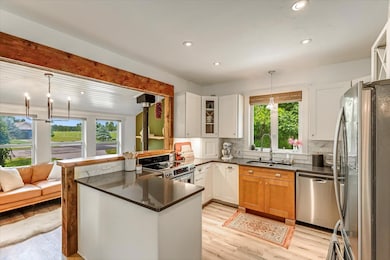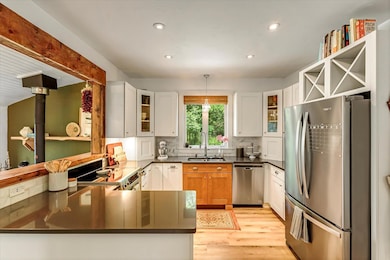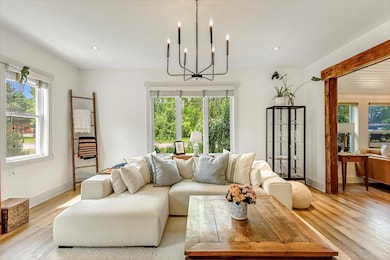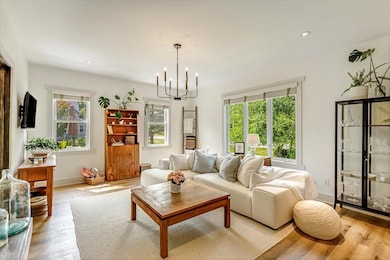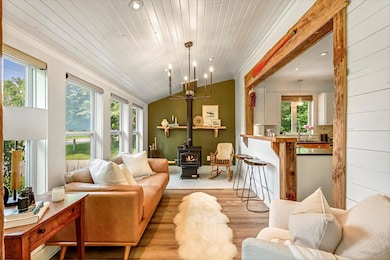
N67W33931 County Trunk Highway K Oconomowoc, WI 53066
Estimated payment $2,386/month
Highlights
- Very Popular Property
- Wooded Lot
- Farmhouse Style Home
- Stone Bank Elementary School Rated A-
- Main Floor Bedroom
- 2.5 Car Detached Garage
About This Home
Absolutely darling vintage farmhouse with charm and character, completely updated for today. Main floor bedroom, second floor bedroom and spacious landing/loft. Updated kitchen with newer appliances, open to living and dining rooms for great flow. The open living area is perfect for family gatherings and the outdoor deck and big yard add space for parties, games, etc. Big 2.5+ car garage with finished office/flex space above. Beautiful lot with perennial gardens and raised beds. Many recent updates. Walk across the street to Stone Bank School. Desirable Arrowhead High School district.
Listing Agent
Keller Williams Realty-Lake Country License #75491-94 Listed on: 06/19/2025

Home Details
Home Type
- Single Family
Est. Annual Taxes
- $2,454
Lot Details
- 0.54 Acre Lot
- Wooded Lot
Parking
- 2.5 Car Detached Garage
- Garage Door Opener
- Driveway
Home Design
- Farmhouse Style Home
Interior Spaces
- 1,356 Sq Ft Home
- 2-Story Property
Kitchen
- Range<<rangeHoodToken>>
- Freezer
- Dishwasher
Bedrooms and Bathrooms
- 2 Bedrooms
- Main Floor Bedroom
- 1 Full Bathroom
Laundry
- Dryer
- Washer
Basement
- Basement Fills Entire Space Under The House
- Stone or Rock in Basement
Schools
- Stone Bank Elementary School
- Arrowhead High School
Utilities
- Forced Air Heating and Cooling System
- Heating System Uses Natural Gas
- Septic System
- High Speed Internet
Listing and Financial Details
- Exclusions: Seller's personal property
- Assessor Parcel Number MRTT0363996
Map
Home Values in the Area
Average Home Value in this Area
Tax History
| Year | Tax Paid | Tax Assessment Tax Assessment Total Assessment is a certain percentage of the fair market value that is determined by local assessors to be the total taxable value of land and additions on the property. | Land | Improvement |
|---|---|---|---|---|
| 2024 | $2,454 | $218,300 | $66,300 | $152,000 |
| 2023 | $2,382 | $218,300 | $66,300 | $152,000 |
| 2022 | $2,227 | $218,300 | $66,300 | $152,000 |
| 2021 | $2,064 | $218,300 | $66,300 | $152,000 |
| 2020 | $2,167 | $218,300 | $66,300 | $152,000 |
| 2019 | $1,910 | $166,700 | $57,500 | $109,200 |
| 2018 | $1,925 | $166,700 | $57,500 | $109,200 |
| 2017 | $2,181 | $166,700 | $57,500 | $109,200 |
| 2016 | $2,007 | $166,700 | $57,500 | $109,200 |
| 2015 | $2,033 | $166,700 | $57,500 | $109,200 |
| 2014 | $1,830 | $151,500 | $57,500 | $94,000 |
| 2013 | $1,830 | $156,400 | $57,500 | $98,900 |
Property History
| Date | Event | Price | Change | Sq Ft Price |
|---|---|---|---|---|
| 06/19/2025 06/19/25 | For Sale | $395,000 | -- | $291 / Sq Ft |
Purchase History
| Date | Type | Sale Price | Title Company |
|---|---|---|---|
| Warranty Deed | $300,000 | None Available | |
| Warranty Deed | $245,900 | None Available | |
| Personal Reps Deed | $149,400 | None Available |
Mortgage History
| Date | Status | Loan Amount | Loan Type |
|---|---|---|---|
| Open | $27,700 | Credit Line Revolving | |
| Open | $270,000 | New Conventional | |
| Previous Owner | $221,310 | New Conventional | |
| Previous Owner | $148,249 | FHA | |
| Previous Owner | $149,350 | Purchase Money Mortgage |
Similar Homes in Oconomowoc, WI
Source: Metro MLS
MLS Number: 1923067
APN: MRTT-0363-996
- W341N7120 Northern Lights Dr
- L16,17,18 Road L -
- Lt9-13 Road L
- Lt1-3 Road L
- Lt8 Road L
- Lt5 Road L
- W340N6203 Breezy Point Rd Unit 3
- W332N6663 County Trunk Highway C
- W346N6701 Whittaker Rd
- W343N6205 S Bayview Rd
- W332N6391 County Trunk Highway C
- W343N7303 N Pole Ln
- N66W34839 Baltic Pass
- W329N6597 Forest Dr
- W332N6131 County Road C
- N65W34963 Baltic Pass
- W347N6122 Road I
- N65W35097 Road J
- W347N5904 Lake Dr
- N57W33159 Cedar Bay Ct
- N53w34396-W34396 Rd Q Unit Upper Main
- 1200 Prairie Creek Blvd
- 4703 Vista Park Ct
- W330N4503 Lakeland Dr
- 410-460 Campus Dr
- 306 Paradise Ct
- 4850 Easy St
- 700 W Capitol Dr
- 134 Chestnut Ridge Dr
- 292 Lakeview Dr
- W379N5686 N Lake Rd
- 215 E Pleasant St
- 623 Summit Ave
- 115 Silver Lake Plaza
- 304 Summit Ave Unit 304B
- 208 E Capitol Dr
- 1033-1095 Lowell Dr
- 304 S Silver Lake St
- 2726 Ridley Rd
- 1071 Regent Rd
