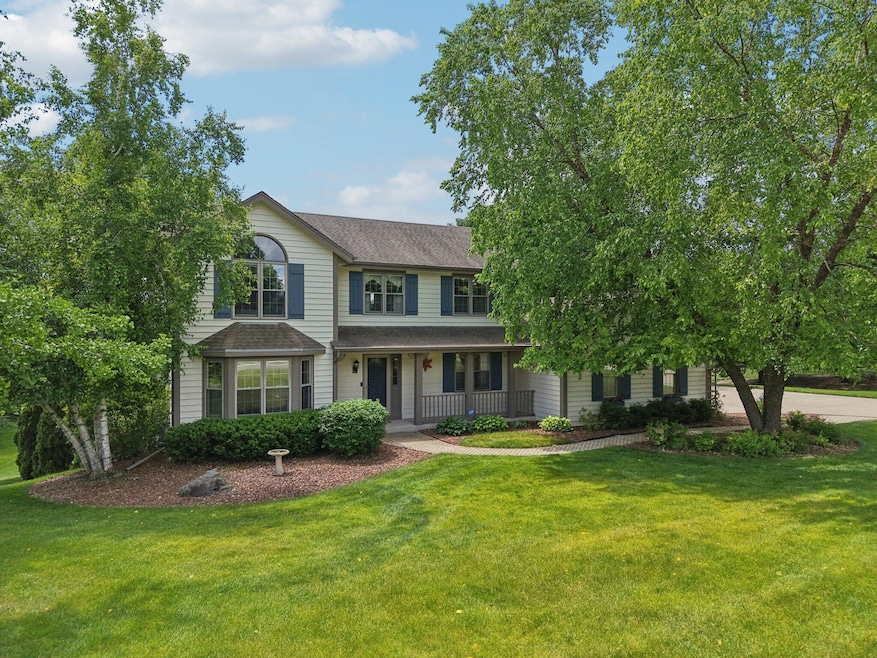
N70W28675 Huntington St Hartland, WI 53029
Estimated payment $4,089/month
Highlights
- Colonial Architecture
- Deck
- Vaulted Ceiling
- Merton Primary School Rated A
- Adjacent to Greenbelt
- Fireplace
About This Home
A true country setting and just a short walk to the schools and venues of Merton Village from this beautifully updated home offered by the original owner. Enter the 2-story foyer and enjoy sweeping country views and south exposure. The sunny kitchen has granite countertops and a dining alcove overlooking the rear yard. The large adjacent living room has a raised hearth fireplace and custom blinds. Upstairs you will find generously sized bedrooms and closet space. The owner's suite features double walk-in closets, vaulted ceiling, and a remodeled full bath. A real surprise is the finished walk-out lower level with game/theatre area, a beautiful oak bar, family room, and extra 1/2 bath. The upper deck and lower bricked patio view the manicured lot with apple trees that adjoin the park land.
Listing Agent
Realty Executives - Integrity Brokerage Email: hartlandfrontdesk@realtyexecutives.com License #28340-90 Listed on: 07/07/2025

Home Details
Home Type
- Single Family
Est. Annual Taxes
- $4,929
Lot Details
- 1.28 Acre Lot
- Adjacent to Greenbelt
Parking
- 2.75 Car Attached Garage
- Garage Door Opener
- Driveway
Home Design
- Colonial Architecture
- Poured Concrete
Interior Spaces
- 2-Story Property
- Wet Bar
- Central Vacuum
- Vaulted Ceiling
- Fireplace
Kitchen
- Oven
- Range
- Microwave
- Dishwasher
- Kitchen Island
Bedrooms and Bathrooms
- 3 Bedrooms
Finished Basement
- Walk-Out Basement
- Basement Fills Entire Space Under The House
- Basement Windows
Outdoor Features
- Deck
- Patio
Schools
- Merton Elementary And Middle School
- Arrowhead High School
Utilities
- Forced Air Zoned Heating and Cooling System
- Heating System Uses Natural Gas
- Septic System
- High Speed Internet
Community Details
- Rock Ridge Estates Subdivision
Listing and Financial Details
- Exclusions: Bar stools, sellers personal property
- Assessor Parcel Number MV0382019
Map
Home Values in the Area
Average Home Value in this Area
Property History
| Date | Event | Price | Change | Sq Ft Price |
|---|---|---|---|---|
| 07/30/2025 07/30/25 | Price Changed | $675,000 | -2.1% | $214 / Sq Ft |
| 07/07/2025 07/07/25 | For Sale | $689,500 | -- | $219 / Sq Ft |
Similar Homes in Hartland, WI
Source: Metro MLS
MLS Number: 1925422
APN: 0382-019
- N73W28866 Bark River Rd
- N65W28554 Fairlane
- Lt2 Dorn Rd
- W280N6970 Huntington St
- W280N7123 Millpond Way
- N74W29151 Winzer Rd
- W279N7090 Millpond Way
- N74W28201 Trowbridge Trail
- N68W29464 Hartling Rd
- N65W28101 Hickory Hill Dr
- N62W28907 Kettles Ct
- W274N7060 Wrens Way
- W273N7029 Dentons Run
- 1249 Mary Hill Cir
- W272N7066 Dentons Run
- 1252 Mary Hill Cir
- W275N6232 Serenity Dr
- N63W27461 Scholl Ct
- 1195 Mary Hill Cir
- W302N6693 Lillian Dr
- 624 Sunnyslope Dr
- 134 Chestnut Ridge Dr
- 601 W Capitol Dr
- 306 Paradise Ct
- 306 Paradise Ct
- 316 E Capitol Dr
- 292 Lakeview Dr
- 208 E Capitol Dr
- 410-460 Campus Dr
- 420 Hill St
- 337 Prospect Ave Unit 337
- 700 W Capitol Dr
- 4850 Easy St
- 538 Cottonwood Ave
- 550 Cottonwood Ave
- 741 E Imperial Dr Unit 741-747
- 500 Manchester Ln Unit 500-514 Manchester Ln
- 311-431 Hartridge Dr
- W246N6500 Pewaukee Rd
- N64W24450 Main St






