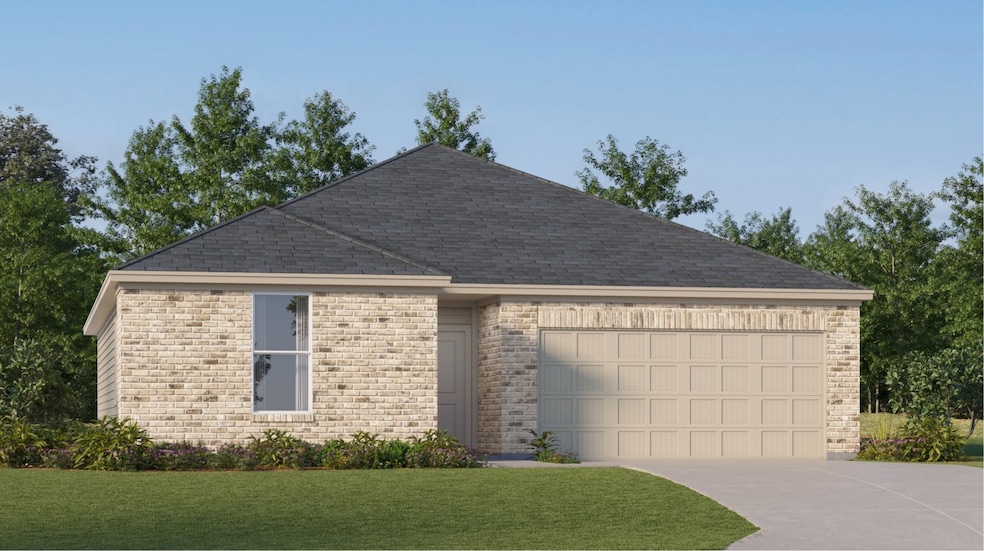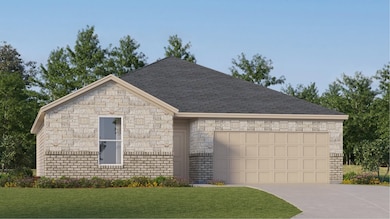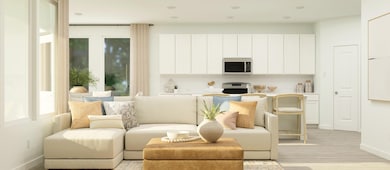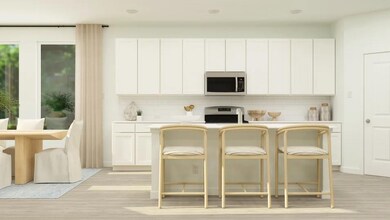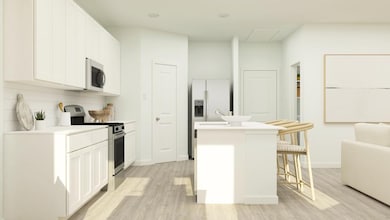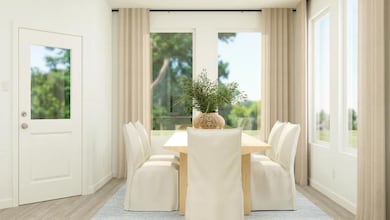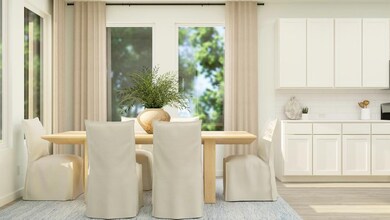
Estimated payment $1,813/month
Total Views
952
3
Beds
2
Baths
1,564
Sq Ft
$178
Price per Sq Ft
About This Home
This single-story home shares an open layout between the kitchen, nook and family room for easy entertaining, along with access to the covered patio for year-round outdoor lounging. A luxe owner's suite is in a rear of the home and comes complete with an en-suite bathroom and walk-in closet. There are two secondary bedrooms at the front of the home, ideal for household members and overnight guests.
Home Details
Home Type
- Single Family
Parking
- 2 Car Garage
Home Design
- New Construction
- Ready To Build Floorplan
- Frey Plan
Interior Spaces
- 1,564 Sq Ft Home
- 1-Story Property
Bedrooms and Bathrooms
- 3 Bedrooms
- 2 Full Bathrooms
Community Details
Overview
- Actively Selling
- Built by Lennar
- Pleasant Hill Classic Collection Subdivision
Sales Office
- 5299 Smith Lake Blvd.
- Bryan, TX 77807
- Builder Spec Website
Office Hours
- Mon 10-7 | Tue 10-7 | Wed 10-7 | Thu 10-7 | Fri 10-7 | Sat 10-7 | Sun 12-7
Map
Create a Home Valuation Report for This Property
The Home Valuation Report is an in-depth analysis detailing your home's value as well as a comparison with similar homes in the area
Similar Homes in Bryan, TX
Home Values in the Area
Average Home Value in this Area
Purchase History
| Date | Type | Sale Price | Title Company |
|---|---|---|---|
| Special Warranty Deed | -- | None Listed On Document | |
| Special Warranty Deed | -- | None Listed On Document |
Source: Public Records
Property History
| Date | Event | Price | Change | Sq Ft Price |
|---|---|---|---|---|
| 06/18/2025 06/18/25 | For Sale | $277,990 | -- | $178 / Sq Ft |
Nearby Homes
- 5407 Smith Lake Blvd
- 5409 Smith Lake Blvd
- 5405 Smith Lake Blvd
- 2336 Jeter Dr
- 2329 Jeter Dr
- 2434 Rooke Rd
- 2429 Rooke Rd
- 2432 Rooke Rd
- 2334 Jeter Dr
- 2339 Jeter Dr
- 5299 Smith Lake Blvd
- 5299 Smith Lake Blvd
- 5299 Smith Lake Blvd
- 5299 Smith Lake Blvd
- 5299 Smith Lake Blvd
- 5299 Smith Lake Blvd
- 5299 Smith Lake Blvd
- 5299 Smith Lake Blvd
- 5299 Smith Lake Blvd
- 5299 Smith Lake Blvd
- 1969 Chief St
- 2001 Rock Ridge Ave
- 1937 Cartwright St
- 1924 Cartwright St
- 1814 Thorndyke Ln
- 1828 Sandy Point Rd
- 3301 Providence Ave
- 1518 Saunders St
- 1417 Desire Ln
- 1601 W 17th St
- 982 Crossing Dr
- 985 Marquis Dr
- 701 W 28th St
- 5173 Burt Rd
- 4000 Margaret St Unit B
- 221 Roberts St
- 212 N Bryan Ave Unit 204
- 212 N Bryan Ave Unit 205
- 212 N Bryan Ave Unit 201
- 212 N Bryan Ave Unit 105
