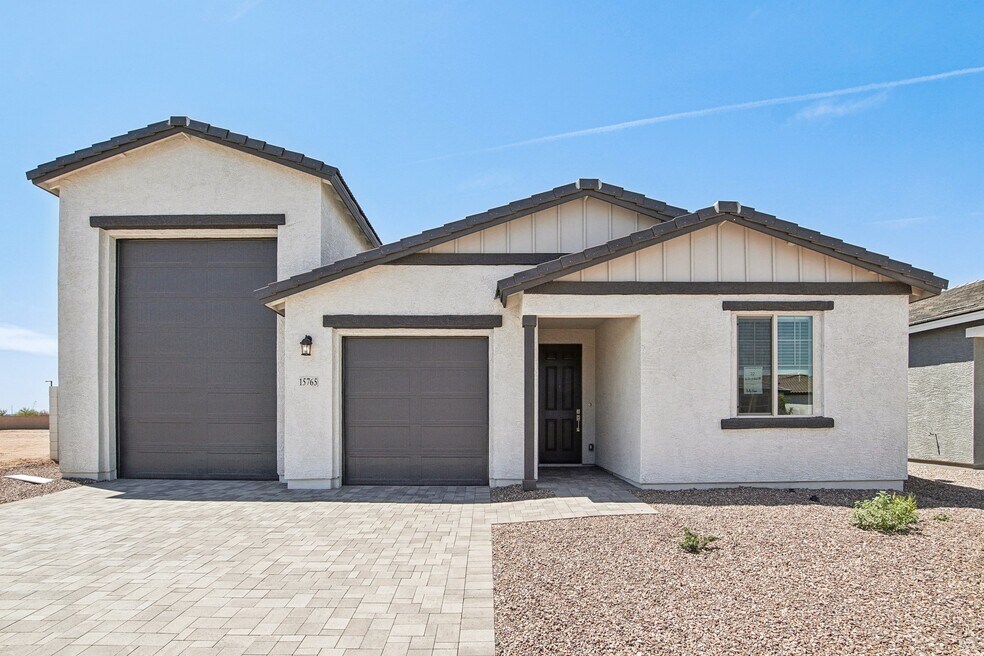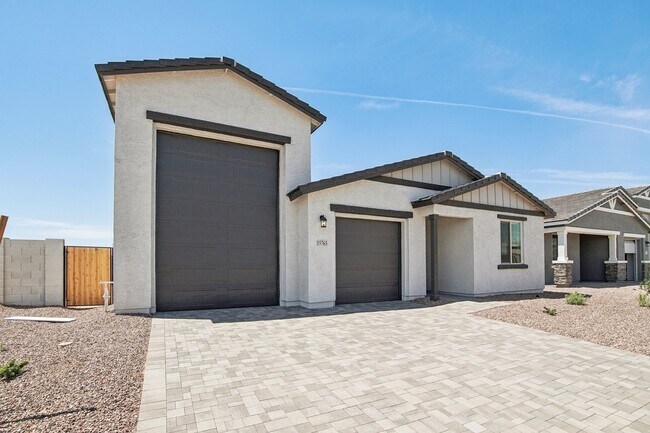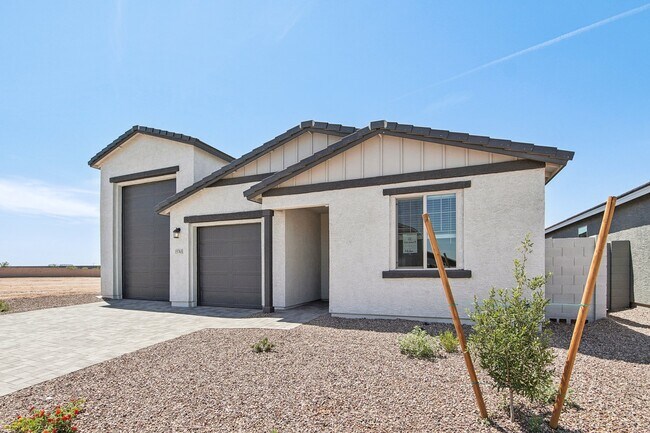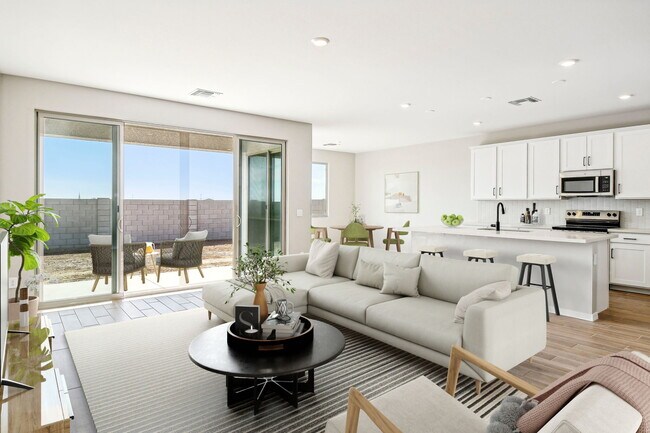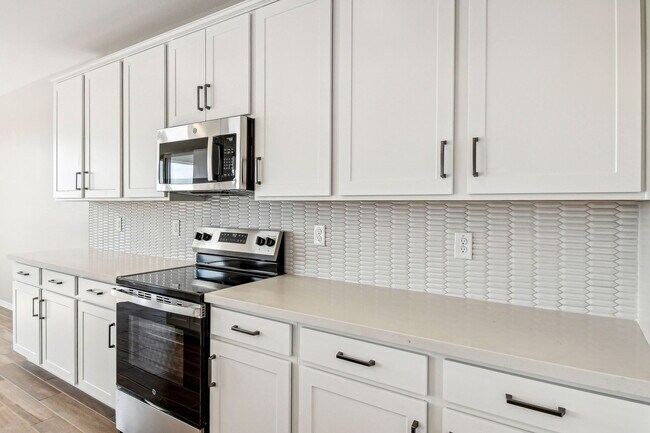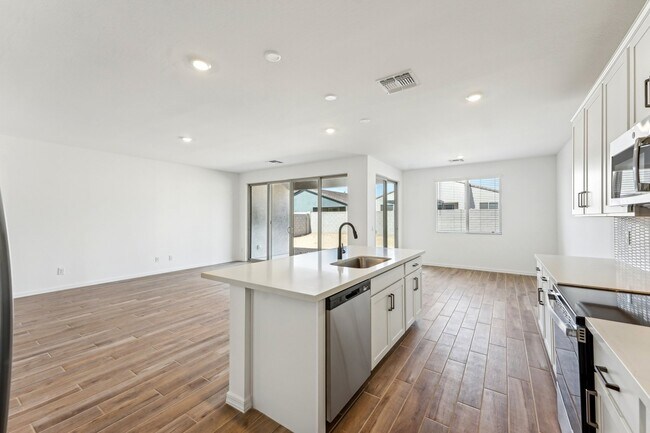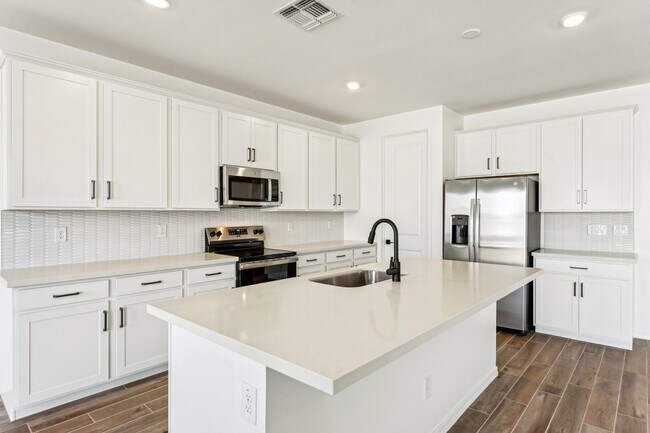
Estimated payment starting at $2,804/month
Highlights
- New Construction
- Primary Bedroom Suite
- Great Room
- RV Garage
- Community Lake
- Private Yard
About This Floor Plan
The Ruby RV floor plan features nearly 2,200 sq ft of livable space and features an RV Garage! This split floorplan is perfect for families with 2 bedrooms and den up front and Primary suite in the back. This home ensures plenty of storage for your family. This is a new floorplan so come check it out today!
Builder Incentives
Don't put your homeownership dream on hold because of a down payment. Ashton Woods is now offering up to 100% financing options with our 3.5% FHA down payment assistance program*. There's no income limit and no first-time homebuyer requirement.
3.49 fha/va/ - 4.375- conv. Closing cost $7,500-$10,000. Changes Weekly.
Sales Office
| Monday |
10:00 AM - 6:00 PM
|
| Tuesday |
10:00 AM - 6:00 PM
|
| Wednesday |
2:00 PM - 6:00 PM
|
| Thursday |
10:00 AM - 6:00 PM
|
| Friday |
10:00 AM - 6:00 PM
|
| Saturday |
10:00 AM - 6:00 PM
|
| Sunday |
Closed
|
Home Details
Home Type
- Single Family
Lot Details
- Private Yard
- Lawn
HOA Fees
- $92 Monthly HOA Fees
Parking
- 4 Car Attached Garage
- Front Facing Garage
- Tandem Garage
- RV Garage
Taxes
- No Community Facilities District
Home Design
- New Construction
Interior Spaces
- 1-Story Property
- Recessed Lighting
- Blinds
- Great Room
- Dining Area
- Den
Kitchen
- Eat-In Kitchen
- Breakfast Bar
- Walk-In Pantry
- Dishwasher
- Kitchen Island
- Disposal
- Kitchen Fixtures
Bedrooms and Bathrooms
- 3 Bedrooms
- Primary Bedroom Suite
- Walk-In Closet
- Powder Room
- Primary bathroom on main floor
- Dual Vanity Sinks in Primary Bathroom
- Private Water Closet
- Bathroom Fixtures
- Bathtub with Shower
- Walk-in Shower
Laundry
- Laundry Room
- Laundry on main level
- Washer and Dryer
Outdoor Features
- Covered Patio or Porch
Utilities
- Central Heating and Cooling System
- High Speed Internet
- Cable TV Available
Community Details
Overview
- Community Lake
- Greenbelt
Recreation
- Community Playground
- Park
- Tot Lot
- Trails
Map
Other Plans in Amarillo Creek - Sol
About the Builder
- Amarillo Creek - Alba
- 46834 W Coe St
- 47045 W Pecan Woods
- Amarillo Creek - Claro
- Amarillo Creek - Sol
- 47070 W Pecan Woods
- 47165 W Mellen Ln
- 47372 W Coe St
- 47425 W Kenner Dr
- 47424 W Kenner Dr
- Amarillo Creek
- 47677 W Kenner Dr
- 47678 W Kenner Dr
- 47691 W Kenner Dr
- 0 W Val Vista Rd Unit 6913452
- 2xxx N Ralston Rd Unit 97
- 42970 W Palo Abeto Dr
- 42950 W Palo Abeto Dr
- 42945 W Palo Abeto Dr
- 42920 W Palo Amarillo Rd
