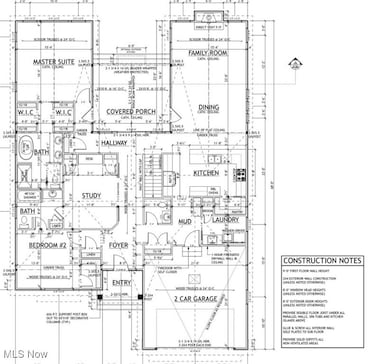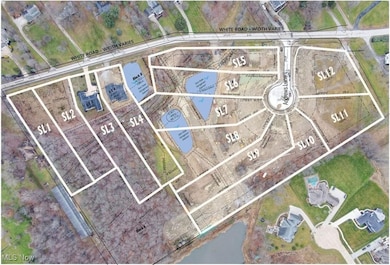
S/L 1 White Rd Willoughby Hills, OH 44092
Estimated payment $5,093/month
Highlights
- New Construction
- Forced Air Heating and Cooling System
- 1-Story Property
- 1 Fireplace
- 2 Car Garage
About This Home
ALL TERMS AND CONDITIONS TO BE NEGOTIATED WITH OWNER/BUILDER. This beautiful 2200 sq.ft. two bedroom plus office home can be completed in 2025 and offers unmatched craftsmanship. With custom finishes and impressive architectural touches throughout, this home blends modern design and functionality. Ranch style design with owner's suite and luxurious bathroom. Chef's kitchen with upscale appliances, large great room and much more. There is still time to choose your finishes and features for this home. HOA dues and taxes are TBD. Square footage indicated is an estimate. Final price to be determined by builder based on selections and finishes in home. All information is deemed reliable but not guaranteed. Lot lines on aerial photo are approximate. Stop at model at 31300 White Road, Willoughby Hills for additional information. Maypine Park is the perfect location - close proximity to Metro Parks, Lake Erie, highways and much more.
Listing Agent
Elite Sotheby's International Realty Brokerage Email: nataliemantonelli@elitesothebysrealty.com 970-646-8170 License #2024002315 Listed on: 10/26/2024

Co-Listing Agent
Elite Sotheby's International Realty Brokerage Email: nataliemantonelli@elitesothebysrealty.com 970-646-8170 License #2015002095
Home Details
Home Type
- Single Family
Year Built
- Built in 2025 | New Construction
Parking
- 2 Car Garage
Home Design
- Asphalt Roof
Interior Spaces
- 1-Story Property
- 1 Fireplace
Bedrooms and Bathrooms
- 2 Main Level Bedrooms
- 2.5 Bathrooms
Additional Features
- 1 Acre Lot
- Forced Air Heating and Cooling System
Community Details
- Property has a Home Owners Association
- Built by Power Built Construction
- Maypine Park Subdivision
Listing and Financial Details
- Home warranty included in the sale of the property
Map
Home Values in the Area
Average Home Value in this Area
Property History
| Date | Event | Price | Change | Sq Ft Price |
|---|---|---|---|---|
| 10/26/2024 10/26/24 | For Sale | $795,000 | -- | -- |
Similar Homes in Willoughby Hills, OH
Source: MLS Now
MLS Number: 5081164
- 27511 White Rd
- 1919 Brushview Dr
- 2931 Bishop Rd
- 298 Richmond Rd
- 1883 Skyline Dr
- VL Brush Rd
- 1940 Skyline Dr
- 1864 Glen Oval
- 164 Richmond Rd
- 1790 Skyline Dr
- 1823 Sunset Dr
- 1759 Sunset Dr
- 4894 Nan Linn Dr
- 25591 Chatworth Dr
- 2811 Bishop Rd
- 4929 Allendale Dr
- 1983 Idlehurst Dr
- 341 Knollwood Trail
- 25310 Chatworth Dr
- 25321 Chatworth Dr
- 27400 Chardon Rd
- 137 Chestnut Ln
- 27000 Bishop Park Dr
- 100 Richmond Rd
- 25400 Euclid Ave
- 25450-25454 Euclid Ave
- 27181 Euclid Ave
- 1542 E 256th St
- 444 Richmond Park E
- 27801 Mills Ave Unit N
- 311 Miner Rd
- 881 Babbitt Rd Unit Upstairs
- 678 Meadowlane Dr
- 855 E 260th St
- 22301 Beckford Ave
- 681 Babbitt Rd
- 754 Hemlock Dr Unit ID1061094P
- 754 Hemlock Dr
- 23820 Hartland Dr
- 29444 Euclid Ave Unit 1


