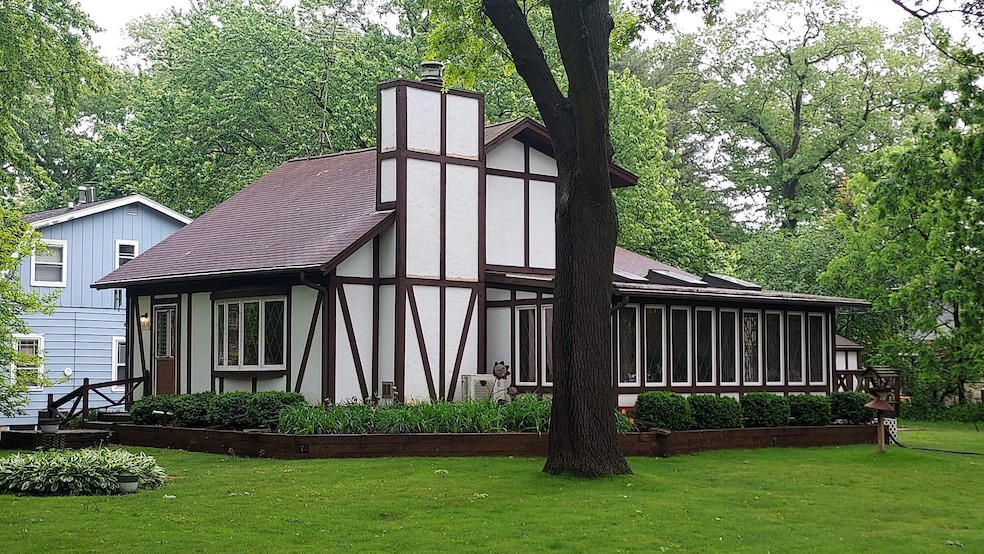
Highlights
- Water Views
- Open Floorplan
- Adjacent to Greenbelt
- Rolling Hills Elementary School Rated A
- Cape Cod Architecture
- Main Floor Bedroom
About This Home
As of July 2025LAKE LIFE IS CALLING! Do not miss this opportunity! This Eagle Springs Lake beauty features deeded lake access and a double lot! Dock the boat, bring all the lake toys, and most important bring the family for a ton of fun! This fine home has been in the family since it was built! Featuring a beautiful sunroom with 3 skylights and two full walls of windows! Nice open feeling spacious LR with NFP, formal dining area, 1st floor BR and full bath, plus 1st floor laundry. Upstairs offers two good sized BR's and a second full bath! Kick back enjoy the deck, gorgeous double lot and a 2.5 car heated garage! Wonderful community featuring a private boat launch, beach and picnic area, walking path and so much more! See this one TODAY!
Last Agent to Sell the Property
Perfection Plus Real Estate Services License #39019-90 Listed on: 06/08/2025
Last Buyer's Agent
Perfection Plus Real Estate Services License #39019-90 Listed on: 06/08/2025
Home Details
Home Type
- Single Family
Est. Annual Taxes
- $3,097
Lot Details
- 10,019 Sq Ft Lot
- Adjacent to Greenbelt
Parking
- 2.5 Car Detached Garage
- Garage Door Opener
- Driveway
Home Design
- Cape Cod Architecture
- Colonial Architecture
- Stucco Exterior
Interior Spaces
- 1,700 Sq Ft Home
- 2-Story Property
- Open Floorplan
- Water Views
Kitchen
- Oven
- Range
- Dishwasher
Bedrooms and Bathrooms
- 3 Bedrooms
- Main Floor Bedroom
- 2 Full Bathrooms
Laundry
- Dryer
- Washer
Basement
- Partial Basement
- Crawl Space
Accessible Home Design
- Level Entry For Accessibility
Schools
- Park View Middle School
- Mukwonago High School
Utilities
- Heating System Uses Natural Gas
- Radiant Heating System
- Septic System
Community Details
- Property has a Home Owners Association
- Lower Clarks Park Subdivision
Listing and Financial Details
- Assessor Parcel Number EGLT1827030001
Similar Homes in Eagle, WI
Home Values in the Area
Average Home Value in this Area
Property History
| Date | Event | Price | Change | Sq Ft Price |
|---|---|---|---|---|
| 07/18/2025 07/18/25 | Sold | $400,000 | -15.8% | $235 / Sq Ft |
| 06/08/2025 06/08/25 | For Sale | $475,000 | -- | $279 / Sq Ft |
Tax History Compared to Growth
Tax History
| Year | Tax Paid | Tax Assessment Tax Assessment Total Assessment is a certain percentage of the fair market value that is determined by local assessors to be the total taxable value of land and additions on the property. | Land | Improvement |
|---|---|---|---|---|
| 2024 | $3,097 | $367,800 | $153,900 | $213,900 |
| 2023 | $3,099 | $258,200 | $114,000 | $144,200 |
| 2022 | $3,174 | $258,200 | $114,000 | $144,200 |
| 2021 | $2,875 | $258,200 | $114,000 | $144,200 |
| 2020 | $3,078 | $258,200 | $114,000 | $144,200 |
| 2019 | $2,750 | $222,100 | $90,000 | $132,100 |
| 2018 | $3,007 | $222,100 | $90,000 | $132,100 |
| 2017 | $2,836 | $222,100 | $90,000 | $132,100 |
| 2016 | $2,893 | $222,100 | $90,000 | $132,100 |
| 2015 | $2,795 | $222,100 | $90,000 | $132,100 |
| 2014 | $3,093 | $222,100 | $90,000 | $132,100 |
| 2013 | $3,093 | $222,100 | $90,000 | $132,100 |
Agents Affiliated with this Home
-
Tim Tatlock
T
Seller's Agent in 2025
Tim Tatlock
Perfection Plus Real Estate Services
(414) 761-7020
1 in this area
56 Total Sales
Map
Source: Metro MLS
MLS Number: 1921372
APN: EGLT-1827-030-001
- S102W34554 Lower Clarks Park Rd
- S108W34760 S Shore Dr
- Lt14 Jacob Ln
- S107W34898 S Shore Dr
- W336S9604 Red Brae Dr
- S92W34655 Joshua Way
- W336S9603 Red Brae Dr
- W343S9320 Jericho Dr
- W360S10139 Markham Rd
- 901 Hastings Dr
- W332S9291 Red Brae Dr
- W360S9521 Markham Rd
- Pcl0 E Main St
- S107W36620 Annice Ln
- 320 Pleasant St
- 404 Pleasant St
- Lt2 Lulu Ln
- W357 S8715 Chapman Ln
- Lt34 County Road J
- Lt4 Lulu Ln
