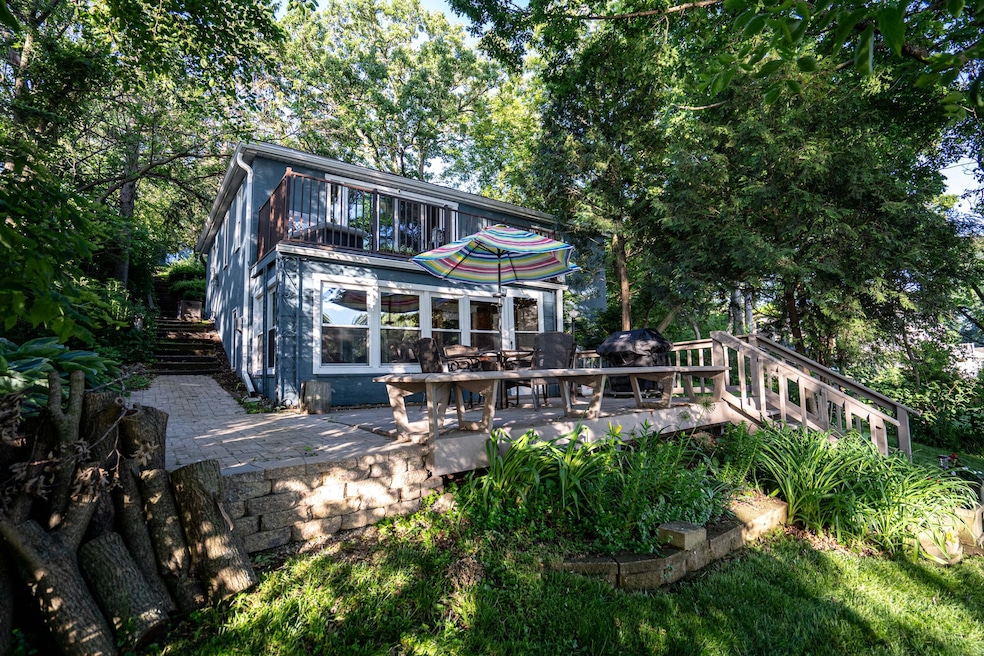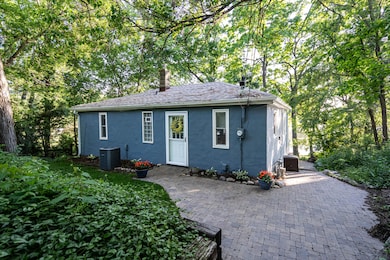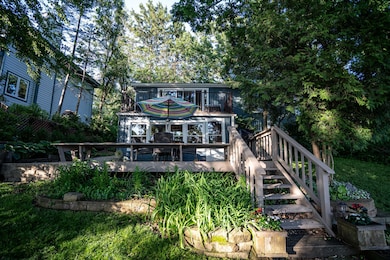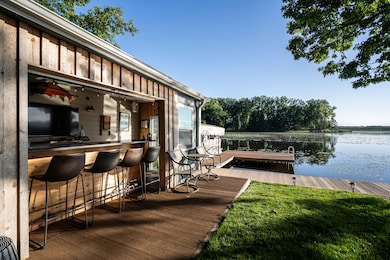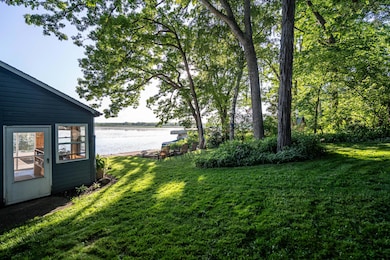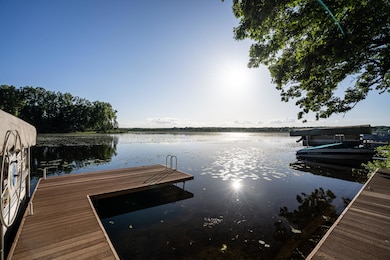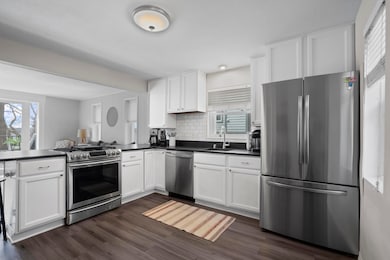
S107W34898 S Shore Dr Mukwonago, WI 53149
Estimated payment $3,957/month
Highlights
- Boathouse
- Water Views
- Cape Cod Architecture
- Rolling Hills Elementary School Rated A
- Open Floorplan
- Wooded Lot
About This Home
Stunning Sunsets Nightly at this Fully Renovated Lake Home w/ Fun Waterfront Bar - Close to Everything, yet Far From It All! Enjoy Year-Round Eagle Springs Lake Life w/ Easy-Access to Lake Lulu - Great Boating, Fishing, Kayaking. Bright & Open-Concept Main Living Space w/ Updated KIT w/ Leathered Granite C-Tops, SS Appliances & Tile Backsplash. A Huge Sliding Glass Door Opens to an Upper Deck w/ Gorgeous Lake Views! Head Down for Rec Room Space w/ Walkout + Unique Sunroom - Perfect for Morning Coffee & Book! 3 Sizable BRs + Renovated Bath. Outdoors a Beautifully Wooded & Peaceful Setting w/ Mature Trees, Plants & Perennials Throughout. And The Waterfront Bar is Everyone's Favorite - a Ton of Fun!! Brand New Tear-off Roof & Furnace! A Really Special Lake Property - Welcome Home!!
Listing Agent
Keller Williams Realty-Milwaukee North Shore License #75714-94 Listed on: 06/24/2025

Home Details
Home Type
- Single Family
Est. Annual Taxes
- $4,344
Lot Details
- 0.27 Acre Lot
- Rural Setting
- Wooded Lot
Parking
- 1.5 Car Detached Garage
- Garage Door Opener
- Driveway
Home Design
- Cape Cod Architecture
- Stucco Exterior
Interior Spaces
- 1,313 Sq Ft Home
- 2-Story Property
- Open Floorplan
- Water Views
Kitchen
- <<OvenToken>>
- Range<<rangeHoodToken>>
- <<microwave>>
- Dishwasher
- Disposal
Bedrooms and Bathrooms
- 3 Bedrooms
- Main Floor Bedroom
- 1 Full Bathroom
Laundry
- Dryer
- Washer
Partially Finished Basement
- Basement Fills Entire Space Under The House
- Block Basement Construction
- Basement Windows
Outdoor Features
- Boathouse
Schools
- Park View Middle School
- Mukwonago High School
Utilities
- Forced Air Heating and Cooling System
- Heating System Uses Natural Gas
- Septic System
- High Speed Internet
Listing and Financial Details
- Exclusions: Seller's Personal Property
- Assessor Parcel Number EGLT1871054
Map
Home Values in the Area
Average Home Value in this Area
Tax History
| Year | Tax Paid | Tax Assessment Tax Assessment Total Assessment is a certain percentage of the fair market value that is determined by local assessors to be the total taxable value of land and additions on the property. | Land | Improvement |
|---|---|---|---|---|
| 2024 | $4,344 | $495,700 | $269,800 | $225,900 |
| 2023 | $4,314 | $341,200 | $192,800 | $148,400 |
| 2022 | $4,379 | $341,200 | $192,800 | $148,400 |
| 2021 | $4,017 | $341,200 | $192,800 | $148,400 |
| 2020 | $4,201 | $341,200 | $192,800 | $148,400 |
| 2019 | $3,768 | $292,000 | $160,000 | $132,000 |
| 2018 | $3,500 | $292,000 | $160,000 | $132,000 |
| 2017 | $3,969 | $292,000 | $160,000 | $132,000 |
| 2016 | $3,536 | $292,000 | $160,000 | $132,000 |
| 2015 | $3,532 | $292,000 | $160,000 | $132,000 |
| 2014 | $3,858 | $292,000 | $160,000 | $132,000 |
| 2013 | $3,858 | $292,000 | $160,000 | $132,000 |
Property History
| Date | Event | Price | Change | Sq Ft Price |
|---|---|---|---|---|
| 06/24/2025 06/24/25 | For Sale | $649,000 | -- | $494 / Sq Ft |
Purchase History
| Date | Type | Sale Price | Title Company |
|---|---|---|---|
| Warranty Deed | $320,000 | None Available | |
| Interfamily Deed Transfer | -- | -- | |
| Warranty Deed | $175,000 | -- | |
| Warranty Deed | $149,900 | -- |
Mortgage History
| Date | Status | Loan Amount | Loan Type |
|---|---|---|---|
| Open | $252,500 | New Conventional | |
| Closed | $254,000 | New Conventional | |
| Closed | $256,000 | New Conventional | |
| Previous Owner | $50,000 | Credit Line Revolving | |
| Previous Owner | $170,000 | No Value Available | |
| Previous Owner | $140,000 | No Value Available | |
| Previous Owner | $89,900 | Balloon |
Similar Homes in Mukwonago, WI
Source: Metro MLS
MLS Number: 1923736
APN: EGLT-1871-054
- S108W34760 S Shore Dr
- S102W34573 Lower Clarks Park Rd
- S102W34554 Lower Clarks Park Rd
- Lt14 Jacob Ln
- W360S10139 Markham Rd
- Lt2 Lulu Ln
- Lt34 County Road J
- Lt4 Lulu Ln
- Lt0 County Highway J
- Lt1 County Highway J
- S107W36620 Annice Ln
- W336S9604 Red Brae Dr
- S92W34655 Joshua Way
- W336S9603 Red Brae Dr
- W343S9320 Jericho Dr
- W2596 Gavers Ct
- 901 Hastings Dr
- W360S9521 Markham Rd
- 320 Pleasant St
- N8833 Pickeral Lake Rd
- 1845 Division St
- 1063 Stoecker Ct
- 903 Main St
- 2859 Honey Creek Ct
- 2769 Honey Creek Rd
- 1238 Bear Pass Unit 4
- 1014 River Park Cir W
- W1940 County Road D
- N555 County Road H
- 2950 Clearwater Ln
- 218 Lincolnshire Place
- 426 N Oak Crest Dr
- 621 N Sandy Ln
- 2601 Elkhart Dr
- 2000 Oakdale Dr
- 1149 Burr Oak Blvd
- 810 Hazel Ridge Rd
- 1008 River Place Blvd
- 648 E Bluff Cir
- 465 E Geneva St
