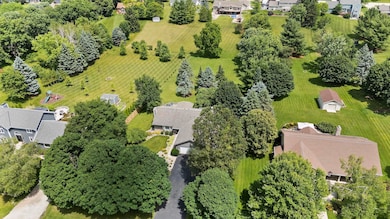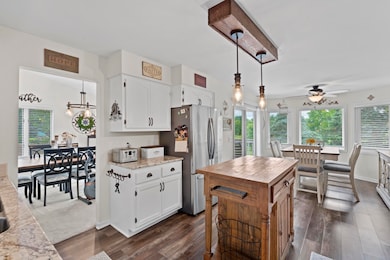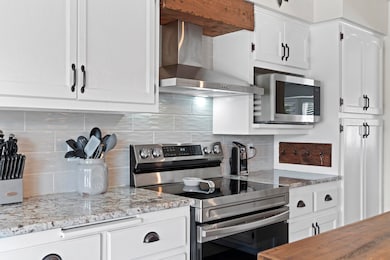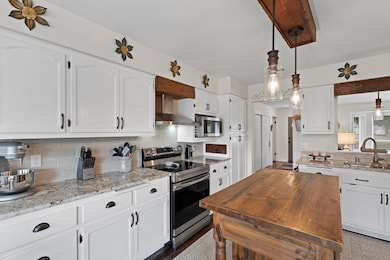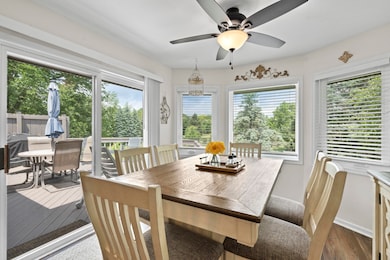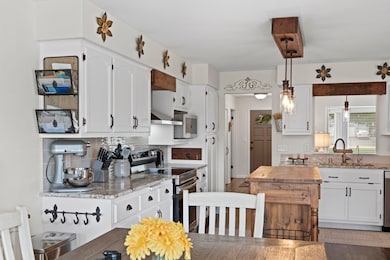
S52W23066 Hunters Hollow Waukesha, WI 53189
Estimated payment $2,851/month
Highlights
- Popular Property
- Open Floorplan
- Ranch Style House
- West High School Rated A-
- Vaulted Ceiling
- 2 Car Attached Garage
About This Home
Enjoy low town taxes and peaceful living in this beautifully updated 3 bed, 2 bath ranch set on nearly an acre. Inside, you'll find fresh paint, new flooring, granite kitchen countertops, newer appliances, and a sleek new range hood. Thoughtful details include updated light fixtures, ceiling fans, and new interior and closet doors. Both bathrooms have been refreshed with new vanities, toilets, and flooring. The spacious primary suite features a private en suite, and the convenience of first-floor laundry adds to everyday ease. Additional updates include new central A/C, a radon mitigation system, and new windows in both the kitchen and living room. Step outside to a large backyard with a deckperfect for relaxing or entertaining this summer.
Listing Agent
Keller Williams Realty-Milwaukee Southwest Brokerage Phone: 262-599-8980 License #82149-94 Listed on: 06/28/2025

Home Details
Home Type
- Single Family
Est. Annual Taxes
- $3,074
Parking
- 2 Car Attached Garage
- Garage Door Opener
- Driveway
Home Design
- Ranch Style House
- Brick Exterior Construction
- Radon Mitigation System
Interior Spaces
- 1,817 Sq Ft Home
- Open Floorplan
- Vaulted Ceiling
Kitchen
- <<OvenToken>>
- Range<<rangeHoodToken>>
- <<microwave>>
- Dishwasher
- Kitchen Island
- Disposal
Bedrooms and Bathrooms
- 3 Bedrooms
- 2 Full Bathrooms
Basement
- Basement Fills Entire Space Under The House
- Basement Ceilings are 8 Feet High
- Block Basement Construction
Schools
- Heyer Elementary School
- Horning Middle School
- Waukesha West High School
Utilities
- Forced Air Heating and Cooling System
- Heating System Uses Natural Gas
- Septic System
Additional Features
- Level Entry For Accessibility
- 0.91 Acre Lot
Community Details
- Mill Creek Village East Subdivision
Listing and Financial Details
- Exclusions: Seller's Personal Property; RO system; water softener (rented); Washer; Dryer
- Assessor Parcel Number WAKT1395038
Map
Home Values in the Area
Average Home Value in this Area
Tax History
| Year | Tax Paid | Tax Assessment Tax Assessment Total Assessment is a certain percentage of the fair market value that is determined by local assessors to be the total taxable value of land and additions on the property. | Land | Improvement |
|---|---|---|---|---|
| 2024 | $3,074 | $316,900 | $91,700 | $225,200 |
| 2023 | $2,971 | $316,900 | $91,700 | $225,200 |
| 2022 | $2,992 | $316,900 | $91,700 | $225,200 |
| 2021 | $3,352 | $316,900 | $91,700 | $225,200 |
| 2020 | $3,496 | $316,900 | $91,700 | $225,200 |
| 2019 | $3,367 | $257,900 | $76,400 | $181,500 |
| 2018 | $3,023 | $257,900 | $76,400 | $181,500 |
| 2017 | $3,615 | $257,900 | $76,400 | $181,500 |
| 2016 | $3,152 | $257,900 | $76,400 | $181,500 |
| 2015 | $3,208 | $257,900 | $76,400 | $181,500 |
| 2014 | $3,294 | $257,900 | $76,400 | $181,500 |
| 2013 | $3,294 | $257,900 | $76,400 | $181,500 |
Property History
| Date | Event | Price | Change | Sq Ft Price |
|---|---|---|---|---|
| 06/28/2025 06/28/25 | For Sale | $469,900 | -- | $259 / Sq Ft |
Purchase History
| Date | Type | Sale Price | Title Company |
|---|---|---|---|
| Warranty Deed | $410,000 | None Available | |
| Personal Reps Deed | -- | None Available | |
| Quit Claim Deed | -- | None Available |
Mortgage History
| Date | Status | Loan Amount | Loan Type |
|---|---|---|---|
| Open | $250,000 | New Conventional | |
| Open | $543,400 | New Conventional |
Similar Homes in Waukesha, WI
Source: Metro MLS
MLS Number: 1924447
APN: WAKT-1395-038
- S56W23606 Maplewood Terrace
- S58W22640 Glengarry Rd
- Lt2 Big Bend Rd
- Lt2 Wisconsin 164
- S46W22428 Tansdale Rd
- Lt4 Lawnsdale Rd
- Lt5 Lawnsdale Rd
- Lt2 Lawnsdale Rd
- S46W22164 Tansdale Rd
- 5790 S Street Andrews Dr
- 5540 S Oxford Dr Unit 8D
- S64W22000 National Ave
- S38W22275 Arlo Dr
- S68W22700 National Ave
- 1908 Deer Path
- 5989 S Quarry Park Ct
- 2000 Smart Ct
- 2005 Smart Ct
- 2017 Smart Ct
- 324 Standing Stone Dr Unit 3-5
- 2010 S East Ave
- 1629 E Sunset Dr
- 1434 Big Bend Rd
- 1008 River Place Blvd
- 1118 Fleetfoot Dr Unit 1
- 1300-1304 Blackhawk Trail
- 1212 S Grand Ave
- 1149 Burr Oak Blvd
- 2000 Oakdale Dr
- 1722 E Racine Ave
- S30w24890-W24890 Sunset Dr
- 6255 S Linnie Lac Place
- 401 Cheviot Chase Unit 1
- 237 Tenny Ave
- 2601 Elkhart Dr
- 209 Hinman Ave
- 1916 E Broadway
- 201 Maple Ave
- 2950 Clearwater Ln
- 2302 W Saint Paul Ave

