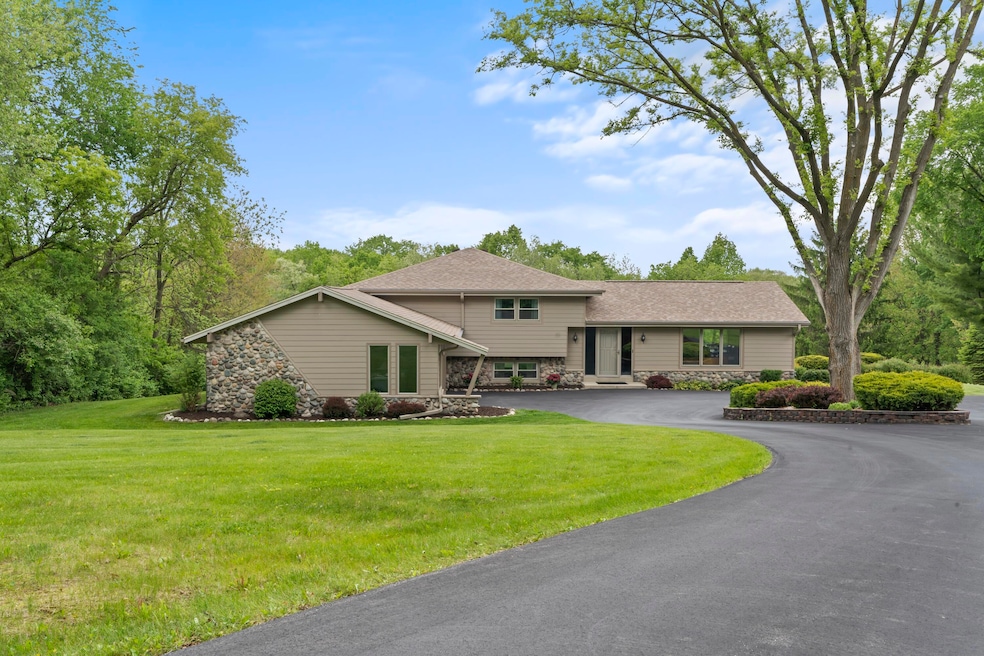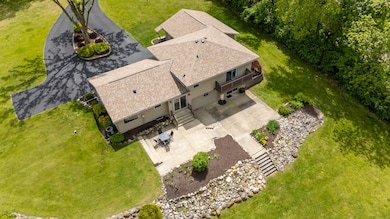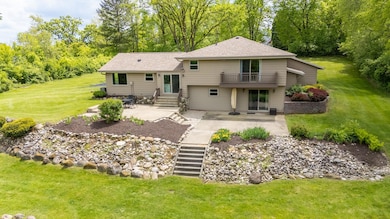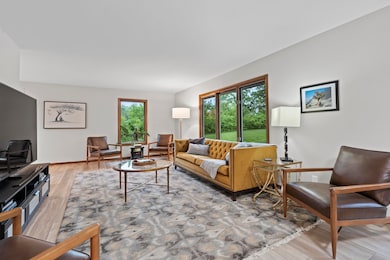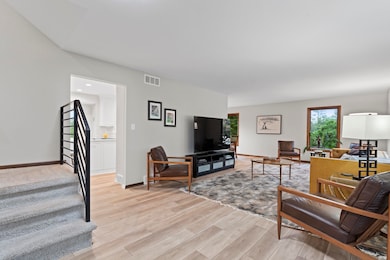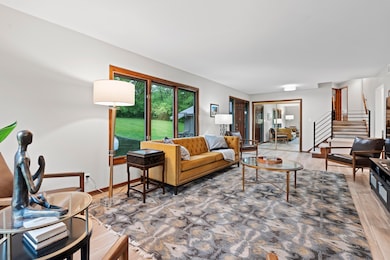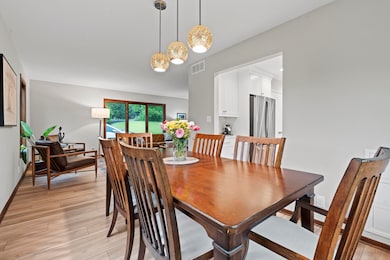
S58W22640 Glengarry Rd Waukesha, WI 53189
Estimated payment $4,001/month
Highlights
- Horses Allowed On Property
- 3 Acre Lot
- Wooded Lot
- West High School Rated A-
- Contemporary Architecture
- 2.5 Car Attached Garage
About This Home
Space & serenity on 3 lush acres in the Village of Waukesha. LOW TAXES & room to roam! Renovated home w/flexible 4-level layout w/few steps between. Ideal for privacy, entertaining, remote work, or multi-gen living. Top level has 3 large BDs incl. primary w/walk-in closet, balcony & views. Main level features chef's kitchen w/quartz, induction cooktop, pantry & ample cabs, plus dining/living space. Multi-use walkout LL for fitness, guests or play, plus laundry w/sink & spa-style shower. Basement for utilities, workshop & storage. 2.5-car garage plus extra parking. Enjoy 2-tier patio, private trails, bonfires, stargazing, wildlife, chickens or even a horse. $250K in updates incl. roof, septic, drive & more!
Home Details
Home Type
- Single Family
Est. Annual Taxes
- $3,476
Lot Details
- 3 Acre Lot
- Rural Setting
- Wooded Lot
Parking
- 2.5 Car Attached Garage
- Garage Door Opener
- Driveway
Home Design
- Contemporary Architecture
- Tri-Level Property
- Vinyl Siding
- Clad Trim
Interior Spaces
- Stone Flooring
Kitchen
- <<OvenToken>>
- Range<<rangeHoodToken>>
- Disposal
Bedrooms and Bathrooms
- 3 Bedrooms
- Walk-In Closet
- 2 Full Bathrooms
Finished Basement
- Walk-Out Basement
- Basement Fills Entire Space Under The House
- Sump Pump
- Block Basement Construction
- Finished Basement Bathroom
Schools
- Waukesha West High School
Horse Facilities and Amenities
- Horses Allowed On Property
Utilities
- Forced Air Heating and Cooling System
- Heating System Uses Natural Gas
- Mound Septic
Listing and Financial Details
- Assessor Parcel Number WAKT1438999002
Map
Home Values in the Area
Average Home Value in this Area
Tax History
| Year | Tax Paid | Tax Assessment Tax Assessment Total Assessment is a certain percentage of the fair market value that is determined by local assessors to be the total taxable value of land and additions on the property. | Land | Improvement |
|---|---|---|---|---|
| 2024 | $3,476 | $357,900 | $132,000 | $225,900 |
| 2023 | $3,216 | $342,400 | $132,000 | $210,400 |
| 2022 | $3,237 | $342,400 | $132,000 | $210,400 |
| 2021 | $3,414 | $342,400 | $132,000 | $210,400 |
| 2020 | $3,630 | $342,400 | $132,000 | $210,400 |
| 2019 | $3,567 | $273,000 | $120,000 | $153,000 |
| 2018 | $3,202 | $273,000 | $120,000 | $153,000 |
| 2017 | $3,827 | $273,000 | $120,000 | $153,000 |
| 2016 | $3,337 | $273,000 | $120,000 | $153,000 |
| 2015 | $3,396 | $273,000 | $120,000 | $153,000 |
| 2014 | $3,496 | $273,000 | $120,000 | $153,000 |
| 2013 | $3,496 | $273,000 | $120,000 | $153,000 |
Property History
| Date | Event | Price | Change | Sq Ft Price |
|---|---|---|---|---|
| 07/10/2025 07/10/25 | Price Changed | $672,000 | -3.7% | $290 / Sq Ft |
| 06/05/2025 06/05/25 | For Sale | $697,900 | -- | $301 / Sq Ft |
Purchase History
| Date | Type | Sale Price | Title Company |
|---|---|---|---|
| Personal Reps Deed | $425,000 | None Listed On Document |
Mortgage History
| Date | Status | Loan Amount | Loan Type |
|---|---|---|---|
| Open | $200,000 | Credit Line Revolving | |
| Previous Owner | $19,000 | Unknown |
Similar Homes in Waukesha, WI
Source: Metro MLS
MLS Number: 1918388
APN: WAKT-1438-999-002
- S52W23066 Hunters Hollow
- S64W22000 National Ave
- S56W23606 Maplewood Terrace
- 5790 S Street Andrews Dr
- S68W22700 National Ave
- 5540 S Oxford Dr Unit 8D
- Lt2 Wisconsin 164
- 5989 S Quarry Park Ct
- S46W22428 Tansdale Rd
- S46W22164 Tansdale Rd
- Lt2 Big Bend Rd
- Lt4 Lawnsdale Rd
- Lt5 Lawnsdale Rd
- Lt2 Lawnsdale Rd
- 5810 S Racine Ave
- 5920 S Racine Ave
- 5775 S Vista Ct
- W245S6795 Maple Hill Dr
- Lt0 W National Ave
- W248S6650 Diane Dr
- 6255 S Linnie Lac Place
- 2010 S East Ave
- 1629 E Sunset Dr
- W192S7839 Overlook Bay Rd Unit F
- 1434 Big Bend Rd
- 1008 River Place Blvd
- 1118 Fleetfoot Dr Unit 1
- 1300-1304 Blackhawk Trail
- W180S7705 Pioneer Dr Unit 1
- 1149 Burr Oak Blvd
- 1722 E Racine Ave
- 2000 Oakdale Dr
- 1212 S Grand Ave
- 401 Cheviot Chase Unit 1
- W171S7452 Lannon Dr
- 17101 W National Ave
- S30w24890-W24890 Sunset Dr
- 237 Tenny Ave
- 2601 Elkhart Dr
- S72W16300 Janesville Rd
