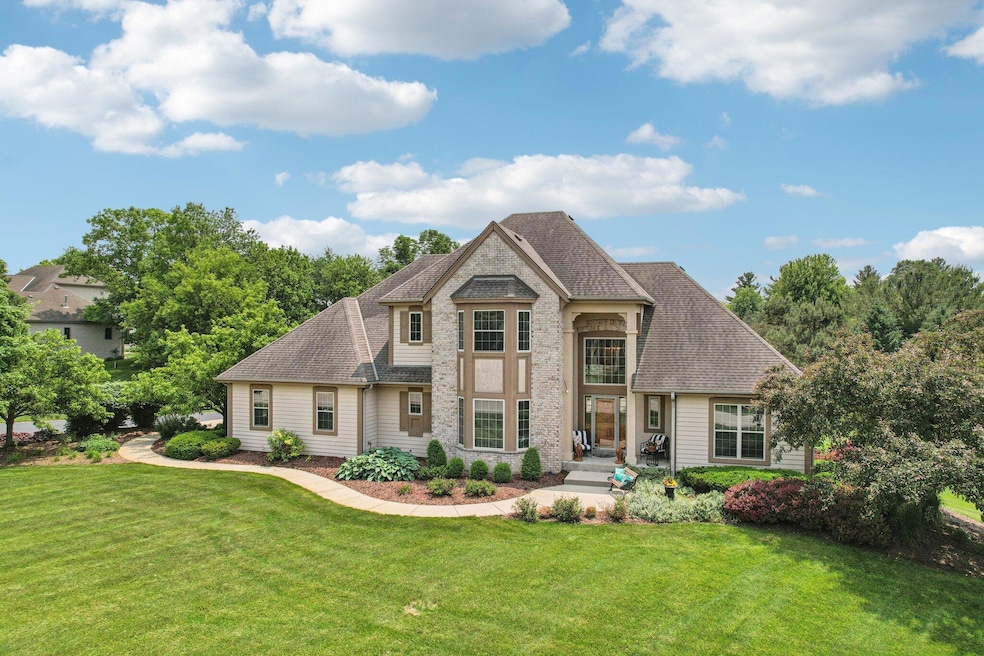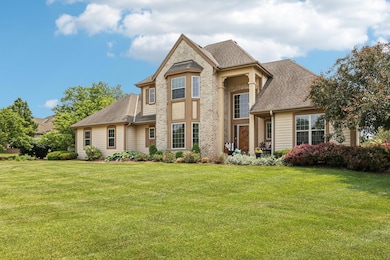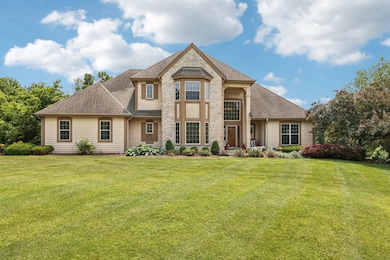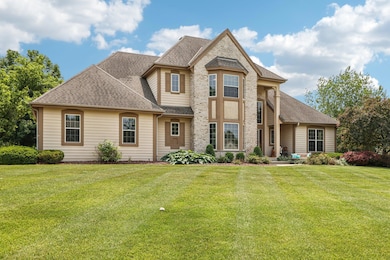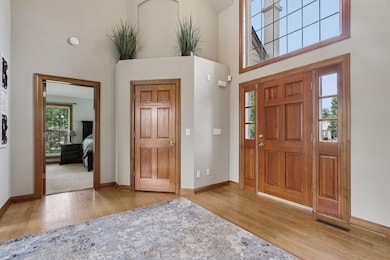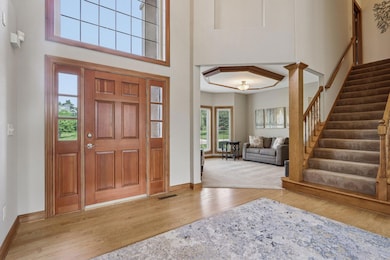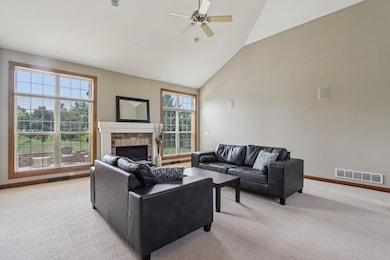
S78W22655 Sunset Glen Dr Big Bend, WI 53103
Estimated payment $5,127/month
Highlights
- Open Floorplan
- Contemporary Architecture
- Main Floor Bedroom
- Big Bend Elementary School Rated A-
- Vaulted Ceiling
- 4 Car Attached Garage
About This Home
You will be impressed by this Kings Way built 5 bedroom, 5 full bathroom home. Set in the low tax town of Vernon on just over a 1 acre, fully developed and landscaped lot. The open foyer invites you to the great room with fireplace and huge windows. Chef's kitchen with birch cabinetry and stainless steel appliances, island and breakfast bar. Formal dining room and kitchen dinette. Main level master suite with dual walk-in closets and large soaking tub. A bonus 2nd bedroom on the main level with full bath allows flexibility for your living needs. Upstairs includes 2 more bedrooms with ensuite bathrooms and a built in desk. The lower level includes 5th bedroom, 5th full bathroom, theatre room with wet bar, bonus pantry and plenty of storage. 4 car garage and large backyard patio.
Open House Schedule
-
Saturday, July 19, 20253:00 to 5:00 pm7/19/2025 3:00:00 PM +00:007/19/2025 5:00:00 PM +00:00Hosted by Angie Cera - Real BrokerAdd to Calendar
-
Sunday, July 20, 202511:00 am to 1:00 pm7/20/2025 11:00:00 AM +00:007/20/2025 1:00:00 PM +00:00Hosted by James Marquardt - Real BrokerAdd to Calendar
Home Details
Home Type
- Single Family
Est. Annual Taxes
- $5,210
Lot Details
- 1.06 Acre Lot
- Rural Setting
Parking
- 4 Car Attached Garage
- Garage Door Opener
- Driveway
Home Design
- Contemporary Architecture
- Brick Exterior Construction
- Poured Concrete
- Clad Trim
Interior Spaces
- 2-Story Property
- Open Floorplan
- Vaulted Ceiling
Kitchen
- Oven
- Cooktop
- Microwave
- Dishwasher
- Kitchen Island
- Disposal
Bedrooms and Bathrooms
- 5 Bedrooms
- Main Floor Bedroom
- Walk-In Closet
- 5 Full Bathrooms
Laundry
- Dryer
- Washer
Finished Basement
- Basement Fills Entire Space Under The House
- Basement Ceilings are 8 Feet High
- Sump Pump
- Basement Windows
Accessible Home Design
- Level Entry For Accessibility
Schools
- Big Bend Elementary School
- Park View Middle School
- Mukwonago High School
Utilities
- Forced Air Heating and Cooling System
- Heating System Uses Natural Gas
- Mound Septic
- Septic System
Community Details
- Sunset Glen Subdivision
Listing and Financial Details
- Exclusions: Seller's personal property
- Assessor Parcel Number VNT 2063041
Map
Home Values in the Area
Average Home Value in this Area
Tax History
| Year | Tax Paid | Tax Assessment Tax Assessment Total Assessment is a certain percentage of the fair market value that is determined by local assessors to be the total taxable value of land and additions on the property. | Land | Improvement |
|---|---|---|---|---|
| 2024 | $5,211 | $641,500 | $105,800 | $535,700 |
| 2023 | $5,080 | $641,500 | $105,800 | $535,700 |
| 2022 | $5,538 | $500,700 | $95,300 | $405,400 |
| 2021 | $5,481 | $500,700 | $95,300 | $405,400 |
| 2020 | $5,539 | $500,700 | $95,300 | $405,400 |
| 2019 | $5,004 | $404,700 | $82,900 | $321,800 |
| 2018 | $5,031 | $404,700 | $82,900 | $321,800 |
| 2017 | $5,658 | $404,700 | $82,900 | $321,800 |
| 2016 | $4,974 | $404,700 | $82,900 | $321,800 |
| 2015 | $4,868 | $404,700 | $82,900 | $321,800 |
| 2014 | $5,341 | $0 | $0 | $0 |
| 2013 | $5,341 | $408,700 | $85,000 | $323,700 |
Property History
| Date | Event | Price | Change | Sq Ft Price |
|---|---|---|---|---|
| 07/09/2025 07/09/25 | Price Changed | $849,900 | -5.6% | $186 / Sq Ft |
| 06/19/2025 06/19/25 | For Sale | $899,900 | -- | $196 / Sq Ft |
Purchase History
| Date | Type | Sale Price | Title Company |
|---|---|---|---|
| Warranty Deed | $475,000 | Knight Barry Title Inc | |
| Warranty Deed | $87,900 | -- |
Mortgage History
| Date | Status | Loan Amount | Loan Type |
|---|---|---|---|
| Open | $411,000 | New Conventional | |
| Closed | $425,000 | New Conventional | |
| Previous Owner | $283,200 | New Conventional | |
| Previous Owner | $358,250 | New Conventional | |
| Previous Owner | $372,000 | Unknown | |
| Previous Owner | $12,000 | Credit Line Revolving | |
| Previous Owner | $400,500 | Fannie Mae Freddie Mac | |
| Previous Owner | $70,300 | Purchase Money Mortgage |
Similar Home in Big Bend, WI
Source: Metro MLS
MLS Number: 1921868
APN: VNT-2063-041
- W235S8220 Scenic Dr
- S87W22400 Forest Home Ave
- W230S8775 Clark St
- S68W22700 National Ave
- Lt0-Lt1 Wisconsin 164
- S88W23185 Wynn Dr
- Pcl0 Clark St
- W208S8861 Hillendale Dr
- S64W22000 National Ave
- W223S9354 Oak Ridge
- W223S9318 Oak Ridge
- S93W23205 River Oaks Dr
- S77W19375 Lakewood Dr
- W245S6795 Maple Hill Dr
- W192S7850 Overlook Bay Rd Unit 3
- W194S8395 Summeridge Ct
- W224S9735 Big Bend Dr
- S58W22640 Glengarry Rd
- Lt2 Racine Ave
- W188S7598 Oak Grove Dr
- W192S7839 Overlook Bay Rd Unit F
- W180S7705 Pioneer Dr Unit 1
- 6255 S Linnie Lac Place
- W171S7452 Lannon Dr
- S72W16300 Janesville Rd
- 15081 W Janesville Rd
- 2010 S East Ave
- 1008 River Place Blvd
- 17101 W National Ave
- 1629 E Sunset Dr
- 1149 Burr Oak Blvd
- 2000 Oakdale Dr
- 1434 Big Bend Rd
- 2950 Clearwater Ln
- 1118 Fleetfoot Dr Unit 1
- 1014 River Park Cir W
- 2601 Elkhart Dr
- 1300-1304 Blackhawk Trail
- 1212 S Grand Ave
- 4747 S Forest Point Blvd
