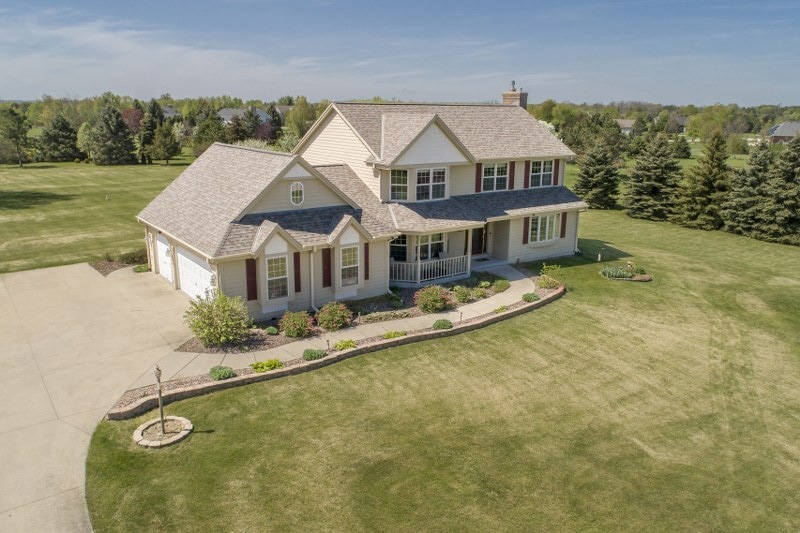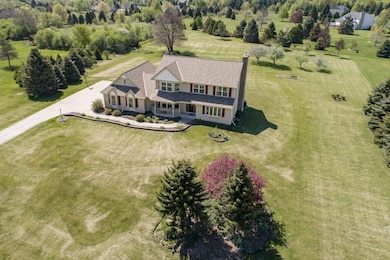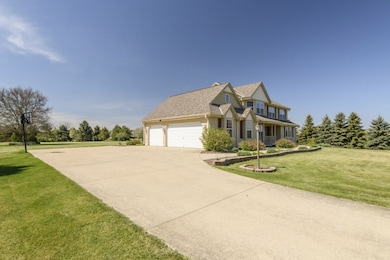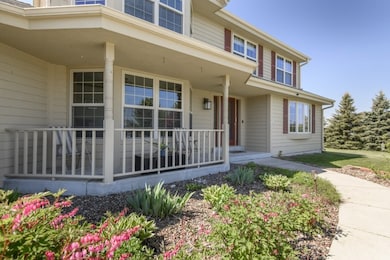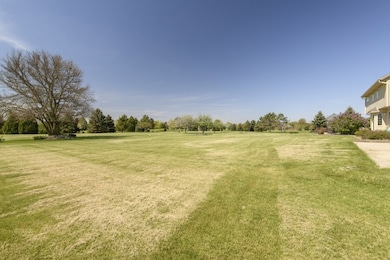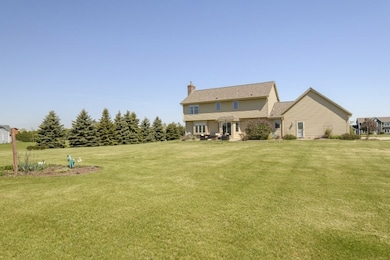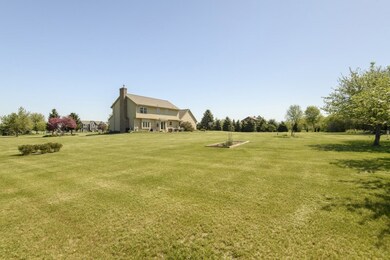
Estimated payment $3,990/month
Highlights
- 2.01 Acre Lot
- Colonial Architecture
- Walk-In Closet
- Rolling Hills Elementary School Rated A
- 3.5 Car Attached Garage
- Forced Air Heating and Cooling System
About This Home
Charming 4-bedroom colonial on 2 acres in Mukwonago School District. Updated kitchen features new cabinets with snack bar, quartz counters, slate floor & New Stainless appliances, pantry & dinette w/ door to patio & southern exposed backyard. Dining room has a custom buffet w/ beverage fridge, slate floors & desk. Living room w/ hardwood floors, crown molding, TV & French doors to family room, w/ gas fireplace & open to kitchen. Half bath & mudroom on main. Upstairs has hickory floors throughout, Master w/ walk-in closet & luxury bath. Three additional bedrooms & main bath. Finished LL has rec room, bonus room (5th bedroom), full bath, laundry & storage. Attached 3.5-car garage. Yard features mature trees, fruit trees & lush landscaping. Updates: Roof & Gutters, Furnace & Central Air.
Listing Agent
Shorewest Realtors, Inc. Brokerage Email: PropertyInfo@shorewest.com License #53656-90 Listed on: 05/13/2025

Open House Schedule
-
Sunday, July 27, 202511:00 am to 1:00 pm7/27/2025 11:00:00 AM +00:007/27/2025 1:00:00 PM +00:00Add to Calendar
Home Details
Home Type
- Single Family
Est. Annual Taxes
- $3,734
Lot Details
- 2.01 Acre Lot
- Rural Setting
Parking
- 3.5 Car Attached Garage
- Garage Door Opener
- Driveway
Home Design
- Colonial Architecture
- Contemporary Architecture
- Radon Mitigation System
Interior Spaces
- 2-Story Property
Kitchen
- Oven
- Range
- Microwave
- Dishwasher
Bedrooms and Bathrooms
- 4 Bedrooms
- Walk-In Closet
Laundry
- Dryer
- Washer
Finished Basement
- Basement Fills Entire Space Under The House
- Sump Pump
- Finished Basement Bathroom
Schools
- Park View Middle School
- Mukwonago High School
Utilities
- Forced Air Heating and Cooling System
- Heating System Uses Natural Gas
- Septic System
- High Speed Internet
Community Details
- Property has a Home Owners Association
Listing and Financial Details
- Exclusions: Sellers personal property
- Assessor Parcel Number EGLT1824106
Map
Home Values in the Area
Average Home Value in this Area
Tax History
| Year | Tax Paid | Tax Assessment Tax Assessment Total Assessment is a certain percentage of the fair market value that is determined by local assessors to be the total taxable value of land and additions on the property. | Land | Improvement |
|---|---|---|---|---|
| 2024 | $3,960 | $533,600 | $125,700 | $407,900 |
| 2023 | $4,043 | $370,400 | $93,100 | $277,300 |
| 2022 | $4,033 | $370,400 | $93,100 | $277,300 |
| 2021 | $3,809 | $370,400 | $93,100 | $277,300 |
| 2020 | $4,078 | $370,400 | $93,100 | $277,300 |
| 2019 | $3,884 | $341,700 | $90,000 | $251,700 |
| 2018 | $3,743 | $341,700 | $90,000 | $251,700 |
| 2017 | $3,688 | $341,700 | $90,000 | $251,700 |
| 2016 | $3,820 | $341,700 | $90,000 | $251,700 |
| 2015 | $3,811 | $341,700 | $90,000 | $251,700 |
| 2014 | $4,229 | $341,700 | $90,000 | $251,700 |
| 2013 | $4,229 | $341,700 | $90,000 | $251,700 |
Property History
| Date | Event | Price | Change | Sq Ft Price |
|---|---|---|---|---|
| 07/22/2025 07/22/25 | Price Changed | $664,900 | -0.7% | $222 / Sq Ft |
| 07/15/2025 07/15/25 | Price Changed | $669,900 | -1.3% | $224 / Sq Ft |
| 06/04/2025 06/04/25 | Price Changed | $679,000 | -0.9% | $227 / Sq Ft |
| 05/13/2025 05/13/25 | For Sale | $685,000 | -- | $229 / Sq Ft |
Purchase History
| Date | Type | Sale Price | Title Company |
|---|---|---|---|
| Warranty Deed | $291,800 | -- | |
| Warranty Deed | $259,900 | -- |
Mortgage History
| Date | Status | Loan Amount | Loan Type |
|---|---|---|---|
| Open | $40,000 | Construction | |
| Open | $233,400 | Purchase Money Mortgage | |
| Previous Owner | $207,900 | Purchase Money Mortgage |
Similar Homes in Eagle, WI
Source: Metro MLS
MLS Number: 1917631
APN: EGLT-1824-106
- W343S9320 Jericho Dr
- Lt14 Jacob Ln
- 901 Hastings Dr
- W336S9603 Red Brae Dr
- W336S9604 Red Brae Dr
- S102W34554 Lower Clarks Park Rd
- W357 S8715 Chapman Ln
- Pcl0 E Main St
- W360S9521 Markham Rd
- W332S9291 Red Brae Dr
- 615 Andrew St
- 305 N Parkview Dr
- 317 Appletree Ln
- 320 Pleasant St
- W360S10139 Markham Rd
- 224 E Main St
- S84W33150 Brown Bear Ln
- 404 Pleasant St
- W358S8201 Pheasant Run
- 111 E Main St
- 1063 Stoecker Ct
- 903 Main St
- 1845 Division St
- 1014 River Park Cir W
- 1238 Bear Pass Unit 4
- 2859 Honey Creek Ct
- 2769 Honey Creek Rd
- N555 County Road H
- W1940 County Road D
- 218 Lincolnshire Place
- 2950 Clearwater Ln
- 426 N Oak Crest Dr
- 2601 Elkhart Dr
- 2000 Oakdale Dr
- 1149 Burr Oak Blvd
- 2302 W Saint Paul Ave
- 1008 River Place Blvd
- 407 Century Oak Dr
- 1445 N Breezeland Rd
- 1509 N Breezeland Rd
