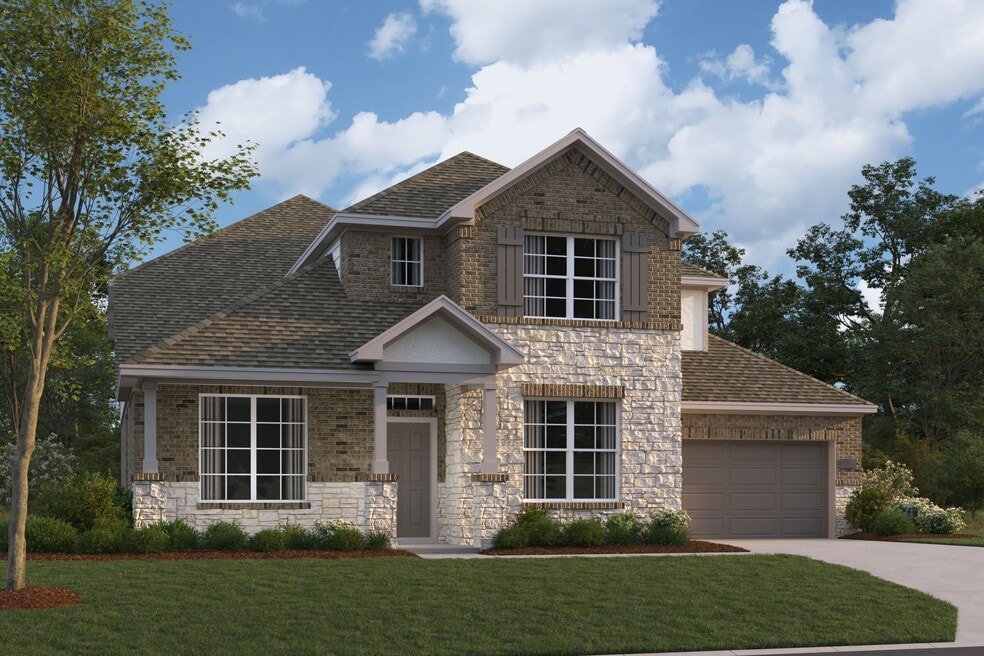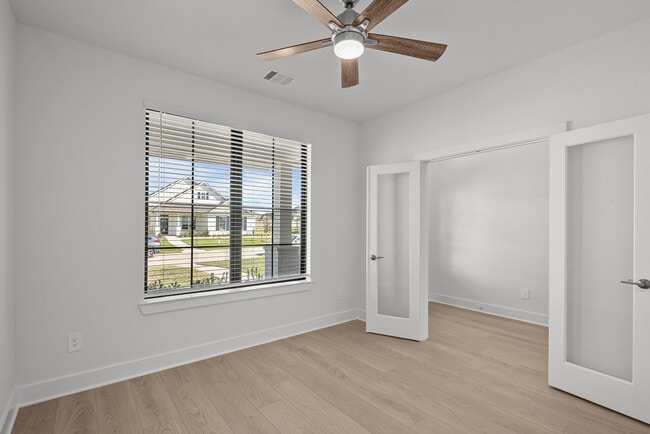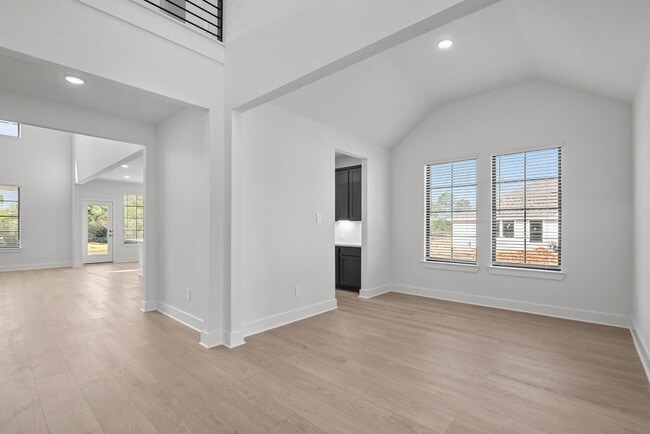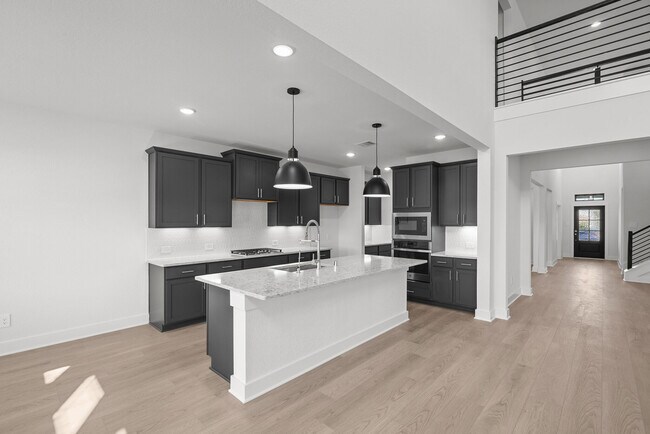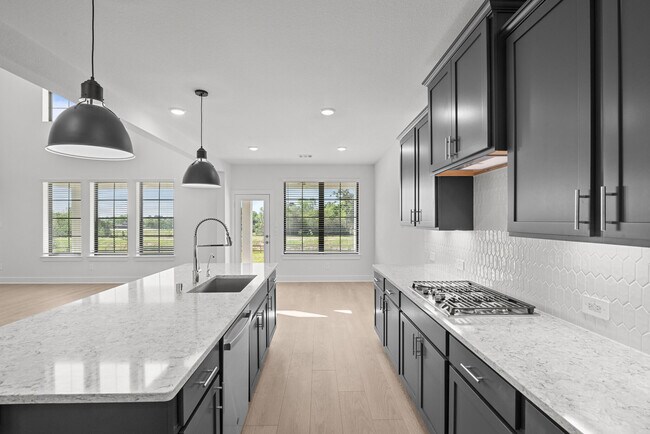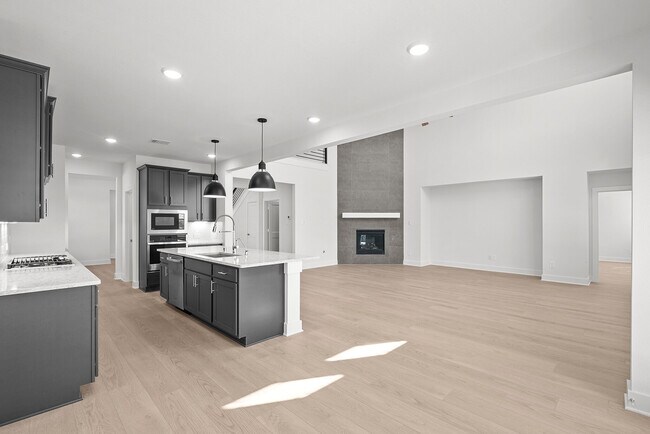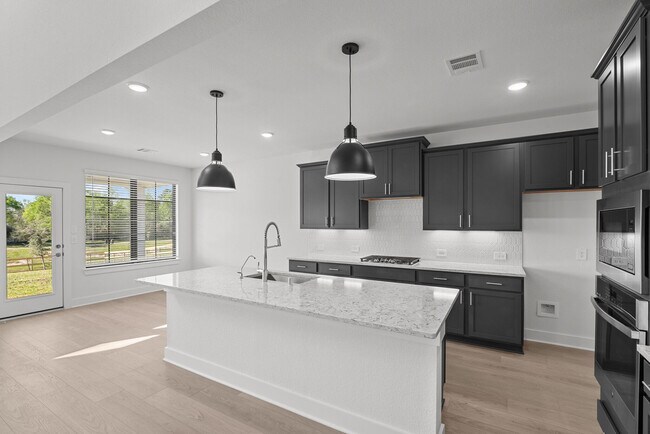
NEW CONSTRUCTION
BUILDER INCENTIVES
Estimated payment starting at $4,033/month
Total Views
1,956
5 - 6
Beds
4.5
Baths
3,744+
Sq Ft
$171+
Price per Sq Ft
Highlights
- New Construction
- Vaulted Ceiling
- No HOA
- Primary Bedroom Suite
- Main Floor Primary Bedroom
- Game Room
About This Floor Plan
As you arrive, a stately elevation and charming curb appeal set the tone for what's to come. Enter through the welcoming covered porch into a spacious foyer that leaves a lasting first impression. To the right, a bright den or optional study awaits, perfect for a home office or cozy reading nook. Across the hall, a sizable secondary bedroom with its own en-suite bathroom and walk-in closet beckons.
Builder Incentives
Enjoy limited-time seasonal savings on Quick Move-In and To-Be-Built homes including up to $60,000 in flex cash*, GE® appliances**, up to $100k in reduced pricing‡, and more!
Sales Office
Hours
| Monday |
10:00 AM - 6:00 PM
|
| Tuesday |
10:00 AM - 6:00 PM
|
| Wednesday |
10:00 AM - 6:00 PM
|
| Thursday |
10:00 AM - 6:00 PM
|
| Friday |
10:00 AM - 6:00 PM
|
| Saturday |
10:00 AM - 6:00 PM
|
| Sunday |
12:00 PM - 6:00 PM
|
Sales Team
Jennifer Wammack
Karen Schieb
Office Address
This address is an offsite sales center.
107 Rogerdale River Dr
Magnolia, TX 77354
Driving Directions
Home Details
Home Type
- Single Family
HOA Fees
- No Home Owners Association
Parking
- 2 Car Attached Garage
- Front Facing Garage
Home Design
- New Construction
Interior Spaces
- 2-Story Property
- Vaulted Ceiling
- Family Room
- Dining Room
- Game Room
- Flex Room
Kitchen
- Breakfast Area or Nook
- Butlers Pantry
- Kitchen Island
Bedrooms and Bathrooms
- 5 Bedrooms
- Primary Bedroom on Main
- Primary Bedroom Suite
- Walk-In Closet
- Powder Room
- Primary bathroom on main floor
- Dual Vanity Sinks in Primary Bathroom
- Private Water Closet
- Bathtub with Shower
- Walk-in Shower
Laundry
- Laundry Room
- Laundry on main level
- Washer and Dryer Hookup
Outdoor Features
- Covered Patio or Porch
Map
Move In Ready Homes with this Plan
Other Plans in The Oaks On 6th Street - The Oaks on 6th Street
About the Builder
M/I Homes has been building new homes of outstanding quality and superior design for many years. Founded in 1976 by Irving and Melvin Schottenstein, and guided by Irving’s drive to always “treat the customer right,” they’ve fulfilled the dreams of hundreds of thousands of homeowners and grown to become one of the nation’s leading homebuilders. Whole Home Building Standards. Forty years in the making, their exclusive building standards are constantly evolving, bringing the benefits of the latest in building science to every home they build. These exclusive methods of quality construction save energy and money while being environmentally responsible. Their homes are independently tested for energy efficiency and Whole Home certified. Clients get the benefits of a weather-tight, money saving, better-built home.
Nearby Homes
- The Oaks On 6th Street - The Oaks on 6th Street
- 27904 Nichols Sawmill Rd
- 42811 Manzano St
- 42560 Rustico Rd
- 42843 Manzano St
- 1417 Swayze St
- Lot 18 and 19 Block 9 Westwood 4
- 1433 Swayze St
- 42569 Edmund Rucker Ln
- The Stableton District at Kresston - Kresston
- 0 Commerce
- 118 Commerce St
- 28102 Nichols Sawmill Rd
- Windmill Estates
- 00 Fm 1488
- Mustang Ridge
- TBD Kelly Rd
- 630 Running Iron Ln
- 19811 Fm 1488 Rd
- Timber Hollow
