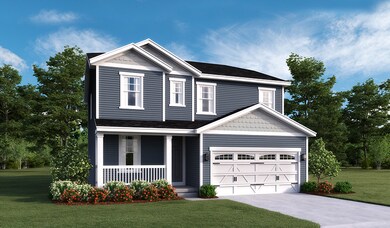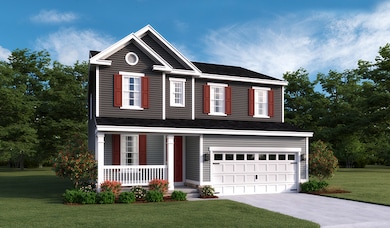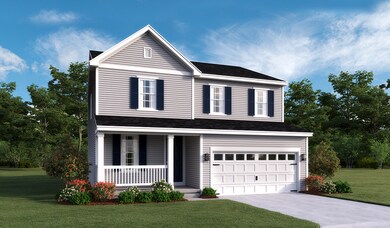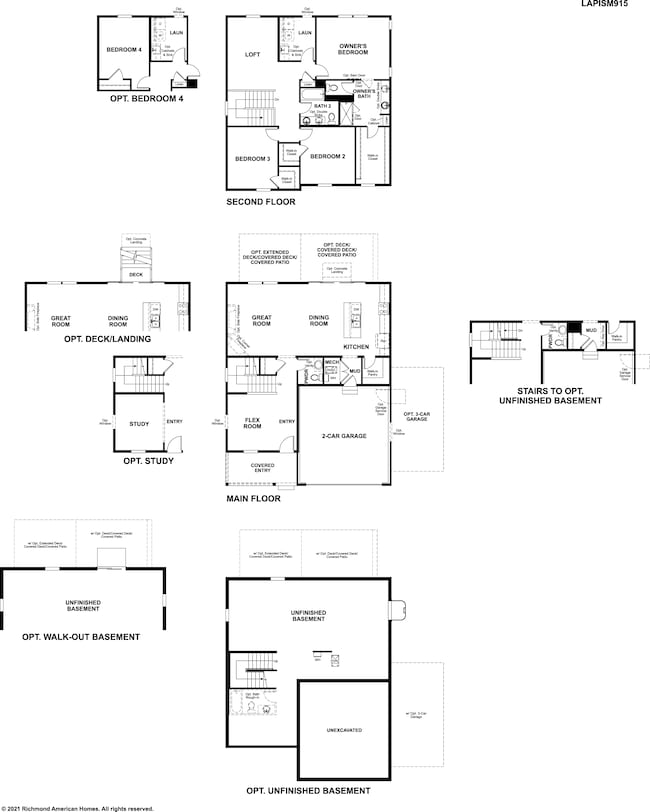
Lapis Orange, VA 22960
Estimated payment $2,870/month
Total Views
11,245
3
Beds
2.5
Baths
2,180
Sq Ft
$202
Price per Sq Ft
Highlights
- Golf Course Community
- New Construction
- Community Lake
About This Home
There's a lot to love about the Lapis floor plan! The charming front porch leads to an inviting, open layout. This level will be built with either a flex space or a study. A kitchen with a center island flows into a dining room and a great room, complete with a center-meet sliding door. Upstairs, the primary suite offers a full private bath and a spacious walk-in closet. Adjacent are two additional bedrooms, each with their own walk-in closets. The second level will be built with either a loft or a fourth bedroom. Additional features may include a deck or a covered patio!
Home Details
Home Type
- Single Family
Parking
- 2 Car Garage
Home Design
- New Construction
- Ready To Build Floorplan
- Lapis Plan
Interior Spaces
- 2,180 Sq Ft Home
- 2-Story Property
Bedrooms and Bathrooms
- 3 Bedrooms
Community Details
Overview
- Nearing Closeout
- Built by Richmond American Homes
- Seasons At Round Hill Meadows Subdivision
- Community Lake
Recreation
- Golf Course Community
Sales Office
- 600 Clover Lane
- Orange, VA 22960
- 540-548-4435
- Builder Spec Website
Office Hours
- Mon - Sat. 10 am - 6 pm, Sun. 12 pm - 6 pm
Map
Create a Home Valuation Report for This Property
The Home Valuation Report is an in-depth analysis detailing your home's value as well as a comparison with similar homes in the area
Similar Homes in Orange, VA
Home Values in the Area
Average Home Value in this Area
Property History
| Date | Event | Price | Change | Sq Ft Price |
|---|---|---|---|---|
| 07/12/2025 07/12/25 | Price Changed | $439,999 | -3.3% | $202 / Sq Ft |
| 06/20/2025 06/20/25 | Price Changed | $454,999 | +5.8% | $209 / Sq Ft |
| 06/16/2025 06/16/25 | Price Changed | $429,999 | +1.2% | $197 / Sq Ft |
| 06/07/2025 06/07/25 | Price Changed | $424,999 | -5.6% | $195 / Sq Ft |
| 06/06/2025 06/06/25 | Price Changed | $449,999 | +3.4% | $206 / Sq Ft |
| 04/17/2025 04/17/25 | Price Changed | $434,999 | +1.2% | $200 / Sq Ft |
| 03/25/2025 03/25/25 | For Sale | $429,999 | -- | $197 / Sq Ft |
Nearby Homes
- 10166 Glebe Rd
- 10166 Glebe Rd Unit 1
- 10166 Glebe Rd
- 111 Berry St Unit 11
- 111 Berry St Unit 8
- 759 Deer Crossing Ln
- 9584 Mt Sharon Rd
- 10353 Zachary Taylor Hwy
- 321 Union Ave
- 19495 Briar Patch Dr
- 448 Ridgeview Rd Unit 1
- 17107 Raccoon Ford Rd
- 19958 Bella Vista Dr
- 11 Club Dr
- 13402 Maymount Dr
- 96 Oland St
- 12317 Metlock Rd Unit B
- 722 Willis Ln
- 584 Cromwell Ct
- 3132 Clover Ln




