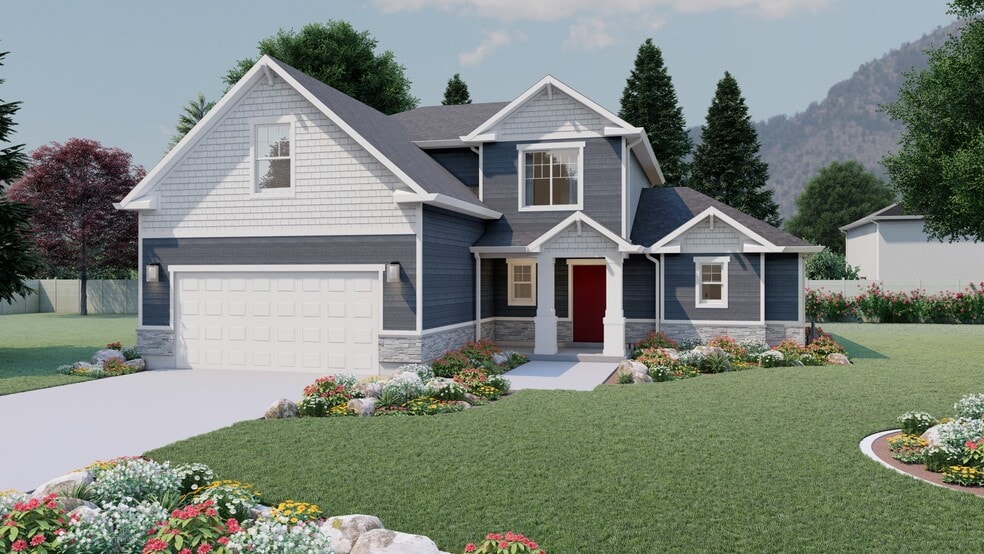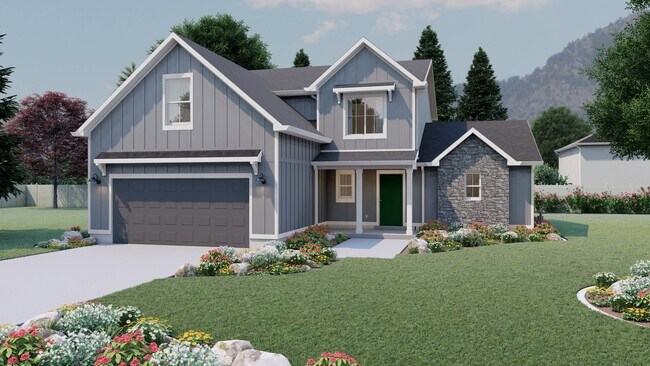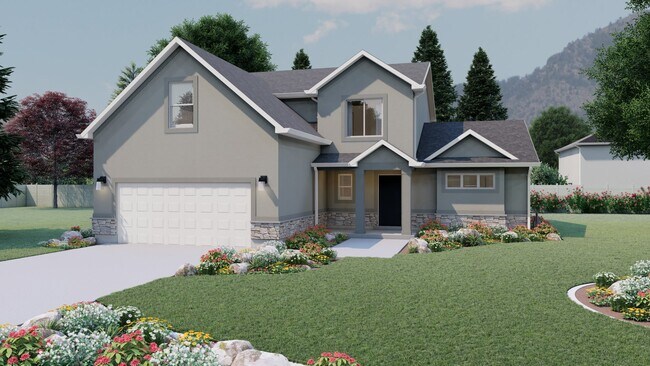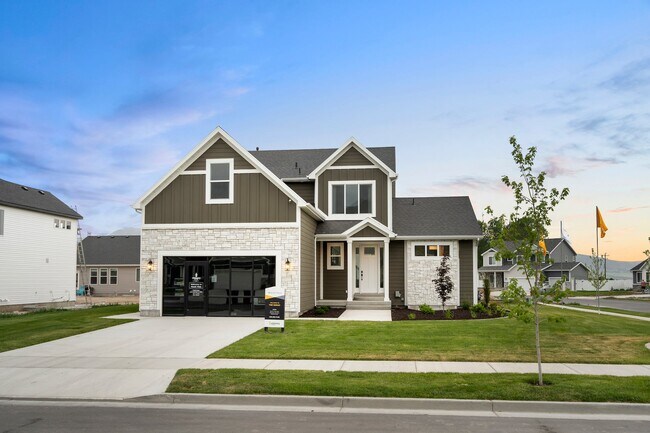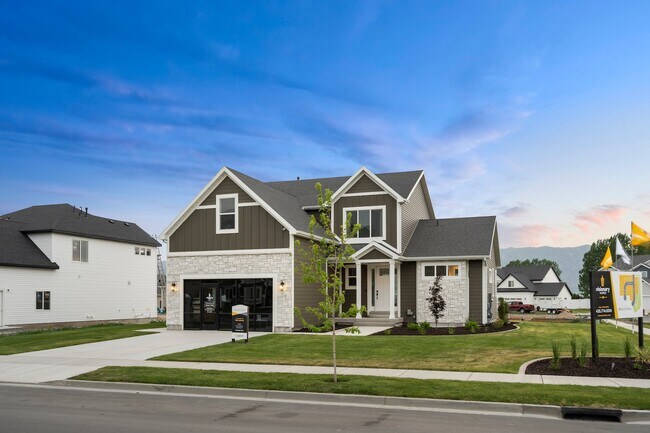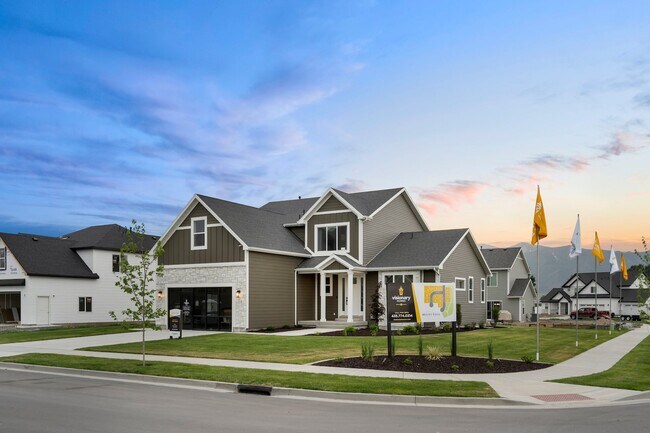
Estimated payment starting at $3,747/month
Highlights
- New Construction
- Main Floor Primary Bedroom
- Great Room
- Primary Bedroom Suite
- Loft
- Mud Room
About This Floor Plan
Everything about the Sumac floor plan is designed to give you and your family maximum comfort, with 4 bedrooms and 2.5 bathrooms. Floor to ceiling windows in the family room bring plenty of natural light into the space for a bright and cozy atmosphere. A walk-in pantry and island to the kitchen provide both storage and counter space for all your cooking needs. Up the stairs, an open loft balcony invites the light in from the family room floor to ceiling windows, creating the perfect ambiance for a lounge or study space. Situated on the main level for privacy away from the upstairs bedrooms, the primary bedroom features gorgeous windows, a spacious bath, and walk-in closet with a window for natural light. The three additional bedrooms are situated upstairs, all with plenty of space and two with walk-in closets.
Sales Office
Home Details
Home Type
- Single Family
Parking
- 2 Car Attached Garage
- Front Facing Garage
Home Design
- New Construction
Interior Spaces
- 2-Story Property
- Tray Ceiling
- Mud Room
- Formal Entry
- Great Room
- Combination Kitchen and Dining Room
- Loft
Kitchen
- Breakfast Area or Nook
- Eat-In Kitchen
- Walk-In Pantry
- Oven
- Cooktop
- Built-In Range
- Built-In Microwave
- Dishwasher
- Kitchen Island
- Kitchen Fixtures
Bedrooms and Bathrooms
- 4 Bedrooms
- Primary Bedroom on Main
- Primary Bedroom Suite
- Walk-In Closet
- Powder Room
- Primary bathroom on main floor
- Dual Vanity Sinks in Primary Bathroom
- Private Water Closet
- Bathroom Fixtures
- Bathtub with Shower
Laundry
- Laundry Room
- Laundry on upper level
- Washer and Dryer Hookup
Utilities
- Central Air
- High Speed Internet
- Cable TV Available
Additional Features
- Patio
- Lawn
Community Details
- No Home Owners Association
- Mountain Views Throughout Community
Map
Other Plans in Hart Estates - Farr West
About the Builder
- Hart Estates - Farr West
- 2434 W 2950 N Unit 111
- 2508 W 3000 N
- 2519 W 2950 N
- 2396 W 2950 N Unit 109
- 2427 W 2950 N Unit 100
- 3268 N 2525 W
- 2938 N 2350 W Unit 105
- Villas at JDC Ranch
- 2405 W 3200 N
- The Grove at JDC Ranch
- 3229 N 2875 W Unit 32
- Orchards at JDC Ranch
- 1158 3425 N Unit 212
- 2250 N 2000 W
- 2443 W 2950 N Unit 99
- Diamond E
- 2750 N Parkland Blvd E Unit 16
- 2761 N 3225 W Unit 203
- 2768 N 3225 W Unit 208
