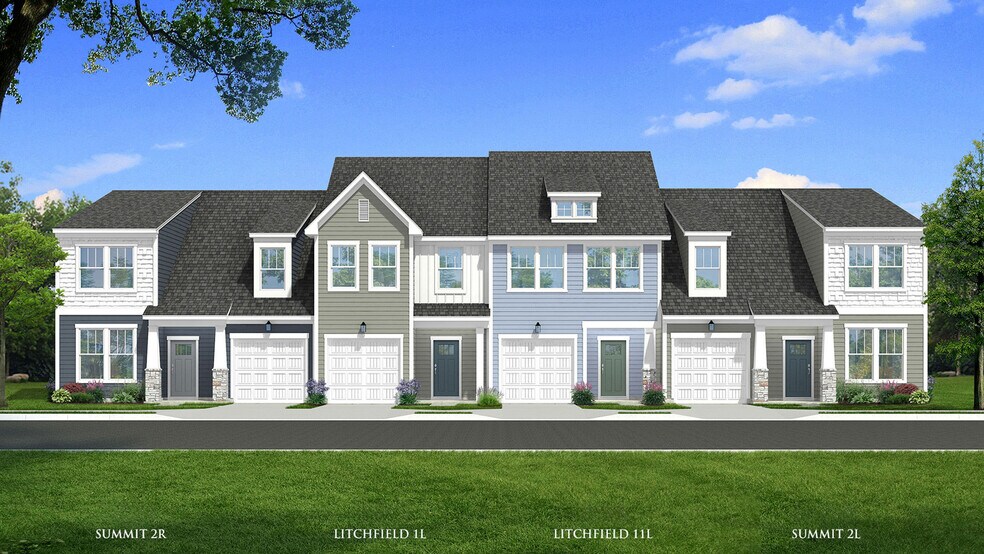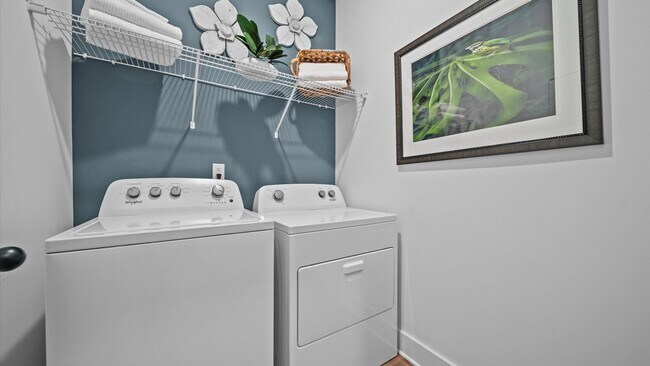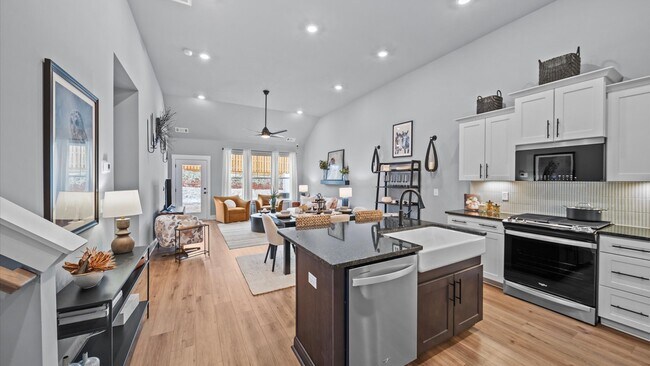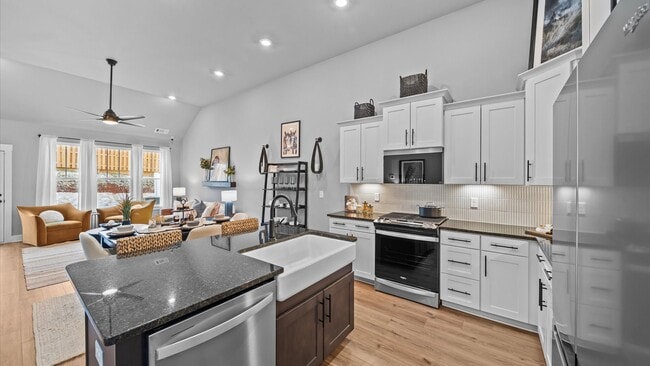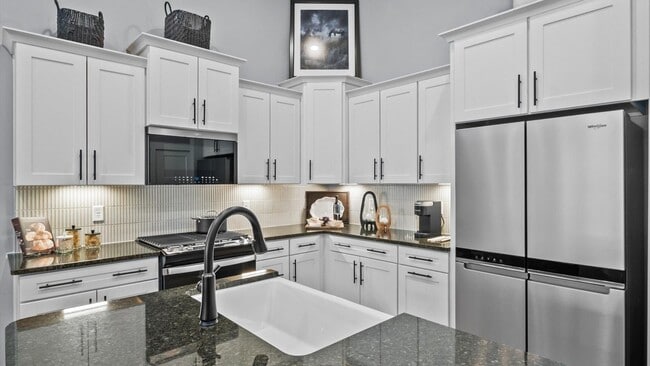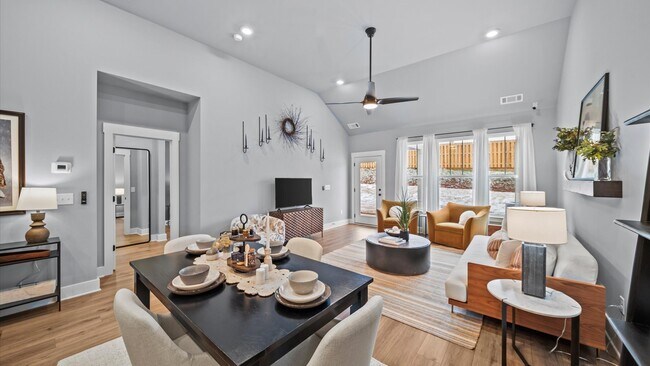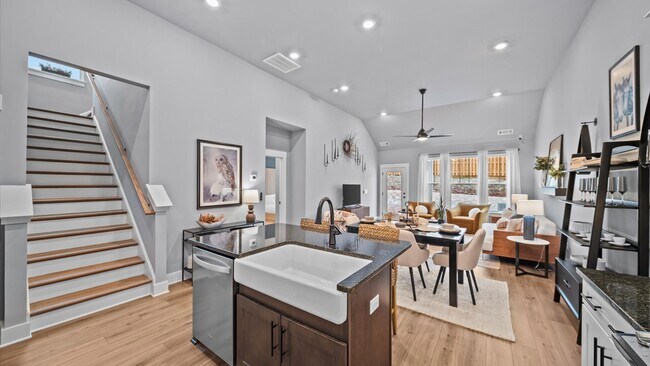
Estimated payment starting at $1,717/month
Highlights
- New Construction
- Primary Bedroom Suite
- Main Floor Primary Bedroom
- Lyman Elementary School Rated A-
- Vaulted Ceiling
- Views Throughout Community
About This Floor Plan
The Summit offers main level entertaining with beautiful vaulted ceilings! A primary suite with a generous walk-in closet, and a dual vanity in the spacious primary bath. Open concept kitchen with island overlooking the family room and breakfast area. Main level also includes a second full bath and a formal dining room. The second level features 2 secondary bedrooms, a full bath and a spacious bonus room. Rear patio is great for enjoying the outdoors. Attached 1 car garage. Optional choices are: a study, 5th bedroom on the main level, screened porch, covered porch and fireplace. Move-in appliance package! Aspen Ridge is a premier community in a quiet setting with a long private community entrance. Craftsman exteriors follow a consistent color palate creating a beautiful street scape along with included lawn maintenance and a dog park. Minutes from Downtown Greer, Spartanburg and I-85 access. Contact us or stop by our two decorated model homes for more information or a tour of the community!
Builder Incentives
Limited Time Rate Incentive at Aspen Ridge in Lyman, SC by DRB Homes
Sales Office
| Monday |
10:00 AM - 6:00 PM
|
| Tuesday |
10:00 AM - 6:00 PM
|
| Wednesday |
10:00 AM - 6:00 PM
|
| Thursday |
10:00 AM - 6:00 PM
|
| Friday |
11:00 AM - 6:00 PM
|
| Saturday |
10:00 AM - 6:00 PM
|
| Sunday |
1:00 PM - 6:00 PM
|
Townhouse Details
Home Type
- Townhome
Parking
- 1 Car Attached Garage
- Front Facing Garage
Home Design
- New Construction
Interior Spaces
- 2-Story Property
- Vaulted Ceiling
- Fireplace
- Formal Entry
- Family Room
- Dining Room
- Bonus Room
Kitchen
- Breakfast Area or Nook
- Walk-In Pantry
- Dishwasher
- Kitchen Island
Bedrooms and Bathrooms
- 3 Bedrooms
- Primary Bedroom on Main
- Primary Bedroom Suite
- Walk-In Closet
- 3 Full Bathrooms
- Dual Vanity Sinks in Primary Bathroom
- Bathtub with Shower
- Walk-in Shower
Laundry
- Laundry Room
- Laundry on main level
Outdoor Features
- Covered Patio or Porch
Community Details
Overview
- No Home Owners Association
- Lawn Maintenance Included
- Views Throughout Community
Recreation
- Dog Park
Map
Other Plans in Aspen Ridge
About the Builder
- Aspen Ridge
- 242 Telluride Way
- 306 Durango Trail
- 308 Durango Trail
- 257 Telluride Way
- 1606 Yarrow Ln
- 1601 Yarrow Ln
- 1546 Honeybee Ln
- 69 State Road S-42-2901
- Persimmon Hill
- 1408 Apple Butter Dr
- Sage Grove
- Shiloh Trail
- 0 W Greenville Hwy
- Stanford Village - Townhomes
- Stanford Village
- Chatham Forest
- 600 Ward Wilson Trail
- 595 Ward Wilson Trail
- Avalon Townes
