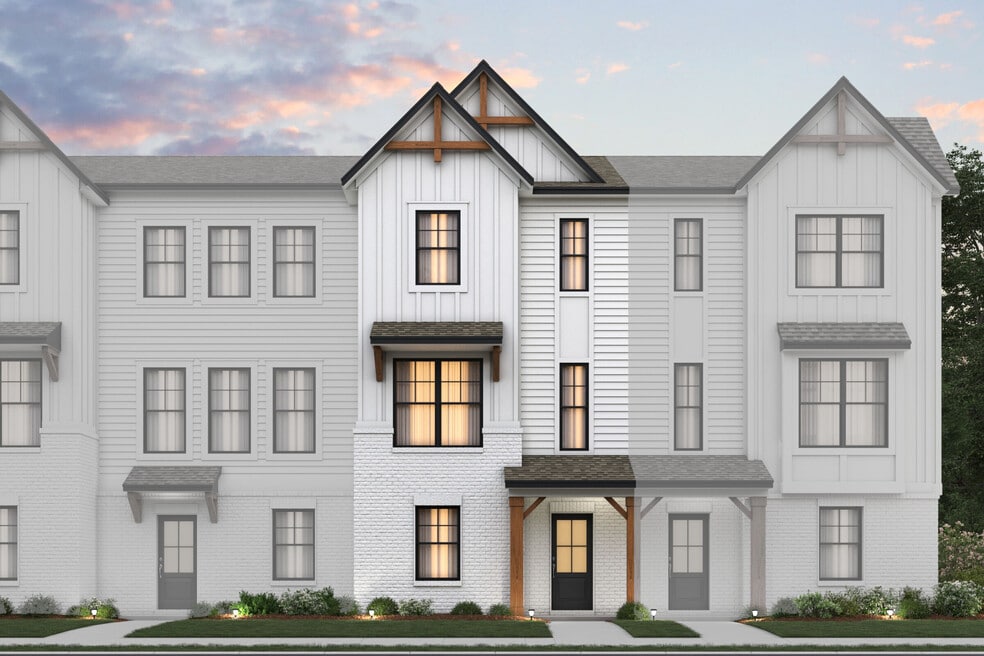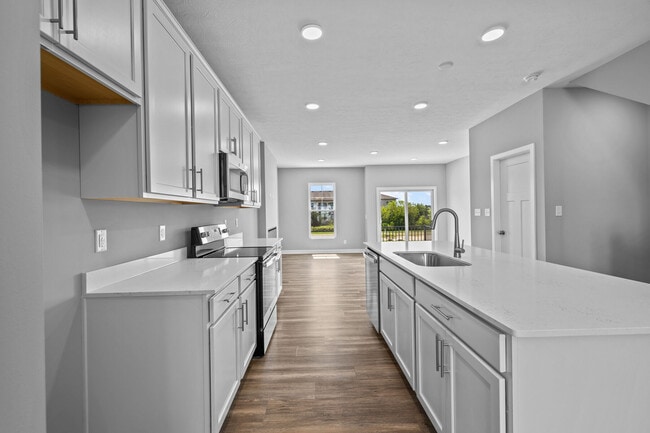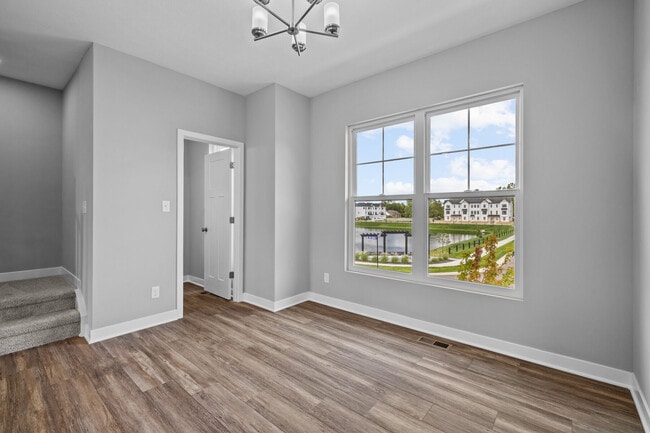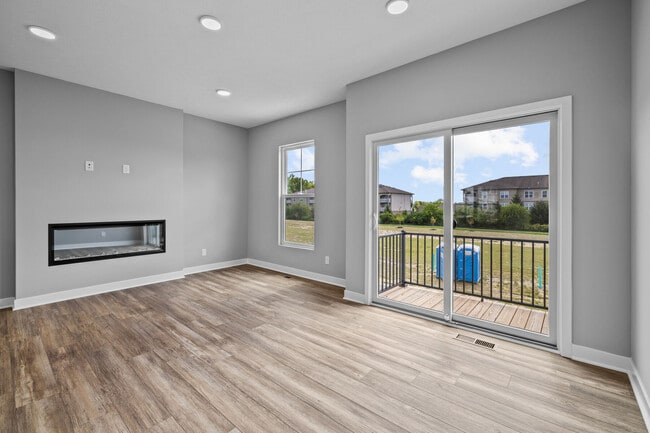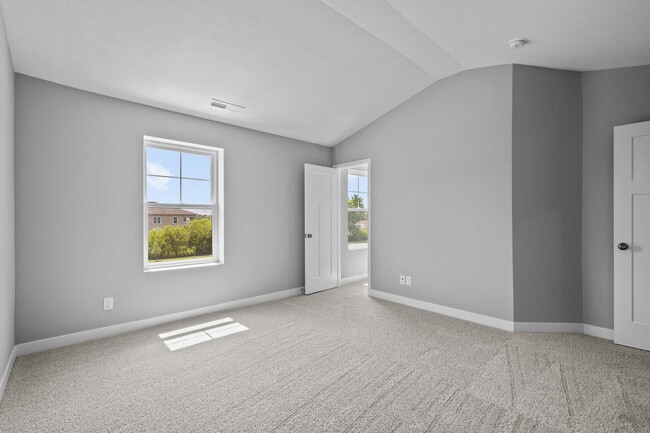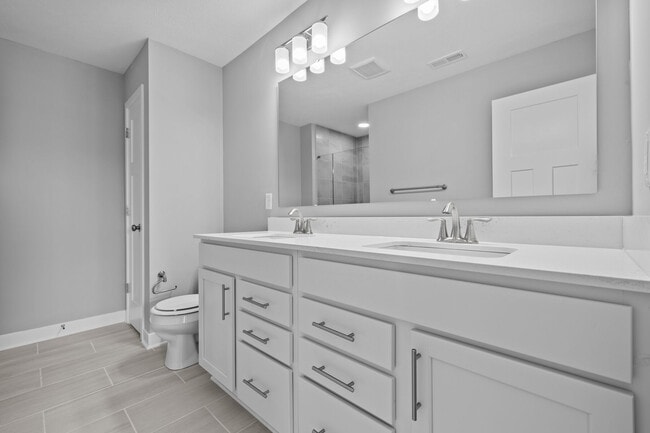
Estimated payment starting at $1,817/month
Highlights
- New Construction
- Primary Bedroom Suite
- No HOA
- White Lick Elementary School Rated A+
- Deck
- Covered Patio or Porch
About This Floor Plan
Welcome to the beautiful T1600 townhome! From the outside-in, this 3-story plan boasts an artfully crafted design and modern design that you’ll love. Come take a look!
Builder Incentives
Looking to move soon? Our Quick Move-In homes offer convenience, comfort, and modern design features—all ready when you are. Enjoy thoughtfully upgraded interiors, included appliances, and appealing financing options designed to make your transiti...
Do you love your M/I Home? Share the experience with friends and family - invite them to become your neighbors and enjoy a special "thank you" from us when they purchase.
Sales Office
| Monday |
2:00 PM - 6:00 PM
|
| Tuesday |
11:00 AM - 6:00 PM
|
| Wednesday |
11:00 AM - 6:00 PM
|
| Thursday |
11:00 AM - 6:00 PM
|
| Friday |
11:00 AM - 6:00 PM
|
| Saturday |
11:00 AM - 6:00 PM
|
| Sunday |
12:00 PM - 6:00 PM
|
Townhouse Details
Home Type
- Townhome
Parking
- 2 Car Attached Garage
- Rear-Facing Garage
Home Design
- New Construction
Interior Spaces
- 3-Story Property
- Fireplace
- Formal Entry
- Living Room
- Combination Kitchen and Dining Room
- Flex Room
- Luxury Vinyl Plank Tile Flooring
Kitchen
- Breakfast Bar
- Walk-In Pantry
- Built-In Oven
- Built-In Microwave
- Dishwasher
- Kitchen Island
- Kitchen Fixtures
Bedrooms and Bathrooms
- 2 Bedrooms
- Primary Bedroom Suite
- Walk-In Closet
- Powder Room
- Bathroom Fixtures
- Bathtub with Shower
- Walk-in Shower
Laundry
- Laundry on upper level
- Washer and Dryer Hookup
Outdoor Features
- Deck
- Covered Patio or Porch
Community Details
Overview
- No Home Owners Association
Recreation
- Trails
Map
Other Plans in Trailside
About the Builder
- Trailside
- 6882 Linden Woods Dr
- Promenade - Enclave
- Promenade - Crossings
- White Oak Estates
- Talon Woods - Townhomes
- 9937 Us Highway 136
- 8915 E County Road 400 N
- 645 E Main St
- Manors at Avon - Masterpiece Collection
- Manors at Avon - Designer Collection
- Auburn Ridge - Legacy Series
- Auburn Ridge - Prestige Series
- 891 N Avon Ave
- 8903 Motorsports Way
- 205 N Green St
- 0 E County Road 100 N
- 8505 E County Road 100 N
- Forest Hill
- Harper Estates
