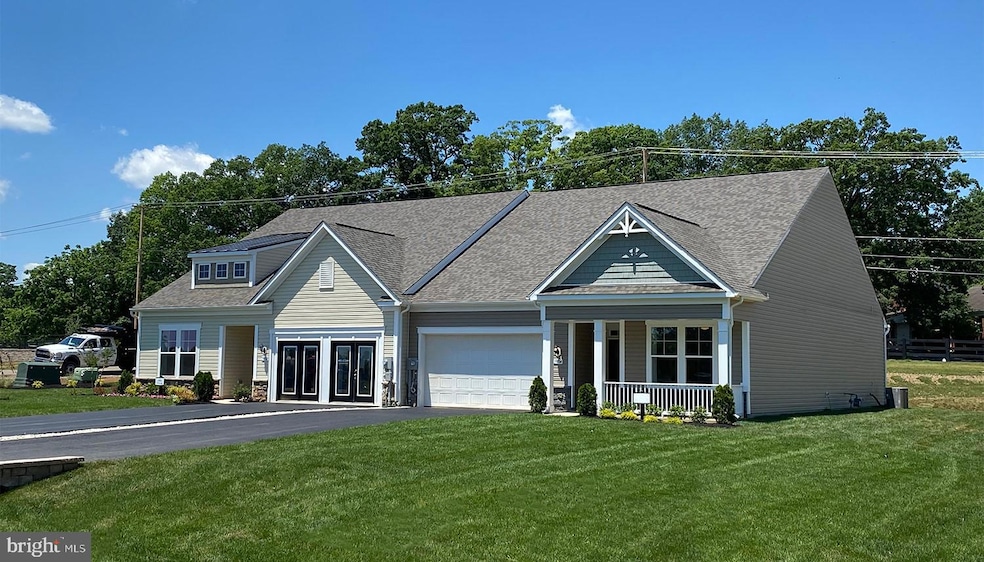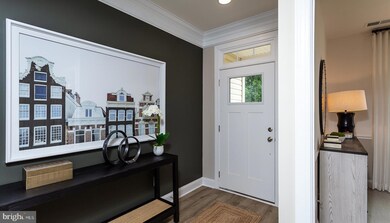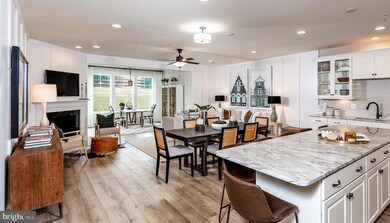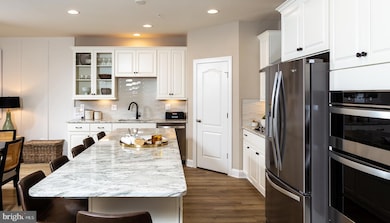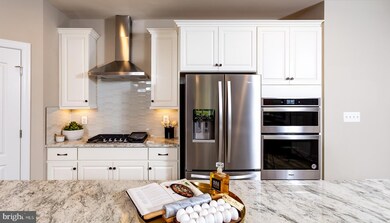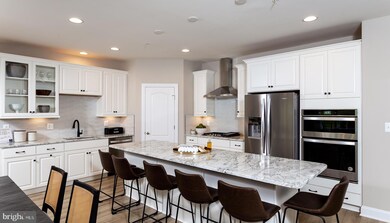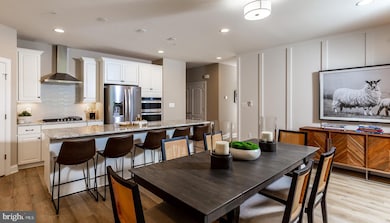TBB Longmeadow Rd Unit FINCH Hagerstown, MD 21742
Estimated payment $2,406/month
Total Views
16,592
2
Beds
2
Baths
1,571
Sq Ft
$226
Price per Sq Ft
Highlights
- New Construction
- Open Floorplan
- Main Floor Bedroom
- Active Adult
- Rambler Architecture
- Combination Kitchen and Living
About This Home
WELCOME TO ROSEHILL MANOR, A BRAND NEW 55+ COMMUNITY, LOCATED IN WASHINGTON COUNTY, MD! READY TO BE BUILT! Brand new model home of the Finch. Smart and desirable layout with walk in pantry, storage area, his and her walk-in closets in primary suite, and 12' kitchen island. This is the One! Optional 2'side extension, optional morning room, optional second floor, optional covered patio, and optional screened in porch. Photos and tour may differ from actual home. *photos may differ from actual home and are for illustrative purposes only*
Townhouse Details
Home Type
- Townhome
Year Built
- Built in 2025 | New Construction
Lot Details
- Property is in excellent condition
HOA Fees
- $160 Monthly HOA Fees
Parking
- 2 Car Attached Garage
- Front Facing Garage
Home Design
- Rambler Architecture
- Villa
- Slab Foundation
- Frame Construction
- Asphalt Roof
- Vinyl Siding
Interior Spaces
- 1,571 Sq Ft Home
- Property has 1 Level
- Open Floorplan
- Ceiling height of 9 feet or more
- Low Emissivity Windows
- Window Screens
- Family Room Off Kitchen
- Combination Kitchen and Living
- Washer and Dryer Hookup
Kitchen
- Stove
- Dishwasher
- Stainless Steel Appliances
- Disposal
Bedrooms and Bathrooms
- 2 Main Level Bedrooms
- En-Suite Primary Bedroom
- Walk-In Closet
- 2 Full Bathrooms
Utilities
- Forced Air Heating and Cooling System
- Programmable Thermostat
- 60 Gallon+ Electric Water Heater
Community Details
Overview
- Active Adult
- Association fees include lawn care front, lawn care rear, lawn care side, lawn maintenance, road maintenance, snow removal, trash
- Senior Community | Residents must be 55 or older
- Built by DRB Homes
- Rosehill Manor Subdivision, Finch Floorplan
Amenities
- Picnic Area
Recreation
- Dog Park
- Jogging Path
Map
Create a Home Valuation Report for This Property
The Home Valuation Report is an in-depth analysis detailing your home's value as well as a comparison with similar homes in the area
Home Values in the Area
Average Home Value in this Area
Property History
| Date | Event | Price | Change | Sq Ft Price |
|---|---|---|---|---|
| 06/11/2025 06/11/25 | Price Changed | $354,990 | +0.6% | $226 / Sq Ft |
| 01/02/2025 01/02/25 | For Sale | $352,990 | -- | $225 / Sq Ft |
Source: Bright MLS
Source: Bright MLS
MLS Number: MDWA2026200
Nearby Homes
- Crimson Plan at Rosehill Manor Villas - Rosehill Manor 55+ Active Adult Homes
- Everly Plan at Rosehill Manor Villas - Rosehill Manor 55+ Active Adult Homes
- Starling II Plan at Rosehill Manor Villas - Rosehill Manor 55+ Active Adult Homes
- Finch Plan at Rosehill Manor Villas - Rosehill Manor 55+ Active Adult Homes
- 19651 Lavender Ln
- HOMESITE 10 Oleander Ct
- 19641 Lavender Ln
- 19611 Longmeadow Rd
- 19609 Lavender Ln
- 19601 Lavender Ln
- TBB Poppy Ct Unit STARLING II
- 13430 Marquise Dr Unit 80
- 19554 Turquoise Dr Unit V219
- TBD Turquoise Dr Unit V221
- 20102 Regent Cir
- 20127 Regent Cir
- 20111 Regent Cir
- 20110 Regent Cir
- 20122 Regent Cir
- 0 Diamond Pointe Dr Unit V120
- 18930 Maple Valley Cir
- 12806 Little Elliott Dr
- 13416 Herman Myers Rd
- 13715 Dixie Dr Unit Full Home
- 18719 Northridge Dr
- 18704 Mesa Terrace
- 1021 Potomac Ave Unit 1ST FLOOR
- 1383 Lindsay Ln
- 1321 Lindsay Ln
- 1323 Lindsay Ln
- 1400 Haven Rd
- 72 Wayside Ave
- 18307 Ashley Dr
- 488 Mcdowell Ave
- 511 N Burhans Blvd
- 19714 Scott Hill Dr
- 18303 Buckeye Cir
- 418 Mitchell Ave
- 232 234 Jefferson St
- 231 N Locust St Unit 2
