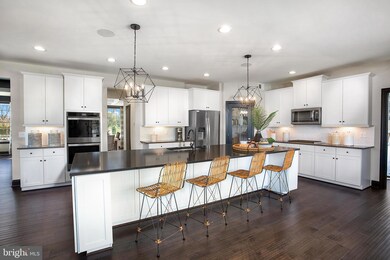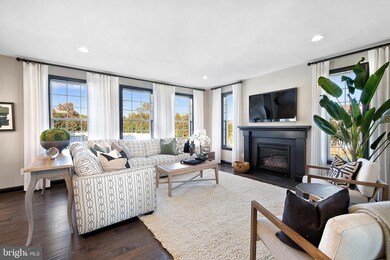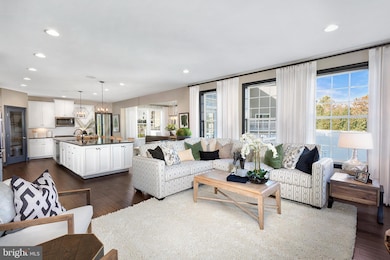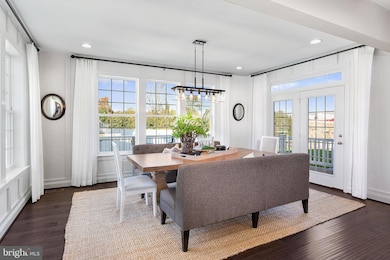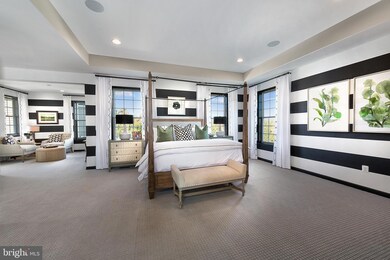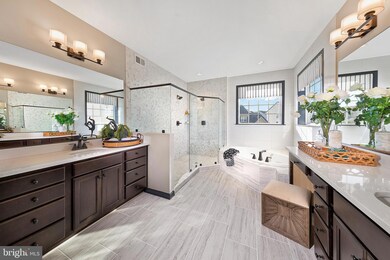
TBB Mustang Ct Unit EMORY II Frederick, MD 21702
Clover Hill NeighborhoodEstimated payment $4,941/month
Highlights
- New Construction
- Open Floorplan
- Great Room
- Yellow Springs Elementary School Rated A-
- Craftsman Architecture
- Community Pool
About This Home
*OFFERING UP TO $17,500 IN CLOSING ASSISTANCE WITH USE OF PREFERRED LENDER AND TITLE.*
FREE FINISHED BASEMENT AREA 1! BRAND NEW SINGLE FAMILY HOMES STARTING FROM THE UPPER $600'S BACKING TO OPEN GREEN SPACE IN FREDERICK, MD!! The Emory II is an exceptional home crafted with a keen focus on functionality! Upon entering from the 2-car garage, you will be greeted by an optional drop zone and mudroom closet, and a powder room. Thoughtfully designed for the entertainer in us all, the Emory's kitchen and breakfast area seamlessly flow into the family room, creating an ideal space for hosting guests. Continue throughout the main level to find dedicated areas for a home office, a dining room, and a study or optional bedroom. As you make your way upstairs to the second level, you will discover an open-concept loft that connects to the laundry room and secondary bedrooms. Also accessible from the loft area is the primary suite, a secluded and luxurious haven that features an optional sitting area with a private covered porch, two walk-in closets, and a stunning bathroom designed to maximize relaxation and comfort. Make this suite a real show-stopper by adding an optional tray or vaulted ceiling! For those who crave even more space, the Emory offers an optional lower level that can be personalized to suit your unique needs. This addition includes an optional rec room, media room, bedroom, and full bathroom, providing ample space to relax and unwind. Overall, the Emory II is a superbly designed floor plan that offers a perfect blend of style, comfort, and functionality. Call for your personal tour today!! *Photos may not be of actual home. Photos may be of similar home/floorplan if home is under construction or if this is a base price listing.
Home Details
Home Type
- Single Family
Year Built
- Built in 2025 | New Construction
Lot Details
- 6,098 Sq Ft Lot
- Property is in excellent condition
- Property is zoned PUD
HOA Fees
- $85 Monthly HOA Fees
Parking
- 2 Car Attached Garage
- Front Facing Garage
Home Design
- Craftsman Architecture
- Slab Foundation
- Architectural Shingle Roof
- Vinyl Siding
- Concrete Perimeter Foundation
Interior Spaces
- Property has 3 Levels
- Open Floorplan
- Great Room
- Family Room Off Kitchen
- Basement
- Interior Basement Entry
Kitchen
- Breakfast Area or Nook
- Gas Oven or Range
- Microwave
- Dishwasher
- Stainless Steel Appliances
- Disposal
Bedrooms and Bathrooms
- 4 Bedrooms
- Walk-In Closet
Schools
- Yellow Springs Elementary School
- Monocacy Middle School
- Governor Thomas Johnson High School
Utilities
- 90% Forced Air Heating and Cooling System
- Programmable Thermostat
- Natural Gas Water Heater
Community Details
Overview
- $450 Capital Contribution Fee
- Built by DRB Homes
- Tuscarora Creek Subdivision, Emory Ii Floorplan
Amenities
- Community Center
Recreation
- Community Playground
- Community Pool
- Jogging Path
- Bike Trail
Map
Home Values in the Area
Average Home Value in this Area
Property History
| Date | Event | Price | Change | Sq Ft Price |
|---|---|---|---|---|
| 06/18/2025 06/18/25 | Price Changed | $769,990 | +0.7% | $183 / Sq Ft |
| 04/25/2025 04/25/25 | Price Changed | $764,990 | +0.7% | $182 / Sq Ft |
| 04/09/2025 04/09/25 | Price Changed | $759,990 | +0.7% | $181 / Sq Ft |
| 02/10/2025 02/10/25 | Price Changed | $754,990 | +1.3% | $180 / Sq Ft |
| 02/05/2025 02/05/25 | Price Changed | $744,990 | +0.7% | $177 / Sq Ft |
| 01/10/2025 01/10/25 | Price Changed | $739,990 | +0.7% | $176 / Sq Ft |
| 01/10/2025 01/10/25 | Price Changed | $734,990 | -0.7% | $175 / Sq Ft |
| 01/02/2025 01/02/25 | For Sale | $739,990 | -- | $176 / Sq Ft |
Similar Homes in Frederick, MD
Source: Bright MLS
MLS Number: MDFR2057842
- 2007 Peace Lily Ln
- 2005 Peace Lily Ln
- Homesite 2005 Peace Lily Ln
- TBB Mustang Ct Unit COLTON II
- HOMESITE 2019 Peace Lily Ln
- Homesite 2007 Peace Lily Ln
- TBB Reagans Rd Unit REGENT II
- TBB Reagans Rd Unit NEW HAVEN II
- 2000 Alice Ct
- 2000 Alice Ct
- 2000 Alice Ct
- 2000 Alice Ct
- 2000 Alice Ct
- 2000 Alice Ct
- 2010 Tuscarora Valley Ct
- 2010 Fauna Dr
- 2014 Fauna Dr
- 1807 Fairway Ln
- 1209 Lawler Dr
- 2017 Chamberlain Dr
- 1009 Reagans Rd
- 1807 Fairway Ln
- 829 Badger Ave
- 1993 Fauna Dr
- 1239 Apollo Dr
- 1271 Apollo Dr
- 1821 Jameson Dr
- 1805 Evans Rd
- 114 Missouri Ct
- 137 Fieldstone Ct
- 2404 Wynfield Ct
- 7419 Hayward Rd
- 2400 Dominion Dr Unit 3A
- 1819 Rocky Glen Dr
- 2501 Coach House Way Unit 2B
- 1721 Springhouse Ct
- 2001 Wood Hollow Place
- 2104 Whitehall Rd Unit 1D
- 2574 Carrington Way
- 2928 Osprey Way

