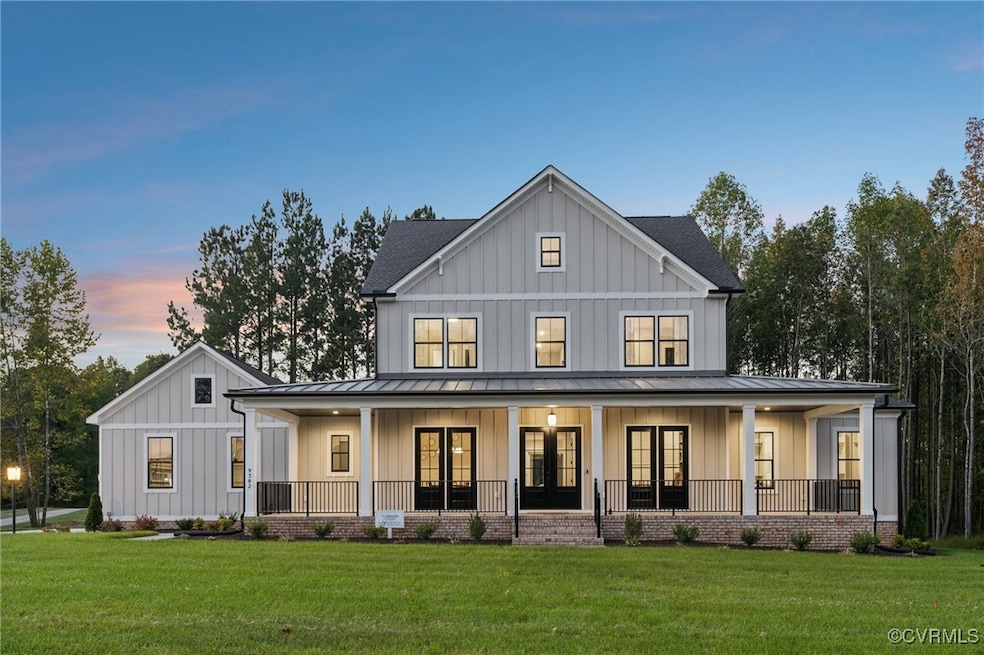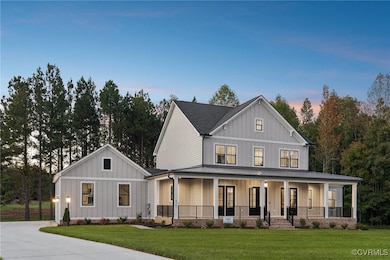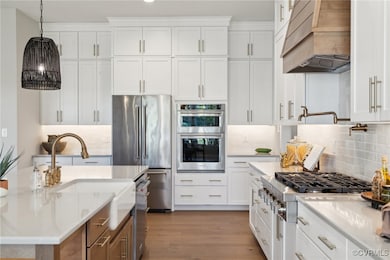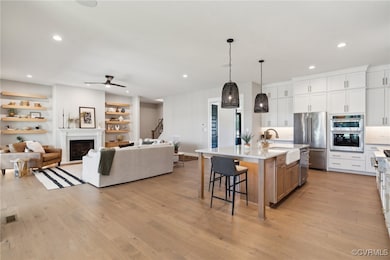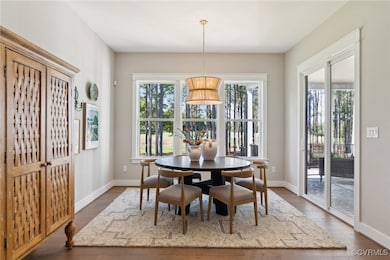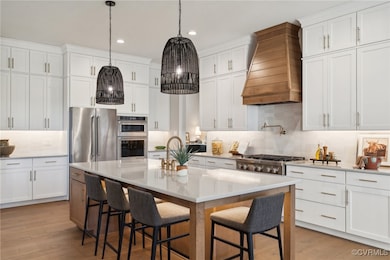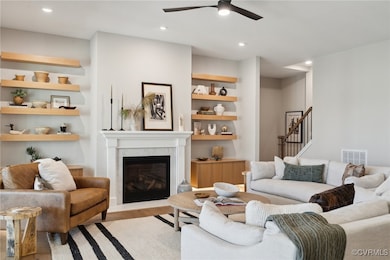
TBD Horseshoe Bridge Rd Montpelier, VA 23192
Estimated payment $5,202/month
Highlights
- Under Construction
- Main Floor Primary Bedroom
- Loft
- Liberty Middle School Rated A-
- Farmhouse Style Home
- High Ceiling
About This Home
Build this house on your lot or ours! Live on over 4 gorgeous acres in Hanover County with NO HOA! The Madison plan features a first floor owner's bedroom with 3 secondary bedrooms on the second level. A spacious foyer greets you with a formal Dining Room and Office on either side. Pass through to an open floor plan with a large Family Room to Kitchen area. Tucked away near the garage is the Utility Room and Powder Room for privacy. An Owner's Suite is on the main level and comes with a bathroom that features a separate tub and shower, private toilet room and double vanity sink. The Walk In Closet gives you ample space for clothing and storage. The HUGE 3 car garage leaves no worries for storage of cars or equipment. Upstairs you will find 3 well sized bedrooms with walk in closets. One bedroom features a Jack and Jill bath set up while the other bathroom services the 4th bedroom and LOFT. The Loft space is ideal for another entertaining or play area. 150 sq ft of storage is included with walk up stairs. (Photos shown are of previously built Madison and may feature items that are not included but can be added.) This property is ready to build any floorplan. Only about 10 minutes from the town of Ashland and less than that to the Hanover Golf Club! THERE ARE MANY FLOOR PLANS AND LOTS TO CHOOSE FROM!
Home Details
Home Type
- Single Family
Est. Annual Taxes
- $550
Year Built
- Built in 2025 | Under Construction
Lot Details
- 4.63 Acre Lot
- Zoning described as A1
Parking
- 3 Car Attached Garage
- Driveway
- Unpaved Parking
Home Design
- Home to be built
- Farmhouse Style Home
- Frame Construction
- Vinyl Siding
Interior Spaces
- 4,121 Sq Ft Home
- 2-Story Property
- High Ceiling
- Recessed Lighting
- Gas Fireplace
- Dining Area
- Loft
- Crawl Space
- Washer and Dryer Hookup
Kitchen
- Breakfast Area or Nook
- Eat-In Kitchen
- Butlers Pantry
- Kitchen Island
- Granite Countertops
Flooring
- Partially Carpeted
- Ceramic Tile
- Vinyl
Bedrooms and Bathrooms
- 4 Bedrooms
- Primary Bedroom on Main
- En-Suite Primary Bedroom
- Walk-In Closet
- Double Vanity
Outdoor Features
- Front Porch
Schools
- Ashland Elementary School
- Liberty Middle School
- Patrick Henry High School
Utilities
- Central Air
- Heat Pump System
- Well
- Water Heater
- Septic Tank
Listing and Financial Details
- Tax Lot 6
- Assessor Parcel Number 7852-64-1809
Map
Home Values in the Area
Average Home Value in this Area
Property History
| Date | Event | Price | Change | Sq Ft Price |
|---|---|---|---|---|
| 07/14/2025 07/14/25 | For Sale | $930,900 | -- | $226 / Sq Ft |
Similar Homes in the area
Source: Central Virginia Regional MLS
MLS Number: 2519779
- 14481 Augusta Ln
- 14424 Riverside Dr
- 14469 St Andrews Ln
- 14383 Country Club Dr
- 14270 Country Club Dr
- 14304 Horseshoe Ford Rd
- 12601 W Patrick Henry Rd
- 14040 W Patrick Henry Rd
- 14009 Tribe Ln
- 11494 Riveredge Rd
- 15035 Whitewood Ln
- 14445 Kings Grant Ln
- 14166 Independence Rd
- 11121 Stillcroft Ln
- 11150 Stillcroft Ln
- 14106 Falcon Crest Ct
- 11163 Independence Rd
- 13494 Lakeview Farms Place
- 13194 Fair Oaks Ln
- 14270 Tower Rd
- 205-209 Duncan St
- 15352 Binns Rd
- 204 Kings Arms Ct
- 305 Arlington St
- 6 Courtside Ln
- 3100 Stone Arbor Ln
- 16090 Pouncey Tract Rd
- 11708 Alder Ridge Terrace
- 12017 Hunton Crossing Place
- 5600 Mulholland Dr
- 5208 Wheat Ridge Place
- 11401 Old Nuckols Rd
- 1408 New Haven Ct
- 5631 Olde Hartley Way
- 10267 Lakeridge Square Ct
- 11116 Swanee Mill Trace
- 12109 Oxford Landing Dr Unit 202
- 4004 Carrie Mill Crossing
- 9440 Pleasant Point Way
- 10449 Atlee Station Rd
