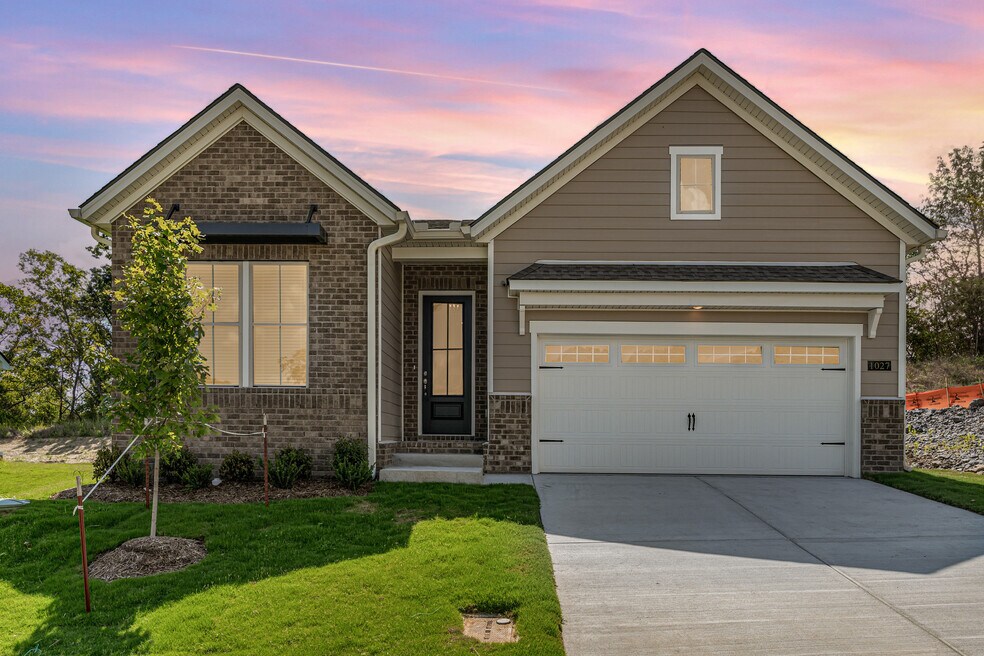
NEW CONSTRUCTION
BUILDER INCENTIVES
Estimated payment starting at $3,158/month
Total Views
486
3
Beds
2
Baths
1,860
Sq Ft
$263
Price per Sq Ft
Highlights
- New Construction
- Covered Patio or Porch
- Walk-In Pantry
- Mud Room
- Breakfast Area or Nook
- 2 Car Attached Garage
About This Floor Plan
This home is located at The Ocoee Plan, Madison, TN 37115 and is currently priced at $490,000, approximately $263 per square foot. The Ocoee Plan is a home located in Davidson County with nearby schools including Dan Mills Elementary School, Isaac Litton Middle, and Stratford Comprehensive High School.
Builder Incentives
Free UpgradesOctober Only – $20,000 in FREE Options! Customize your new home in Riverview with 50% off all options (up to $40,000) on new presale agreements. Ends October 31, 2025. Requires use of Preferred Lender.
Sales Office
Hours
| Monday |
12:00 PM - 5:00 PM
|
| Tuesday |
10:00 AM - 5:00 PM
|
| Wednesday |
10:00 AM - 5:00 PM
|
| Thursday |
10:00 AM - 5:00 PM
|
| Friday |
10:00 AM - 5:00 PM
|
| Saturday |
10:00 AM - 5:00 PM
|
| Sunday |
1:00 PM - 5:00 PM
|
Sales Team
Grant Burnett
Christy McAfee
Office Address
1016 Riverview Run
Madison, TN 37115
Driving Directions
Home Details
Home Type
- Single Family
HOA Fees
- Property has a Home Owners Association
Parking
- 2 Car Attached Garage
- Front Facing Garage
Home Design
- New Construction
Interior Spaces
- 1-Story Property
- Mud Room
- Formal Entry
- Family Room
Kitchen
- Breakfast Area or Nook
- Walk-In Pantry
- Dishwasher
- Kitchen Island
Bedrooms and Bathrooms
- 3 Bedrooms
- Walk-In Closet
- 2 Full Bathrooms
- Dual Vanity Sinks in Primary Bathroom
- Private Water Closet
- Bathtub with Shower
- Walk-in Shower
Laundry
- Laundry Room
- Laundry on main level
Outdoor Features
- Covered Patio or Porch
Community Details
Overview
- Association fees include ground maintenance
Recreation
- Community Playground
- Trails
Map
Other Plans in Riverview - Riverview at Cumberland Hills
About the Builder
Patterson Company has over 30 years of experience building exceptional new homes across Middle Tennessee. Founded by Wes Patterson, who blends a heritage in custom homebuilding with corporate expertise, our team delivers thoughtfully designed homes with stylish architecture, quality craftsmanship, and lasting value. Every Patterson home is created with attention to detail, functional layouts, and affordable luxury—backed by a proven commitment to service and customer satisfaction. Discover the Patterson Company difference and see why your next chapter starts here!
Nearby Homes
- Riverview - Riverview at Cumberland Hills
- 0 Shady Stoneway Unit RTC3011402
- 404 Grapevine Ave
- 0 Pennington Bend Rd Unit RTC3006527
- 0 Grapevine Ave
- 863 Argle Ave
- Pennington Mills
- 1220 Winding Way
- 0 Florence Ave Unit RTC2921730
- 300 Hickory St
- 1320 Briarville Rd
- 1104 S Graycroft Ave
- 605 Creative Way
- 2197 Pennington Bend Rd
- 1291 Sunnymeade Dr
- 0 Due West Ave N Unit RTC2890878
- Walton Station
- 0 Delaware Ave
- Fox Valley
- Soren
