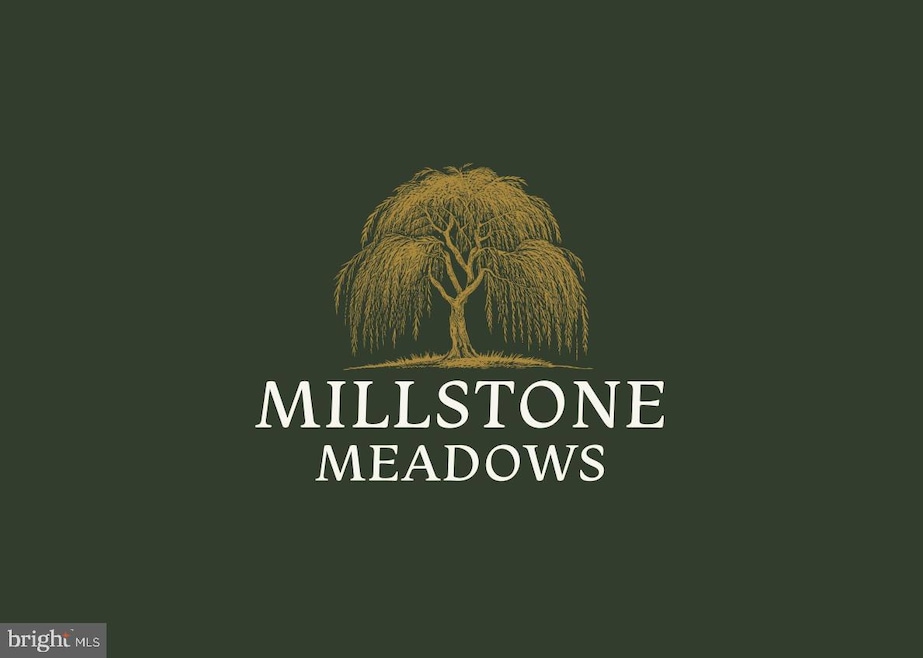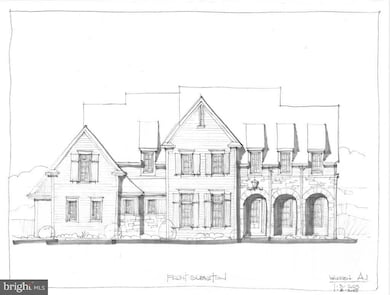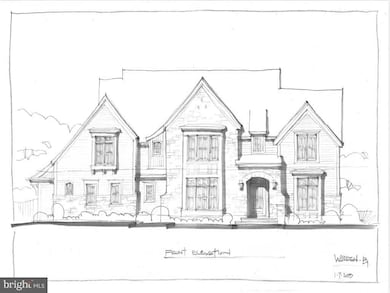
THE WARREN - Millstone Cir West Chester, PA 19380
Estimated payment $11,880/month
Highlights
- New Construction
- Gourmet Kitchen
- Colonial Architecture
- East Goshen Elementary School Rated A
- Open Floorplan
- Engineered Wood Flooring
About This Home
OPEN HOUSE and All APPOINTMENTS at our TROUTBECK FARM MODEL HOME ( 204 Walnut Tree Lane, Malvern)...................Introducing Millstone Meadows, the latest community presented to the market by local Main Line and award winning Moser Homes. "The Circle" is a collective of 12 exceptional semi-custom - community oriented homes, offering refined living, acres of open space and a true Town & Country lifestyle. Hallmarks and amenities incorporated into every home include: Unparalleled exclusive elevations, classic well designed floor plans ready for you to customize, 10' main floor ceilings, oversized architectural windows, wide plank white oak flooring throughout the main floor and upper hall, fireside family rooms, butler pantry and scullery options, local professionally designed kitchens with entertaining islands, Bosh SS appliance package including refrigerator, Lavish baths in primary, ensuite with shower and 3rd bath with tub, plans with 5 bedroom options, 4th bath options, main floor bedroom and primary bedroom on main floor options, 3 car side entry garages and expansive mudrooms to name a few. To top it all off all our plans come with a finished lower level with options to include saunas, cold plunge and golf simulators. Engage us to build for you, we revel in bring your ideas to life in your new home. Millstone Meadows is within the highly acclaimed West Chester school district and within close proximity to a host of prestigious private schools. Well located close to major roadways, regional rail lines, attractions and dining destination in West Chester and along the famed Main Line. Call today to schedule your tour and to reserve the perfect homesite. Do not wait as this offering is only available to 12 lucky home buyers. NOW SELLING from our TROUTBECK FARM Model home, located at 204 Walnut Tree Lane, Malvern, Call for appointment. Elevations are artist rendering. The Warren offers multiple first floor plans, 5th bedroom/4th bath plan and extended second kitchen/scullery room. For Millstone Meadows GPS 1010 Hershey Mill Road, West Chester. The Warren starts at 1,760,000 and offers many options to the floor plan.
Open House Schedule
-
Saturday, July 12, 202512:00 to 4:00 pm7/12/2025 12:00:00 PM +00:007/12/2025 4:00:00 PM +00:00Now Accepting Deposits at Millstone Meadows - Open House @ 204 Walnut Tree Lane, Malvern - The Model home at Troutbeck Farm.Add to Calendar
-
Sunday, July 13, 202512:00 to 4:00 pm7/13/2025 12:00:00 PM +00:007/13/2025 4:00:00 PM +00:00Now Accepting Deposits at Millstone Meadows - Open House @ 204 Walnut Tree Lane, Malvern - The Model home at Troutbeck Farm.Add to Calendar
Home Details
Home Type
- Single Family
Lot Details
- 0.33 Acre Lot
- Open Space
- Backs To Open Common Area
- Backs to Trees or Woods
HOA Fees
- $400 Monthly HOA Fees
Parking
- 3 Car Direct Access Garage
- Side Facing Garage
- Garage Door Opener
Home Design
- New Construction
- Colonial Architecture
- Manor Architecture
- Traditional Architecture
- Brick Exterior Construction
- Architectural Shingle Roof
- Asphalt Roof
- Cement Siding
- Stone Siding
- Passive Radon Mitigation
- Concrete Perimeter Foundation
- HardiePlank Type
Interior Spaces
- Property has 2 Levels
- Open Floorplan
- Crown Molding
- Beamed Ceilings
- Ceiling height of 9 feet or more
- Recessed Lighting
- Fireplace Mantel
- Gas Fireplace
- Mud Room
- Entrance Foyer
- Great Room
- Family Room Off Kitchen
- Living Room
- Formal Dining Room
- Den
- Basement Fills Entire Space Under The House
- Home Security System
Kitchen
- Gourmet Kitchen
- Breakfast Room
- Butlers Pantry
- Double Oven
- Six Burner Stove
- Cooktop
- Built-In Microwave
- Dishwasher
- Stainless Steel Appliances
- Kitchen Island
- Disposal
Flooring
- Engineered Wood
- Carpet
- Ceramic Tile
- Luxury Vinyl Plank Tile
Bedrooms and Bathrooms
- 4 Bedrooms
- En-Suite Primary Bedroom
- En-Suite Bathroom
- Walk-In Closet
- Soaking Tub
- Bathtub with Shower
- Walk-in Shower
Laundry
- Laundry Room
- Laundry on upper level
Outdoor Features
- Patio
- Exterior Lighting
Schools
- East Goshen Elementary School
- Fuggett Middle School
- East High School
Utilities
- Forced Air Heating and Cooling System
- Heating System Powered By Leased Propane
- Programmable Thermostat
- Propane Water Heater
- Municipal Trash
Community Details
- $2,000 Capital Contribution Fee
- Association fees include common area maintenance, lawn maintenance, management
- Millstone Meadows HOA
- Built by MOSER HOMES
- Millstone Meadows Subdivision, Warren Floorplan
- Property Manager
Map
Home Values in the Area
Average Home Value in this Area
Property History
| Date | Event | Price | Change | Sq Ft Price |
|---|---|---|---|---|
| 06/12/2025 06/12/25 | For Sale | $1,760,000 | -- | $345 / Sq Ft |
Similar Homes in West Chester, PA
Source: Bright MLS
MLS Number: PACT2101018
- The Delchester - Millstone Cir
- THE PRESCOTT - Millstone Cir
- THE GREENBRIAR - Millstone Cir
- 10 Hersheys Dr
- 1215 Youngs Rd
- 1 Red Barn Ln
- 383 Eaton Way
- 1235 Waterford Rd
- 959 Kennett Way
- 4 Toms Cir
- 960 Kennett Way
- 431 Eaton Way
- 1545 Morstein Rd
- 66 Ashton Way
- 74 Ashton Way
- 1237 W King Rd
- 244 Chatham Way
- 1594 Ulster Place
- 971 Cornwallis Dr
- 362 Devon Way
- 1086 W King Rd
- 556 Cork Cir
- 554 Lancaster Ave
- 199 Longford Rd
- 1324 Phoenixville Pike
- 19 Eagle Ln
- 27 Eagle Ln
- 130 Mulberry Dr
- 157 Mulberry Dr
- 807 E Boot Rd
- 333 Lancaster Ave
- 103 Josephs Way
- 300 New Kent Dr
- 130 Kelmar Ave
- 1602 Raintree Ln Unit 1602
- 1107 Raintree Ln
- 1200 Charleston Green
- 63 Kelmar Ave
- 320 Henley Dr
- 114 Sweetwater Way


