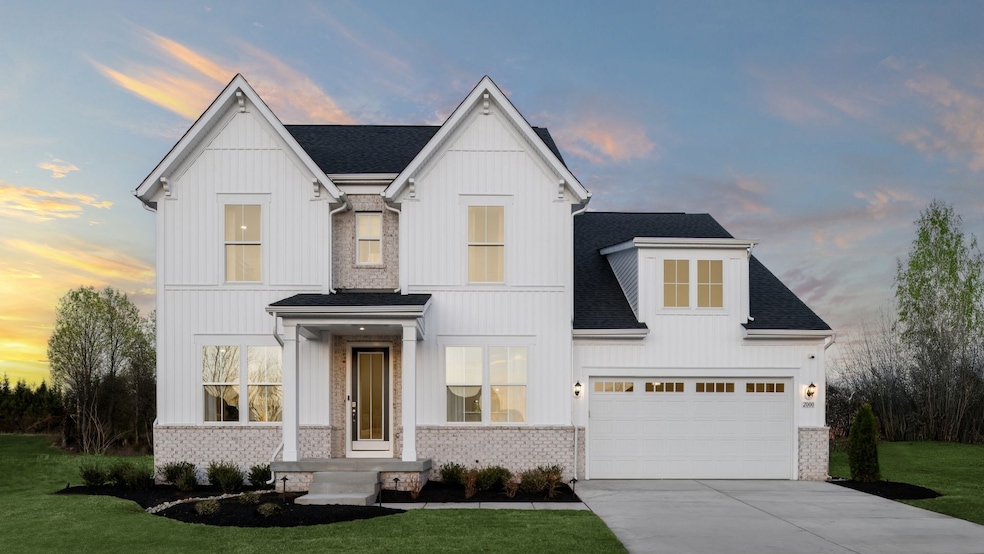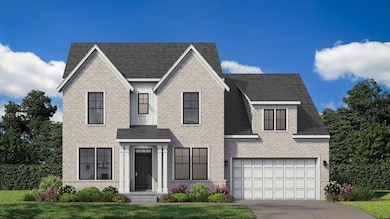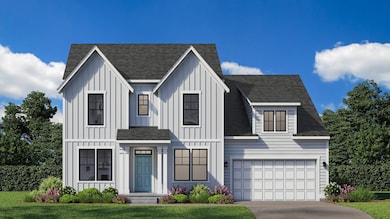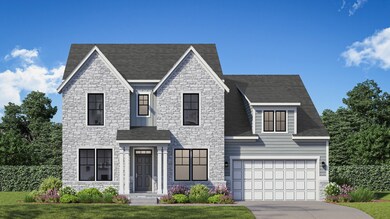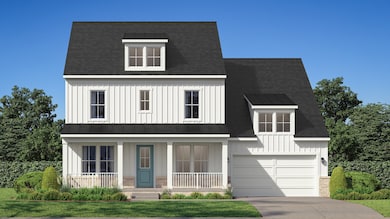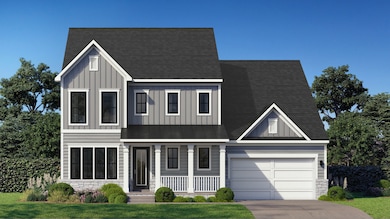
Colton II Frederick, MD 21702
Clover Hill NeighborhoodEstimated payment $4,710/month
Highlights
- New Construction
- Clubhouse
- Community Pool
- Yellow Springs Elementary School Rated A-
- Views Throughout Community
- Community Playground
About This Home
FULLY FURNISHED MODEL HOME NOW OPEN!
Welcome to the Colton II, a dynamic single family home designed just for you! Upon entering through the attached 2-car garage, you will step into a mudroom with an optional drop zone for your convenience. From there, you will venture into a gorgeous open-concept kitchen, featuring an inviting island and dining area with access to the home's optional patio or deck. The Colton's spacious great room provides ample space for guests and family to gather. For added warmth and coziness, consider the morning room and fireplace options! In need of an extra bedroom? The main level also offers an optional bedroom and full bathroom, the ideal place for overnight guests to retreat and enjoy some privacy. As you venture upstairs to the second level, you will discover a luxurious owner's suite complete with two walk-in closets, an elegant dual vanity, and a spa-inspired seated shower. There are three additional bedrooms on the second level, as well as a full bathroom and laundry area. For those in need of a little extra space, consider our finished lower level option. With incredible flexibility throughout, the Colton allows you to personalize your living space to best suit your unique needs. Interested in the Colton II? Schedule an appointment with our Community Sales Consultant to learn more.
CLICK HERE for a video tour of the Colton II home plan at Tuscarora Creek East!
Home Details
Home Type
- Single Family
Parking
- 2 Car Garage
Home Design
- New Construction
- Ready To Build Floorplan
- Colton Ii Plan
Interior Spaces
- 3,485 Sq Ft Home
- 2-Story Property
- Basement
Bedrooms and Bathrooms
- 4 Bedrooms
Community Details
Overview
- Actively Selling
- Built by DRB Homes
- Tuscarora Creek East Single Family Homes Subdivision
- Views Throughout Community
Amenities
- Clubhouse
- Community Center
Recreation
- Community Playground
- Community Pool
- Trails
Sales Office
- 2000 Alice Court
- Frederick, MD 21702
- 301-696-5632
- Builder Spec Website
Office Hours
- Sun-Mon 12pm-6pm | Tues-Wed & Sat 11am-6pm | Thurs-Fri 10am-5pm
Map
Similar Homes in Frederick, MD
Home Values in the Area
Average Home Value in this Area
Property History
| Date | Event | Price | Change | Sq Ft Price |
|---|---|---|---|---|
| 06/18/2025 06/18/25 | Price Changed | $724,990 | +0.7% | $208 / Sq Ft |
| 04/27/2025 04/27/25 | Price Changed | $719,990 | +0.7% | $207 / Sq Ft |
| 04/11/2025 04/11/25 | Price Changed | $714,990 | +0.7% | $205 / Sq Ft |
| 03/09/2025 03/09/25 | Price Changed | $709,990 | +1.4% | $204 / Sq Ft |
| 02/28/2025 02/28/25 | For Sale | $699,990 | -- | $201 / Sq Ft |
- TBB Reagans Rd Unit REGENT II
- 2000 Alice Ct
- 2000 Alice Ct
- 2000 Alice Ct
- 2000 Alice Ct
- 2000 Alice Ct
- 2000 Alice Ct
- Homesite 2005 Peace Lily Ln
- Homesite 2007 Peace Lily Ln
- 2007 Peace Lily Ln
- 2005 Peace Lily Ln
- HOMESITE 2019 Peace Lily Ln
- TBB Mustang Ct Unit EMORY II
- TBB Mustang Ct Unit COLTON II
- 2010 Tuscarora Valley Ct
- 2010 Fauna Dr
- 1807 Fairway Ln
- 2014 Fauna Dr
- 1209 Lawler Dr
- 2017 Chamberlain Dr
