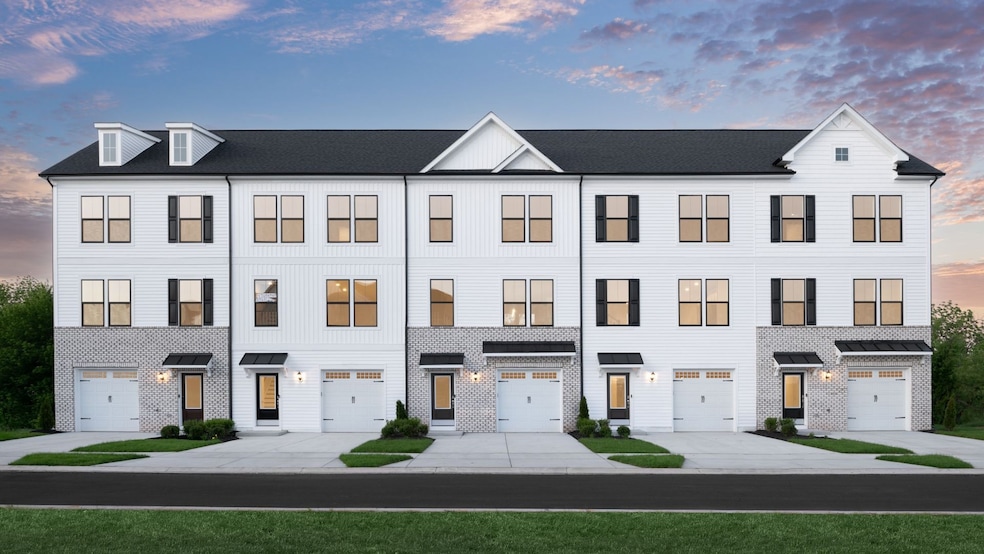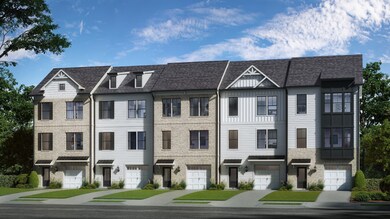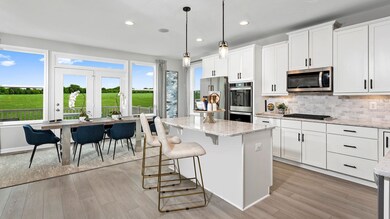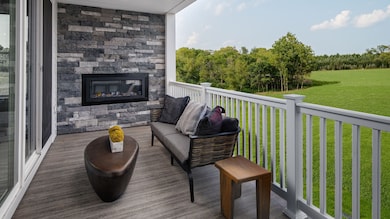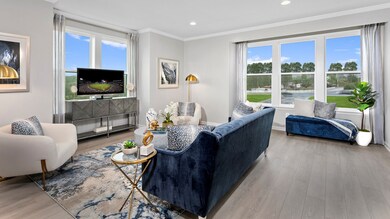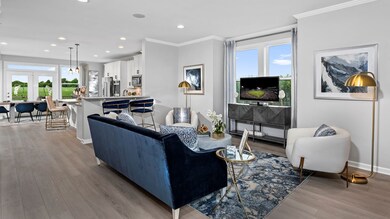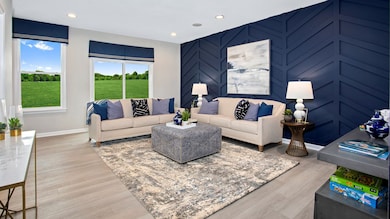
Estimated payment $3,037/month
Highlights
- New Construction
- Clubhouse
- Community Pool
- Yellow Springs Elementary School Rated A-
- Views Throughout Community
- Community Playground
About This Home
Welcome to the Graham, a stunning townhome with endless opportunities to customize through structural and design selections! As you enter the lower level of the home through the main entryway or attached 1-car garage, a secure and protected option, you will discover a spacious foyer connecting to flex space. The Graham's thoughtful design starts here, offering you the flexibility to choose between unfinished storage space and a finished recreation room or secondary bedroom and full bathroom. On the main level of the home, you will be delighted to find a bright, open-concept kitchen with a sizeable island that seamlessly flows into the living room. No details were spared in this kitchen where you can find granite or quartz countertops, stainless steel appliances, and an oversized island with countless opportunities to upgrade. Effortlessly entertain guests in this space— there's ample room for friends and family to gather! When you're ready to relax, retire to the owner's suite, a generously sized getaway offering tray or vaulted ceiling upgrades, a large walk-in closet, and an en suite bathroom complete with a dual vanity and seated shower. For added convenience, the laundry room is positioned just down the hall, conveniently accessible from the owner's suite and secondary bedrooms. To discover how we can build the Graham your way, contact the Community Sales Consultant!
Townhouse Details
Home Type
- Townhome
Parking
- 1 Car Garage
Home Design
- New Construction
- Ready To Build Floorplan
- Graham Plan
Interior Spaces
- 1,904 Sq Ft Home
- 3-Story Property
- Basement
Bedrooms and Bathrooms
- 3 Bedrooms
Community Details
Overview
- Actively Selling
- Built by DRB Homes
- Tuscarora Creek East Townhomes Subdivision
- Views Throughout Community
Amenities
- Clubhouse
- Community Center
Recreation
- Community Playground
- Community Pool
- Trails
Sales Office
- 2000 Alice Court
- Frederick, MD 21702
- 301-696-5632
- Builder Spec Website
Office Hours
- Sun-Mon 12pm-6pm | Tues-Wed & Sat 11am-6pm | Thurs-Fri 10am-5pm
Map
Similar Homes in Frederick, MD
Home Values in the Area
Average Home Value in this Area
Property History
| Date | Event | Price | Change | Sq Ft Price |
|---|---|---|---|---|
| 07/04/2025 07/04/25 | Price Changed | $467,490 | -5.8% | $246 / Sq Ft |
| 06/23/2025 06/23/25 | Price Changed | $496,465 | +6.2% | $261 / Sq Ft |
| 04/27/2025 04/27/25 | Price Changed | $467,490 | +0.5% | $246 / Sq Ft |
| 04/11/2025 04/11/25 | Price Changed | $464,990 | +0.5% | $244 / Sq Ft |
| 03/09/2025 03/09/25 | Price Changed | $462,490 | +0.5% | $243 / Sq Ft |
| 02/28/2025 02/28/25 | For Sale | $459,990 | -- | $242 / Sq Ft |
- TBB Reagans Rd Unit REGENT II
- 2000 Alice Ct
- 2000 Alice Ct
- 2000 Alice Ct
- 2000 Alice Ct
- 2000 Alice Ct
- 2000 Alice Ct
- Homesite 2005 Peace Lily Ln
- Homesite 2007 Peace Lily Ln
- 2007 Peace Lily Ln
- 2005 Peace Lily Ln
- HOMESITE 2019 Peace Lily Ln
- TBB Mustang Ct Unit EMORY II
- TBB Mustang Ct Unit COLTON II
- 2010 Tuscarora Valley Ct
- 2010 Fauna Dr
- 1807 Fairway Ln
- 2014 Fauna Dr
- 1209 Lawler Dr
- 2017 Chamberlain Dr
