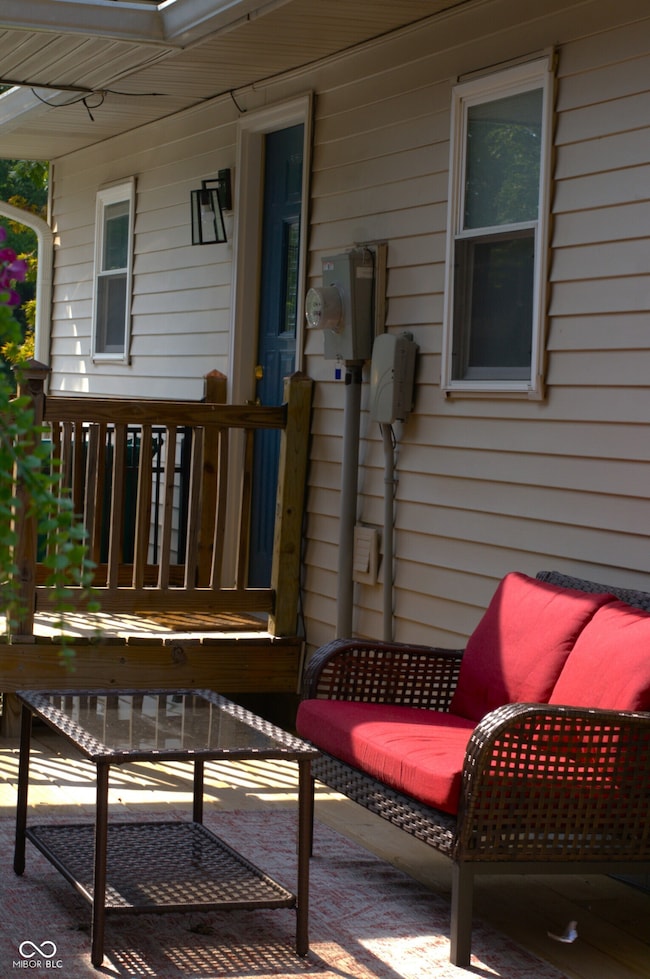
3013 Biddle St Plainfield, IN 46168
Estimated payment $1,128/month
Highlights
- View of Trees or Woods
- Corner Lot
- 2 Car Detached Garage
- Mature Trees
- No HOA
- 3-minute walk to Liberty Township Park
About This Home
Tucked away at 3013 Biddle ST, PLAINFIELD, IN, this single-family residence is more than just a house; it's a delightful invitation to create your own personal haven. Built in 1958, this property exudes charm and promises a life filled with comfort and ease. The large garage is perfect for your projects. The heart of this home is its 912 square feet of living area, offering a cozy and inviting space to unwind and recharge. Imagine evenings spent curled up with a good book, or hosting intimate gatherings with friends-every corner of this residence radiates warmth and hospitality. With three bedrooms and one large full bathroom, it presents the perfect layout for simple, elegant living. Nestled on a generous 6621 square feet lot area, the outdoor space provides endless possibilities for creating your own private oasis. Picture yourself enjoying sunny afternoons in a lush garden, or hosting memorable barbecues under the stars. The expansive lot is a blank canvas, waiting for your personal touch to transform it into a vibrant extension of your home. This residence, with its single story, offers a unique opportunity to embrace a lifestyle of comfort and convenience.
Listing Agent
Eaglecrest Realty Group, LLC License #RB17001185 Listed on: 08/19/2025
Home Details
Home Type
- Single Family
Est. Annual Taxes
- $510
Year Built
- Built in 1958 | Remodeled
Lot Details
- 6,621 Sq Ft Lot
- Corner Lot
- Mature Trees
Parking
- 2 Car Detached Garage
Home Design
- Vinyl Siding
Interior Spaces
- 912 Sq Ft Home
- 1-Story Property
- Combination Kitchen and Dining Room
- Views of Woods
- Crawl Space
Kitchen
- Eat-In Kitchen
- Electric Oven
- Electric Cooktop
- Range Hood
- Microwave
- Dishwasher
Bedrooms and Bathrooms
- 3 Bedrooms
- 1 Full Bathroom
- Dual Vanity Sinks in Primary Bathroom
Laundry
- Laundry Room
- Dryer
- Washer
Outdoor Features
- Fire Pit
Utilities
- Central Air
- Electric Water Heater
Community Details
- No Home Owners Association
- James H Oliver's Subdivision
Listing and Financial Details
- Tax Lot 79-80
- Assessor Parcel Number 321031251001000013
Map
Home Values in the Area
Average Home Value in this Area
Tax History
| Year | Tax Paid | Tax Assessment Tax Assessment Total Assessment is a certain percentage of the fair market value that is determined by local assessors to be the total taxable value of land and additions on the property. | Land | Improvement |
|---|---|---|---|---|
| 2024 | $511 | $113,600 | $10,400 | $103,200 |
| 2023 | $464 | $109,300 | $9,900 | $99,400 |
| 2022 | $483 | $105,700 | $9,900 | $95,800 |
| 2021 | $382 | $95,500 | $9,900 | $85,600 |
| 2020 | $317 | $92,600 | $8,500 | $84,100 |
| 2019 | $305 | $90,500 | $8,200 | $82,300 |
| 2018 | $301 | $80,300 | $8,200 | $72,100 |
| 2017 | $807 | $61,300 | $8,500 | $52,800 |
| 2016 | $771 | $60,000 | $8,500 | $51,500 |
| 2014 | $707 | $57,000 | $8,100 | $48,900 |
Property History
| Date | Event | Price | Change | Sq Ft Price |
|---|---|---|---|---|
| 08/27/2025 08/27/25 | Pending | -- | -- | -- |
| 08/19/2025 08/19/25 | For Sale | $199,500 | +565.0% | $219 / Sq Ft |
| 09/29/2017 09/29/17 | Sold | $30,000 | -14.0% | $33 / Sq Ft |
| 09/11/2017 09/11/17 | Pending | -- | -- | -- |
| 09/04/2017 09/04/17 | For Sale | $34,900 | -- | $38 / Sq Ft |
Purchase History
| Date | Type | Sale Price | Title Company |
|---|---|---|---|
| Deed | -- | -- | |
| Deed | $30,000 | Security Title Services |
Mortgage History
| Date | Status | Loan Amount | Loan Type |
|---|---|---|---|
| Open | $107,095 | FHA | |
| Closed | $108,068 | FHA | |
| Closed | $105,450 | New Conventional |
Similar Homes in the area
Source: MIBOR Broker Listing Cooperative®
MLS Number: 22057316
APN: 32-10-31-251-001.000-013
- 3017 E County Road 350 S
- 3017.5 E County Road 350 S
- 3001 E County Road 350 S
- 0 E County Road 350 S
- 4303 Kings Ln
- 4257 Tattersall Dr
- 4688 Mimosa Dr
- 4871 Larkspur Dr
- 5325 S County Road 400 E
- 4021 Lakewood Trail
- 3912 Bamboo Branch Dr
- 5592 Cattail Branch Ln
- 4890 Mimosa Dr
- 4937 Dahlia Dr
- 4889 Lilium Dr
- 4905 Lilium Dr
- Johnstown Plan at Fox Creek
- Fairfax Plan at Fox Creek
- Henley Plan at Fox Creek
- Stamford Plan at Fox Creek






