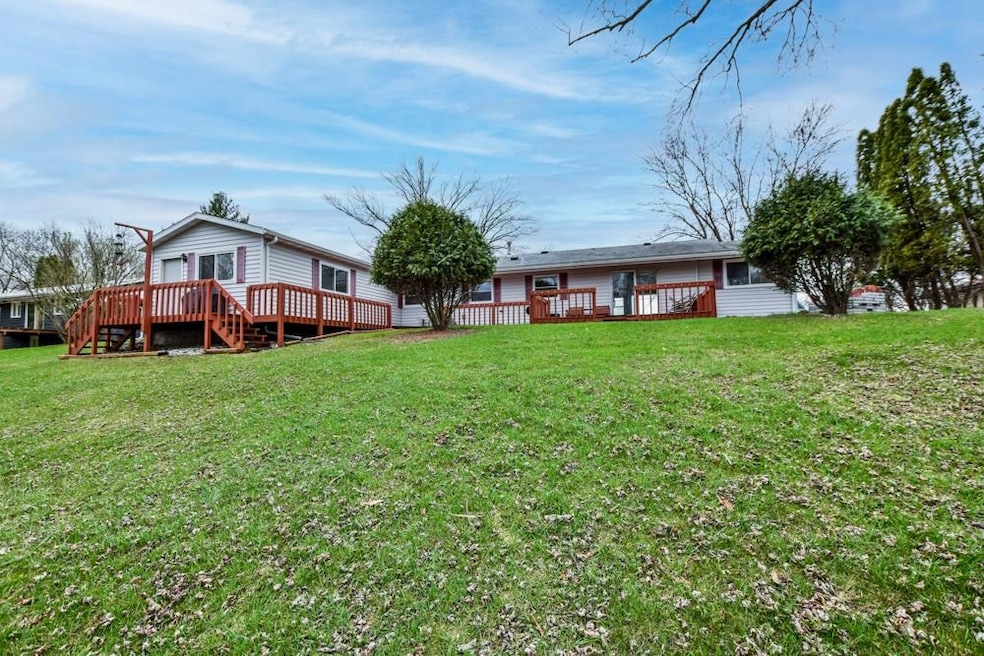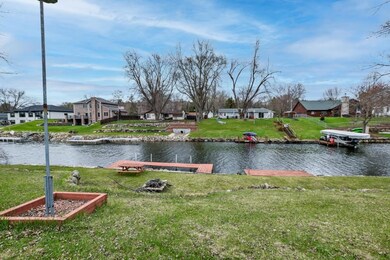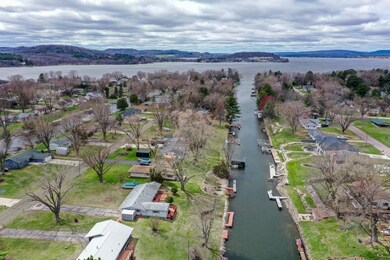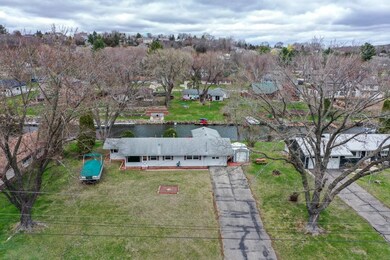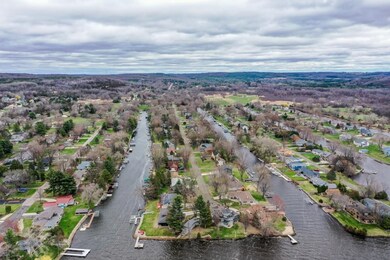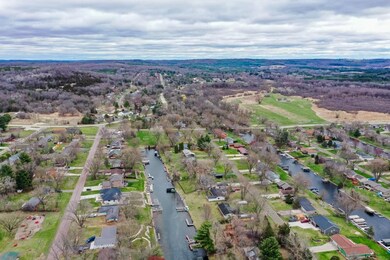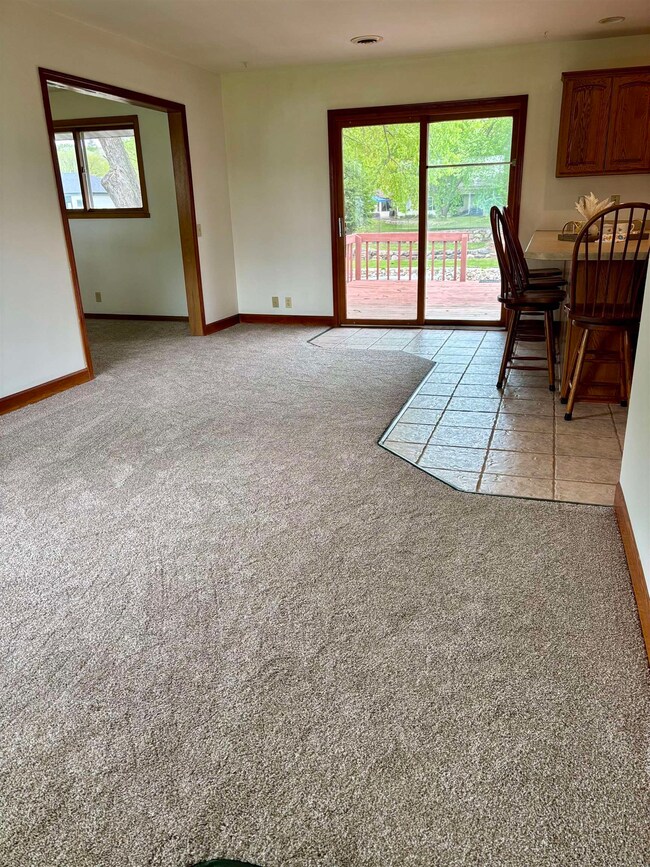
Estimated payment $2,670/month
Highlights
- 100 Feet of Waterfront
- Deck
- 1 Car Attached Garage
- Property fronts a channel
- Ranch Style House
- Forced Air Cooling System
About This Home
She's so cute, full of lake life charm, and can't wait for her new owners! This inviting ranch is turnkey and delivers easy lakefront living with direct, stair-free access to the water. Inside, you'll find fresh updates throughout, including all new carpeting, a freshly painted interior, and a brand new range and refrigerator in the kitchen. Enjoy peace of mind with municipal water and sewer, and benefit from lower taxes than properties on the main lake. One of the standout features of this home is the incredibly versatile fourth bedroom; with its own ensuite bathroom and private entrance, this space can serve as a bunk bed room for guests, a fun bonus room, or a comfortable mother-in-law suite! Scoop her up before its too late!
Listing Agent
RE/MAX Preferred Brokerage Phone: 608-434-7621 License #91910-94 Listed on: 05/05/2025

Home Details
Home Type
- Single Family
Est. Annual Taxes
- $4,462
Year Built
- Built in 1964
Lot Details
- 0.34 Acre Lot
- Property fronts a channel
- 100 Feet of Waterfront
- Lake Front
- Shore Act
Parking
- 1 Car Attached Garage
Home Design
- 1,503 Sq Ft Home
- Ranch Style House
- Vinyl Siding
Kitchen
- Breakfast Bar
- Oven or Range
Bedrooms and Bathrooms
- 4 Bedrooms
- Split Bedroom Floorplan
- 2 Full Bathrooms
Laundry
- Dryer
- Washer
Outdoor Features
- Waterski or Wakeboard
- Deck
Schools
- Lodi Elementary And Middle School
- Lodi High School
Utilities
- Forced Air Cooling System
- Cable TV Available
Community Details
- Harmony Grove Subdivision
Map
Home Values in the Area
Average Home Value in this Area
Tax History
| Year | Tax Paid | Tax Assessment Tax Assessment Total Assessment is a certain percentage of the fair market value that is determined by local assessors to be the total taxable value of land and additions on the property. | Land | Improvement |
|---|---|---|---|---|
| 2024 | $4,462 | $306,500 | $168,000 | $138,500 |
| 2023 | $4,352 | $306,500 | $168,000 | $138,500 |
| 2022 | $4,410 | $306,500 | $168,000 | $138,500 |
| 2021 | $4,665 | $208,500 | $120,000 | $88,500 |
| 2020 | $4,147 | $208,500 | $120,000 | $88,500 |
| 2019 | $4,313 | $208,500 | $120,000 | $88,500 |
| 2018 | $4,245 | $208,500 | $120,000 | $88,500 |
| 2017 | $4,239 | $208,500 | $120,000 | $88,500 |
| 2016 | $4,110 | $208,500 | $120,000 | $88,500 |
| 2015 | $4,135 | $208,500 | $120,000 | $88,500 |
| 2014 | $3,928 | $208,500 | $120,000 | $88,500 |
Property History
| Date | Event | Price | Change | Sq Ft Price |
|---|---|---|---|---|
| 06/01/2025 06/01/25 | Pending | -- | -- | -- |
| 05/19/2025 05/19/25 | For Sale | $415,000 | 0.0% | $276 / Sq Ft |
| 05/05/2025 05/05/25 | Off Market | $415,000 | -- | -- |
Similar Homes in Lodi, WI
Source: South Central Wisconsin Multiple Listing Service
MLS Number: 1999046
APN: 11022-923
- W10975 Lake View Dr
- W11082 Rodney Dr
- N2860 Trevor Ridge Rd Unit 2
- W11384 Bay Dr
- N2802 Summerville Park Rd
- N2728 Paradise Rd
- N2783 Summerville Park Rd Unit 2783
- W11550 Island View Ct
- W11574 Island View Ct
- W11585 Demynck Rd
- W11549 Island View Ct
- W11601 Demynck Rd
- W11296 Red Cedar Dr
- N2848 Summerville Park Rd
- N2862 Summerville Park Rd
- W11342 Red Cedar Dr
- W11649 Demynck Rd
- N2705 Demynck Rd
- W10898 Tipperary Rd
- W10728 Tipperary Rd
