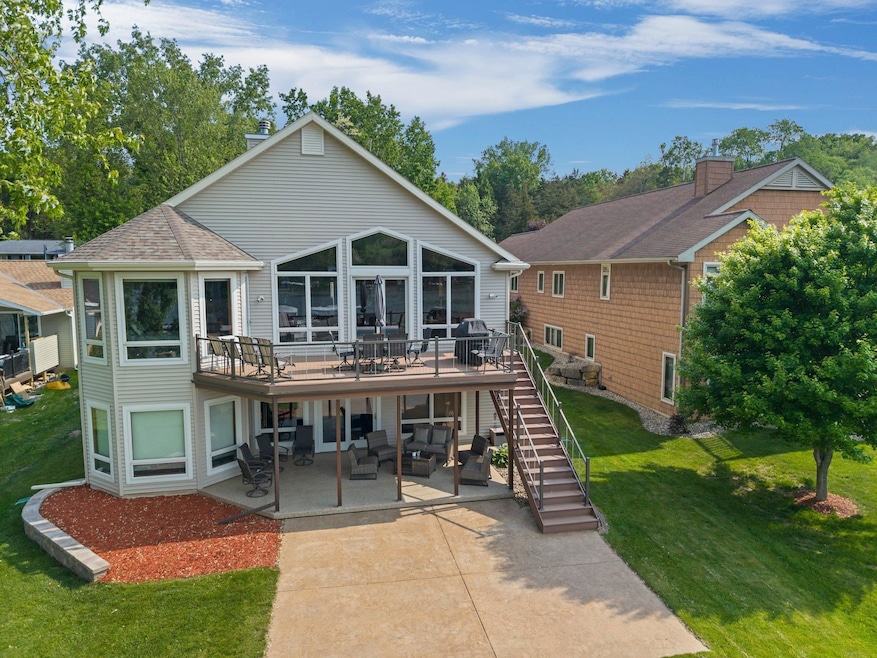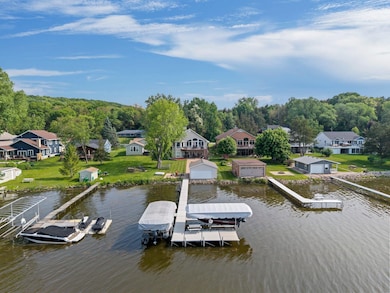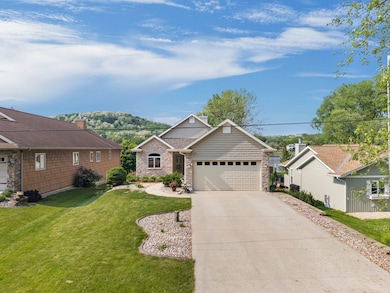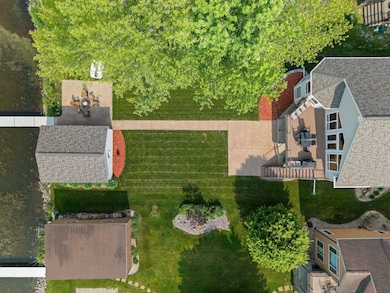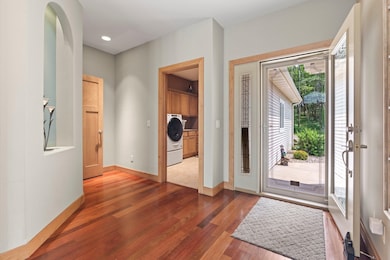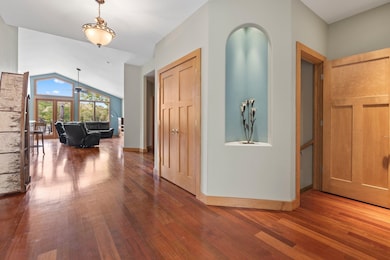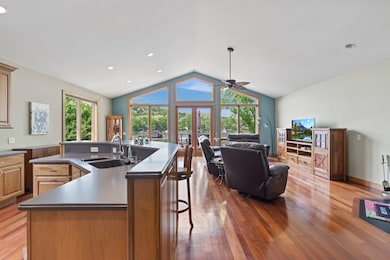
Estimated payment $8,892/month
Highlights
- Boathouse
- Pier or Dock
- Deck
- 60 Feet of Waterfront
- Open Floorplan
- Multiple Fireplaces
About This Home
Welcome to your lakeside dream in Okee Bay! Only 1/2 hour easy commute to east or west Madison. This beautiful nearly 4,000 sq ft home features 5 bedrooms and 4 bathrooms, offering plenty of space for hosting, both inside and out on the new deck or lower level stamped patio overlooking the water, every day feels like a vacation! Enjoy the comfort of heated floors and gas fireplace in the finished basement—perfect for cozy winter evenings. With 60 feet of Lake Wisconsin frontage, a large boathouse, and . Plus, the sellers are including the dock with several extensions (approx. $40,000 value), 22' Bennington pontoon, lift and trailer! The 3-car garage provides plenty of room for all your lake essentials.
Listing Agent
First Weber Inc Brokerage Email: HomeInfo@firstweber.com License #93877-94 Listed on: 06/02/2025

Co-Listing Agent
First Weber Inc Brokerage Email: HomeInfo@firstweber.com License #55155-94
Open House Schedule
-
Saturday, July 19, 202510:00 am to 12:00 pm7/19/2025 10:00:00 AM +00:007/19/2025 12:00:00 PM +00:00Add to Calendar
-
Sunday, July 20, 202511:00 am to 1:00 pm7/20/2025 11:00:00 AM +00:007/20/2025 1:00:00 PM +00:00Add to Calendar
Home Details
Home Type
- Single Family
Est. Annual Taxes
- $10,597
Year Built
- Built in 2007
Lot Details
- 0.31 Acre Lot
- 60 Feet of Waterfront
- Lake Front
HOA Fees
- $2 Monthly HOA Fees
Home Design
- Ranch Style House
- Poured Concrete
- Vinyl Siding
Interior Spaces
- Open Floorplan
- Wet Bar
- Vaulted Ceiling
- Multiple Fireplaces
- Wood Burning Fireplace
- Gas Fireplace
- Great Room
- Wood Flooring
- Home Security System
Kitchen
- Breakfast Bar
- Oven or Range
- Microwave
- Dishwasher
- Kitchen Island
Bedrooms and Bathrooms
- 5 Bedrooms
- Walk-In Closet
- 4 Full Bathrooms
- Bathroom on Main Level
- Hydromassage or Jetted Bathtub
- Separate Shower in Primary Bathroom
- Walk-in Shower
Laundry
- Dryer
- Washer
Finished Basement
- Walk-Out Basement
- Basement Fills Entire Space Under The House
- Basement Ceilings are 8 Feet High
- Basement Windows
Parking
- 3 Car Attached Garage
- Tandem Garage
- Garage Door Opener
- Driveway Level
Accessible Home Design
- Smart Technology
Outdoor Features
- Waterski or Wakeboard
- Boathouse
- Deck
- Patio
- Outdoor Storage
Schools
- Lodi Elementary And Middle School
- Lodi High School
Utilities
- Forced Air Cooling System
- Well
- Water Softener
- Cable TV Available
Community Details
Recreation
- Pier or Dock
Map
Home Values in the Area
Average Home Value in this Area
Tax History
| Year | Tax Paid | Tax Assessment Tax Assessment Total Assessment is a certain percentage of the fair market value that is determined by local assessors to be the total taxable value of land and additions on the property. | Land | Improvement |
|---|---|---|---|---|
| 2024 | $10,597 | $741,600 | $252,000 | $489,600 |
| 2023 | $10,487 | $741,600 | $252,000 | $489,600 |
| 2022 | $10,608 | $741,600 | $252,000 | $489,600 |
| 2021 | $10,208 | $504,500 | $180,000 | $324,500 |
| 2020 | $9,047 | $504,500 | $180,000 | $324,500 |
| 2019 | $9,197 | $504,500 | $180,000 | $324,500 |
| 2018 | $8,991 | $504,500 | $180,000 | $324,500 |
| 2017 | $8,892 | $504,500 | $180,000 | $324,500 |
| 2016 | $8,701 | $504,500 | $180,000 | $324,500 |
| 2015 | $8,728 | $504,500 | $180,000 | $324,500 |
| 2014 | $8,436 | $504,500 | $180,000 | $324,500 |
Property History
| Date | Event | Price | Change | Sq Ft Price |
|---|---|---|---|---|
| 07/15/2025 07/15/25 | Price Changed | $1,449,900 | -3.3% | $385 / Sq Ft |
| 06/02/2025 06/02/25 | For Sale | $1,499,900 | +108.9% | $398 / Sq Ft |
| 03/14/2014 03/14/14 | Sold | $718,000 | -9.0% | $191 / Sq Ft |
| 02/10/2014 02/10/14 | Pending | -- | -- | -- |
| 10/12/2013 10/12/13 | For Sale | $789,000 | -- | $209 / Sq Ft |
Purchase History
| Date | Type | Sale Price | Title Company |
|---|---|---|---|
| Warranty Deed | $718,000 | -- | |
| Warranty Deed | $275,000 | -- |
Similar Homes in Lodi, WI
Source: South Central Wisconsin Multiple Listing Service
MLS Number: 2001273
APN: 11022-746
- W11296 Red Cedar Dr
- N1883 Wisconsin 113
- W11384 Bay Dr
- W11601 Demynck Rd
- W11585 Demynck Rd
- W11649 Demynck Rd
- N2705 Demynck Rd
- N2728 Paradise Rd
- W11549 Island View Ct
- W11550 Island View Ct
- N2783 Summerville Park Rd Unit 2783
- W11574 Island View Ct
- N2802 Summerville Park Rd
- N2848 Summerville Park Rd
- N2862 Summerville Park Rd
- W11082 Rodney Dr
- W10940 W Harmony Dr
- W10975 Lake View Dr
- N2860 Trevor Ridge Rd Unit 2
- L16 Mariahwynn
- 600 Clark St
- 230 North St
- 107 Boneset Ave
- 419 Sopha Ct
- 107 Vega Dr Unit 107
- 1101 Silver Dr
- 1200 Silver Dr
- 915 Ellis Ave
- 529 4th St Unit Upper
- 1106 Westminster Ct
- 201 1st Ave
- 212-214 Sunset Ln
- 700 Hilltop Dr Unit 706
- 210 Omalley St
- 300 Pleasant Dr
- 203 E Main St
- 301 E Main St
- 621 Hillcrest Dr
- 110 Breunig Blvd
- 531 Seminole Way
