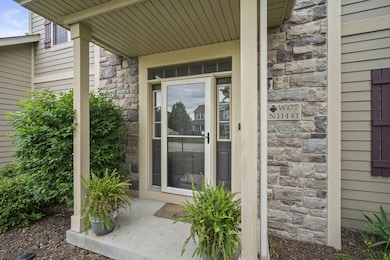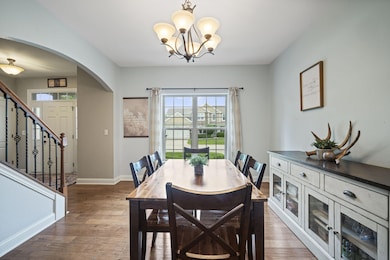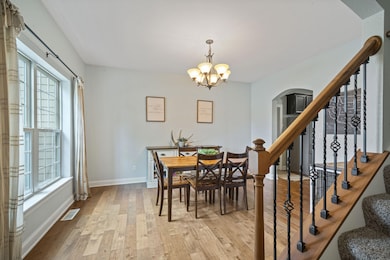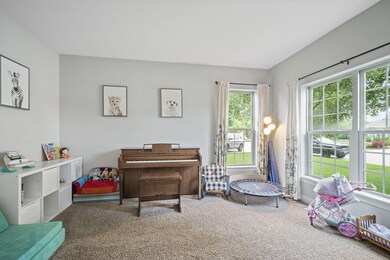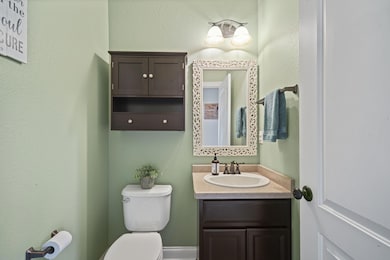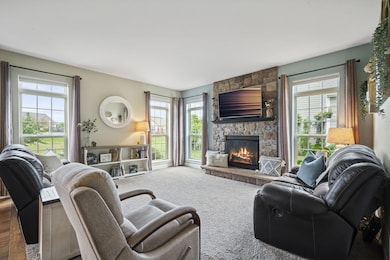
W177N11441 Blackstone Cir Germantown, WI 53022
Estimated payment $4,231/month
Highlights
- Open Floorplan
- Colonial Architecture
- Walk-In Closet
- County Line Elementary School Rated A-
- 2.75 Car Attached Garage
- Stone Flooring
About This Home
Wow! Stunning home in sought after location. Open KIT to great room with gorgeous floor to ceiling stone GFP, unique dual staircase, FDR, main floor office. KIT has maple cabinets, granite counters, and stainless appliances. 9' ceilings thruout the 1st flr. Master ensuite has tray ceiling, dual sink, custom tile, and huge walk-in closet. Wood floors, arched doorways and paneled doors. Outdoor paradise with brick patio, firepit, pergola, and pond view. The subdivision abuts Blackstone Creek Golf Course and offers a private clubhouse for entertaining, outdoor pool, and fitness room. Lower level bedroom with full bath.And additional living space.
Home Details
Home Type
- Single Family
Est. Annual Taxes
- $7,028
Lot Details
- 0.28 Acre Lot
Parking
- 2.75 Car Attached Garage
- Garage Door Opener
- Driveway
Home Design
- Colonial Architecture
- Poured Concrete
- Radon Mitigation System
Interior Spaces
- 2-Story Property
- Open Floorplan
- Stone Flooring
Kitchen
- Range<<rangeHoodToken>>
- <<microwave>>
- Dishwasher
- Kitchen Island
- Disposal
Bedrooms and Bathrooms
- 5 Bedrooms
- Walk-In Closet
Laundry
- Dryer
- Washer
Finished Basement
- Basement Fills Entire Space Under The House
- Sump Pump
- Finished Basement Bathroom
- Basement Windows
Schools
- Rockfield Elementary School
- Kennedy Middle School
- Germantown High School
Utilities
- Forced Air Heating and Cooling System
- Heating System Uses Natural Gas
- High Speed Internet
Community Details
- Blackstone Creek Subdivision
Listing and Financial Details
- Exclusions: basement upright freezer, basement refrigerator, dehumidifier, garage fast track storage system, garage wooden wall shelves, undersink RO system, green kitchen cabinet.
- Assessor Parcel Number GTNV 214024
Map
Home Values in the Area
Average Home Value in this Area
Tax History
| Year | Tax Paid | Tax Assessment Tax Assessment Total Assessment is a certain percentage of the fair market value that is determined by local assessors to be the total taxable value of land and additions on the property. | Land | Improvement |
|---|---|---|---|---|
| 2024 | $7,028 | $545,000 | $103,500 | $441,500 |
| 2023 | $6,777 | $411,700 | $91,200 | $320,500 |
| 2022 | $6,934 | $423,200 | $91,200 | $332,000 |
| 2021 | $6,661 | $423,200 | $91,200 | $332,000 |
| 2020 | $6,902 | $423,200 | $91,200 | $332,000 |
| 2019 | $6,625 | $423,200 | $91,200 | $332,000 |
| 2018 | $6,497 | $386,200 | $82,200 | $304,000 |
| 2017 | $6,160 | $386,200 | $82,200 | $304,000 |
| 2016 | $6,116 | $386,200 | $82,200 | $304,000 |
| 2015 | $6,073 | $371,900 | $82,200 | $289,700 |
| 2014 | $6,231 | $371,900 | $82,200 | $289,700 |
| 2013 | $1,275 | $76,500 | $76,500 | $0 |
Property History
| Date | Event | Price | Change | Sq Ft Price |
|---|---|---|---|---|
| 07/11/2025 07/11/25 | Price Changed | $659,900 | -2.2% | $190 / Sq Ft |
| 06/26/2025 06/26/25 | For Sale | $674,900 | +55.5% | $194 / Sq Ft |
| 07/06/2017 07/06/17 | Sold | $434,000 | -0.9% | $172 / Sq Ft |
| 04/29/2017 04/29/17 | Pending | -- | -- | -- |
| 04/20/2017 04/20/17 | For Sale | $438,000 | -- | $174 / Sq Ft |
Purchase History
| Date | Type | Sale Price | Title Company |
|---|---|---|---|
| Warranty Deed | $434,000 | Title & Closing Co | |
| Warranty Deed | $371,000 | None Available |
Mortgage History
| Date | Status | Loan Amount | Loan Type |
|---|---|---|---|
| Open | $409,100 | New Conventional | |
| Previous Owner | $432,000 | New Conventional | |
| Previous Owner | $337,500 | New Conventional | |
| Previous Owner | $352,450 | New Conventional |
Similar Homes in the area
Source: Metro MLS
MLS Number: 1923459
APN: GTNV-214024
- W170N11423 Armada Dr Unit 15
- Lt25 Vista Ct
- W169N11492 Biscayne Dr
- W169N11470 Biscayne Dr Unit 7
- W168N11501 El Camino Dr Unit 2
- W168N11360 Western Ave
- W167N11566 Bishop Dr
- N114W16680 Crown Dr Unit 7
- N114W16680 Crown Dr Unit 4
- N108W17069 Hawthorne Dr
- N119W14982 Ivy Ln
- N113W16270 Sylvan Cir Unit 15
- N113W16241 Sylvan Cir Unit 217
- N113W16241 Sylvan Cir Unit 110
- W169N10675 Juniper Dr
- N112W19702 Mequon Rd
- W160N10934 Meadow Dr
- W156N11375 Pilgrim Rd
- W199N11509 Rosewood Ave
- W163N10515 Ridgeview Ln
- W168 N11374 Western Ave
- N114W15843 Sylvan Cir
- N93W17678 White Oak Cir
- N92W17358 Appleton Ave
- N91W17045 Apple Tree Ct
- W169N9081 Goode Ave
- N90W17398 Saint Thomas Dr
- W164 N9091 Water St
- N91W16028 Junction Way
- W165N8910 Grand Ave
- N86w16351-W16351 Appleton Ave Unit 10
- N86w16351-W16351 Appleton Ave Unit 27
- N86w16351-W16351 Appleton Ave Unit 13
- N86w16351-W16351 Appleton Ave Unit 12
- N86w16351-W16351 Appleton Ave Unit 11
- N88W15092 Main St
- W180N8526 Town Hall Rd
- N88W14750 Main St Unit Menomonee Falls Studios
- N82W13514 Fond du Lac Ave
- W177 N7920 Tamarack Springs Cir

