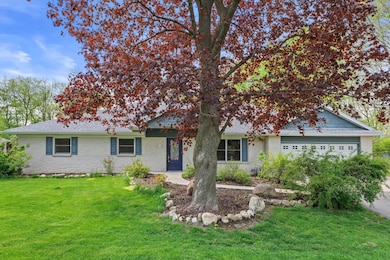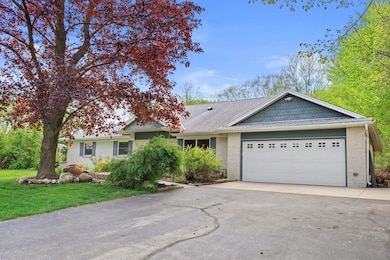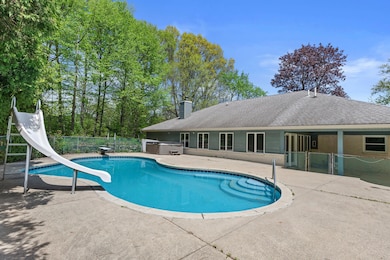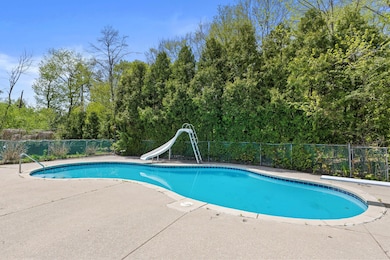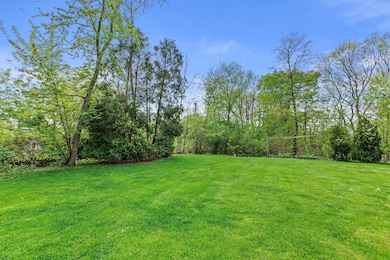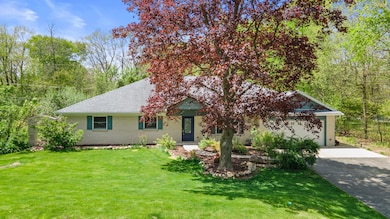
W199N11509 Rosewood Ave Germantown, WI 53022
Estimated payment $3,425/month
Highlights
- In Ground Pool
- Sauna
- Wooded Lot
- Kennedy Middle School Rated A-
- Open Floorplan
- Adjacent to Greenbelt
About This Home
Beautifully renovated 3 bed, 2.5 bath Germantown home blends modern updates with comfort! Fully updated in 2007 w/ new electrical, plumbing, insulation, Pella windows. Gourmet kitchen boasts granite counters, breakfast bar, island, stainless appliances, double oven, gas cooktop, & tile floors. Family room off kitchen w/ dining open to covered patio, in-ground pool w/ diving board & slide, & hot tub! Main floor laundry, natural fireplace w/ blower (also heats the xtra deep insulated 3.75 car garage!). Primary ensuite has double closets & walk-in shower. Spacious bedrooms w/ hardwood floors & large closets. 200 amp panel, 2022 water heater, high-efficiency furnace, septic & well- no water bill! 8' basement ceilings ready to finish into recroom. Steps to Homestead Hollow Park on cul de sac!
Listing Agent
Berkshire Hathaway HomeServices Sophia Barry Realty Group License #59608-90 Listed on: 05/17/2025
Home Details
Home Type
- Single Family
Est. Annual Taxes
- $6,341
Lot Details
- 0.63 Acre Lot
- Adjacent to Greenbelt
- Cul-De-Sac
- Fenced Yard
- Wooded Lot
Parking
- 3.75 Car Attached Garage
- Driveway
Home Design
- Ranch Style House
- Prairie Architecture
- Brick Exterior Construction
- Vinyl Siding
- Clad Trim
Interior Spaces
- 2,172 Sq Ft Home
- Open Floorplan
- Vaulted Ceiling
- Fireplace
- Sauna
- Wood Flooring
Kitchen
- <<OvenToken>>
- Range<<rangeHoodToken>>
- Dishwasher
- Kitchen Island
Bedrooms and Bathrooms
- 3 Bedrooms
- Split Bedroom Floorplan
- Walk-In Closet
Basement
- Basement Fills Entire Space Under The House
- Basement Ceilings are 8 Feet High
- Sump Pump
- Block Basement Construction
- Crawl Space
Pool
- In Ground Pool
- Spa
Outdoor Features
- Patio
Schools
- Kennedy Middle School
- Germantown High School
Utilities
- Forced Air Heating and Cooling System
- Heating System Uses Natural Gas
- Mound Septic
- High Speed Internet
- Cable TV Available
Listing and Financial Details
- Exclusions: Seller's personal property
- Assessor Parcel Number GTNV 203019
Map
Home Values in the Area
Average Home Value in this Area
Tax History
| Year | Tax Paid | Tax Assessment Tax Assessment Total Assessment is a certain percentage of the fair market value that is determined by local assessors to be the total taxable value of land and additions on the property. | Land | Improvement |
|---|---|---|---|---|
| 2024 | $6,341 | $494,000 | $81,500 | $412,500 |
| 2023 | $5,808 | $355,700 | $68,900 | $286,800 |
| 2022 | $5,780 | $355,700 | $68,900 | $286,800 |
| 2021 | $5,549 | $355,700 | $68,900 | $286,800 |
| 2020 | $5,763 | $355,700 | $68,900 | $286,800 |
| 2019 | $5,527 | $355,700 | $68,900 | $286,800 |
| 2018 | $4,513 | $272,200 | $64,400 | $207,800 |
| 2017 | $4,292 | $272,200 | $64,400 | $207,800 |
| 2016 | $4,261 | $272,200 | $64,400 | $207,800 |
| 2015 | $4,192 | $259,600 | $64,400 | $195,200 |
| 2014 | $4,331 | $259,600 | $64,400 | $195,200 |
| 2013 | $4,628 | $281,400 | $68,200 | $213,200 |
Property History
| Date | Event | Price | Change | Sq Ft Price |
|---|---|---|---|---|
| 05/17/2025 05/17/25 | For Sale | $524,500 | -- | $241 / Sq Ft |
Mortgage History
| Date | Status | Loan Amount | Loan Type |
|---|---|---|---|
| Closed | -- | Credit Line Revolving | |
| Closed | $220,427 | Stand Alone Second | |
| Closed | $80,000 | Credit Line Revolving | |
| Closed | $229,600 | New Conventional | |
| Closed | $28,800 | Unknown | |
| Closed | $219,000 | New Conventional | |
| Closed | $12,000 | Unknown | |
| Closed | $0 | Unknown | |
| Closed | $37,000 | Credit Line Revolving | |
| Closed | $233,000 | New Conventional | |
| Closed | $237,000 | New Conventional |
Similar Homes in the area
Source: Metro MLS
MLS Number: 1918392
APN: GTNV-203019
- N112W19702 Mequon Rd
- N113W20588 Edgewood Dr
- W208N11438 Brookside Dr Unit R30
- N116W21019 Brynwood Ln
- W211N11454 Woodfield Ln
- W211N11683 Hilltop Cir
- W211N11783 Hilltop Cir
- N113W21909 N Manor Ct
- W177N11441 Blackstone Cir
- Lt0 Lake Dr
- 605 Amy Belle Rd
- 571 S Ridge Ct
- W170N11423 Armada Dr Unit 15
- Lt25 Vista Ct
- W169N11492 Biscayne Dr
- W169N11470 Biscayne Dr Unit 7
- W168N11501 El Camino Dr Unit 2
- W167N11566 Bishop Dr
- W168N11360 Western Ave
- N108W17069 Hawthorne Dr
- W168 N11374 Western Ave
- N114W15843 Sylvan Cir
- N93W17678 White Oak Cir
- N92W17358 Appleton Ave
- N91W17045 Apple Tree Ct
- N90W17398 Saint Thomas Dr
- W169N9081 Goode Ave
- W164 N9091 Water St
- W165N8910 Grand Ave
- N91W16028 Junction Way
- W180N8526 Town Hall Rd
- N86w16351-W16351 Appleton Ave Unit 10
- N86w16351-W16351 Appleton Ave Unit 27
- N86w16351-W16351 Appleton Ave Unit 13
- N86w16351-W16351 Appleton Ave Unit 12
- N86w16351-W16351 Appleton Ave Unit 11
- N88W15092 Main St
- 19460 W Main St
- N88W14750 Main St Unit Menomonee Falls Studios
- W177 N7920 Tamarack Springs Cir

