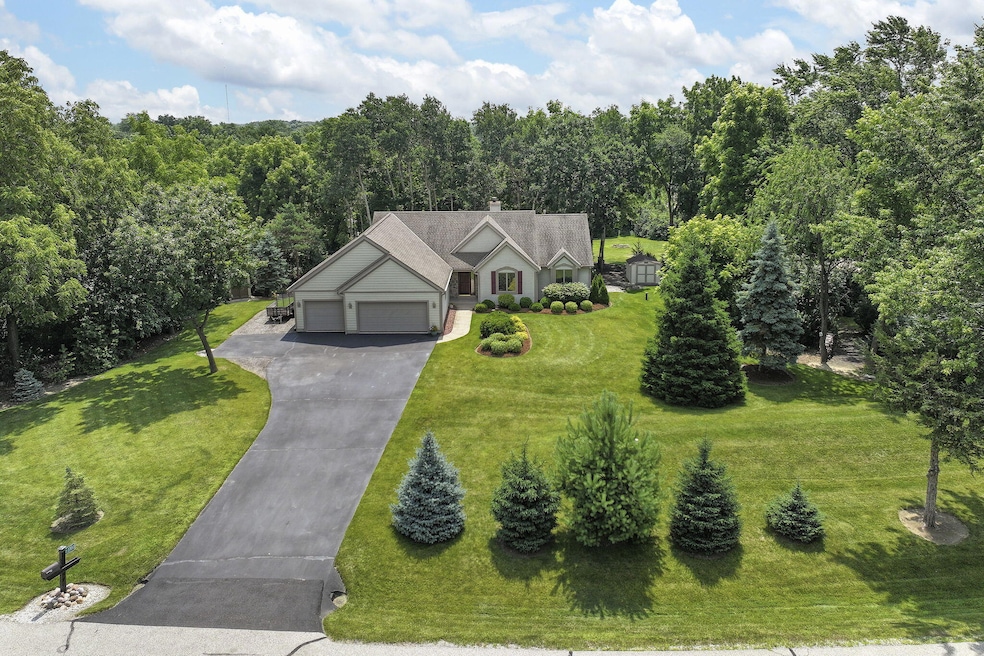
W223S7650 Alma Ln Big Bend, WI 53103
Highlights
- Deck
- Vaulted Ceiling
- Cul-De-Sac
- Big Bend Elementary School Rated A-
- Ranch Style House
- 3 Car Attached Garage
About This Home
As of August 2025Tucked away on a quiet cul-de-sac, this immaculately maintained 3 bed, 3 bath home sits on just over an acre with a private, tree-lined setting and beautifully manicured landscaping. The spacious kitchen offers both an island and breakfast bar, tiled backsplash, granite CT, SS appl., plus ample storage. The great room features vaulted ceilings, gas FP, and tons of natural light. Main floor laundry, a large master suite with jacuzzi tub, walk-in shower, and walk-in closet add everyday comfort. The finished walk-out lower level includes rec rm, bar area, wood-burning stove and 3rd bath with tiled shower. Enjoy the show-stopper 3-car heated garage with epoxy floors, plus outdoor amenities like a deck, patio, shed, and firepit. Low taxes and an easy commute complete the package!
Last Agent to Sell the Property
Bear Realty Of Burlington License #84559-94 Listed on: 07/17/2025
Home Details
Home Type
- Single Family
Est. Annual Taxes
- $4,105
Lot Details
- 1.09 Acre Lot
- Cul-De-Sac
Parking
- 3 Car Attached Garage
- Heated Garage
- Garage Door Opener
- Driveway
Home Design
- Ranch Style House
- Poured Concrete
- Radon Mitigation System
Interior Spaces
- Vaulted Ceiling
- Gas Fireplace
Kitchen
- Oven
- Range
- Microwave
- Dishwasher
- Kitchen Island
Bedrooms and Bathrooms
- 3 Bedrooms
- Walk-In Closet
- 3 Full Bathrooms
Laundry
- Dryer
- Washer
Finished Basement
- Walk-Out Basement
- Basement Fills Entire Space Under The House
- Basement Ceilings are 8 Feet High
- Sump Pump
- Finished Basement Bathroom
- Basement Windows
Outdoor Features
- Deck
Schools
- Park View Middle School
- Mukwonago High School
Utilities
- Forced Air Heating and Cooling System
- Heating System Uses Natural Gas
- Mound Septic
- High Speed Internet
Listing and Financial Details
- Exclusions: Seller's personal property, Garage Refrigerator
- Assessor Parcel Number VNT 2064036
Ownership History
Purchase Details
Home Financials for this Owner
Home Financials are based on the most recent Mortgage that was taken out on this home.Purchase Details
Home Financials for this Owner
Home Financials are based on the most recent Mortgage that was taken out on this home.Similar Homes in Big Bend, WI
Home Values in the Area
Average Home Value in this Area
Purchase History
| Date | Type | Sale Price | Title Company |
|---|---|---|---|
| Warranty Deed | $352,000 | None Available | |
| Warranty Deed | -- | -- |
Mortgage History
| Date | Status | Loan Amount | Loan Type |
|---|---|---|---|
| Open | $281,600 | New Conventional | |
| Previous Owner | $253,330 | Unknown | |
| Previous Owner | $255,800 | Unknown | |
| Previous Owner | $14,000 | Unknown | |
| Previous Owner | $163,200 | Fannie Mae Freddie Mac | |
| Previous Owner | $180,000 | No Value Available |
Property History
| Date | Event | Price | Change | Sq Ft Price |
|---|---|---|---|---|
| 08/29/2025 08/29/25 | Sold | $650,500 | +8.4% | $264 / Sq Ft |
| 07/19/2025 07/19/25 | Pending | -- | -- | -- |
| 07/17/2025 07/17/25 | For Sale | $599,900 | -- | $243 / Sq Ft |
Tax History Compared to Growth
Tax History
| Year | Tax Paid | Tax Assessment Tax Assessment Total Assessment is a certain percentage of the fair market value that is determined by local assessors to be the total taxable value of land and additions on the property. | Land | Improvement |
|---|---|---|---|---|
| 2024 | $4,105 | $505,900 | $106,100 | $399,800 |
| 2023 | $3,992 | $505,900 | $106,100 | $399,800 |
| 2022 | $4,274 | $387,400 | $73,600 | $313,800 |
| 2021 | $4,224 | $387,400 | $73,600 | $313,800 |
| 2020 | $4,282 | $387,400 | $73,600 | $313,800 |
| 2019 | $3,700 | $300,000 | $64,000 | $236,000 |
| 2018 | $3,723 | $300,000 | $64,000 | $236,000 |
| 2017 | $3,668 | $298,300 | $64,000 | $234,300 |
| 2016 | $3,662 | $298,300 | $64,000 | $234,300 |
| 2015 | $3,592 | $298,300 | $64,000 | $234,300 |
| 2014 | $3,930 | $0 | $0 | $0 |
| 2013 | $3,930 | $304,000 | $65,000 | $239,000 |
Agents Affiliated with this Home
-
Jason Hoffman
J
Seller's Agent in 2025
Jason Hoffman
Bear Realty Of Burlington
(262) 492-9745
1 in this area
72 Total Sales
-
Chad Schmidt

Buyer's Agent in 2025
Chad Schmidt
1st Choice Properties
(262) 492-4744
2 in this area
160 Total Sales
Map
Source: Metro MLS
MLS Number: 1927058
APN: VNT-2064-036
- S78W22655 Sunset Glen Dr
- S69W22085 Sonoma Way
- W232S8430 Rosemary Dr
- S87W22400 Forest Home Ave
- W228S8725 Cherry St
- S81W23680 Sunset View Dr
- S76W23840 Westwood Dr
- Lt0-Lt1 Wisconsin 164
- S64W22000 National Ave
- S88W23155 Wynn Dr
- Pcl0 Clark St
- S76W19414 Prospect Dr
- W192S7850 Overlook Bay Rd Unit 3
- S92W21702 Henneberry Dr
- Lt2 Racine Ave
- S58W22640 Glengarry Rd
- S70W19161 Wentland Dr
- S70W19133 Kenwood Dr
- W247S7405 Scotland Dr
- 21380 W Glengarry Rd
