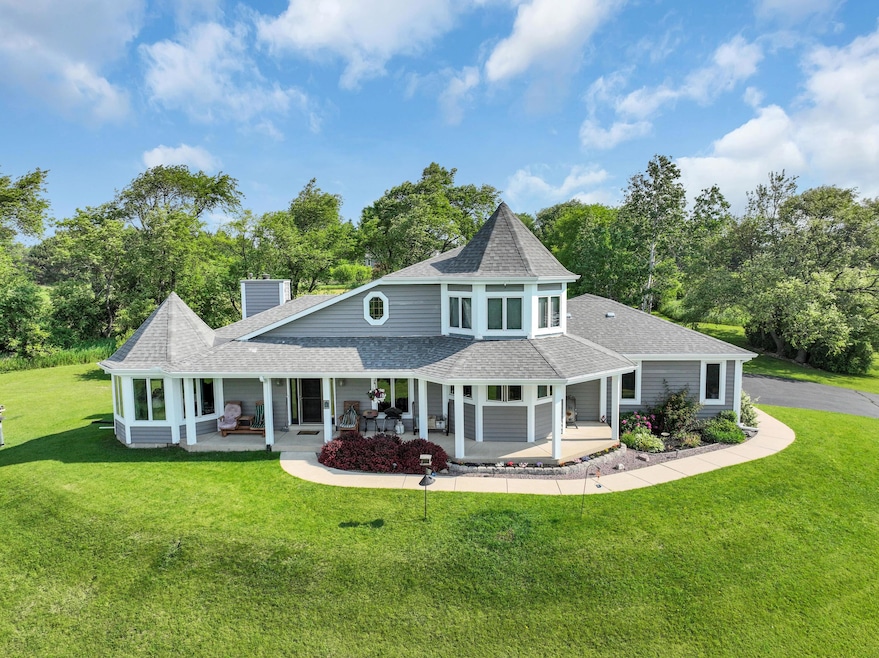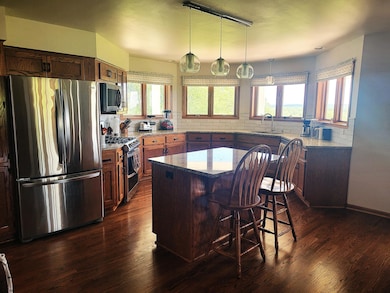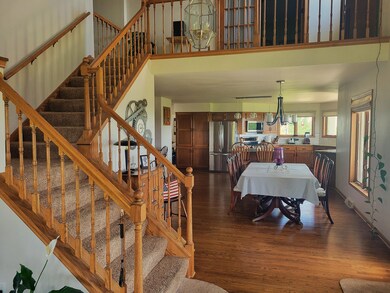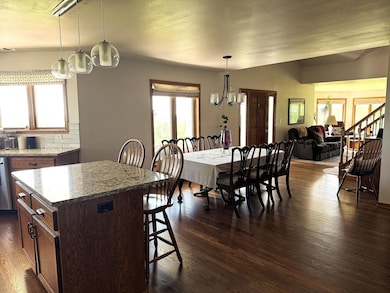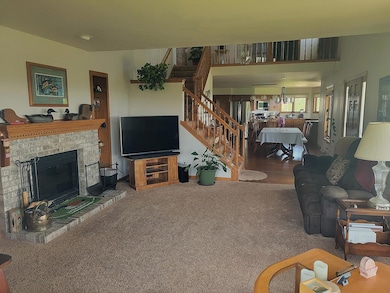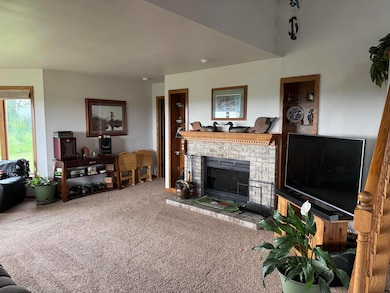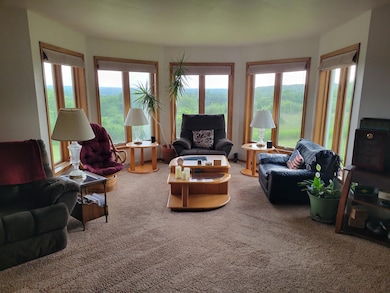
W2596 Gavers Ct East Troy, WI 53120
Estimated payment $4,571/month
Highlights
- Horses Allowed On Property
- 5.33 Acre Lot
- Vaulted Ceiling
- Prairie View Elementary School Rated A-
- Open Floorplan
- Cul-De-Sac
About This Home
Stunning 4-Bedroom, 2-Bath Home with Breathtaking Views on 5+ Acre Hilltop Lot. This property offers sweeping panoramic views of the Southern Kettle Morainean ever-changing landscape of rolling hills, lush greenery, and tranquil surroundings. Two turrets bookend the wrap-around porch offering the ideal spot to unwind while soaking in the spectacular vistas. An abundance of windows frame the surrounding views at every turn. Open floor plan seamlessly connects the living, dining, and kitchen areas, making it perfect for both entertaining and everyday living. Hardwood floors, granite countertops, new furnace Oct 2024, new roof 2017.
Home Details
Home Type
- Single Family
Est. Annual Taxes
- $7,051
Lot Details
- 5.33 Acre Lot
- Cul-De-Sac
- Rural Setting
Parking
- 3 Car Attached Garage
- Garage Door Opener
- Driveway
Interior Spaces
- 3,024 Sq Ft Home
- Open Floorplan
- Central Vacuum
- Vaulted Ceiling
- Dryer
Kitchen
- Oven
- Range
- Microwave
- Freezer
- Dishwasher
- Kitchen Island
- Disposal
Bedrooms and Bathrooms
- 4 Bedrooms
- Walk-In Closet
- 2 Full Bathrooms
Basement
- Basement Fills Entire Space Under The House
- Basement Ceilings are 8 Feet High
- Sump Pump
- Block Basement Construction
Schools
- Little Prairie Elementary School
- East Troy Middle School
- East Troy High School
Horse Facilities and Amenities
- Horses Allowed On Property
Utilities
- Forced Air Heating and Cooling System
- Heating System Uses Natural Gas
- Septic System
- High Speed Internet
Community Details
- Anntroyeen Estates Subdivision
Listing and Financial Details
- Assessor Parcel Number LAN 00019
Map
Home Values in the Area
Average Home Value in this Area
Tax History
| Year | Tax Paid | Tax Assessment Tax Assessment Total Assessment is a certain percentage of the fair market value that is determined by local assessors to be the total taxable value of land and additions on the property. | Land | Improvement |
|---|---|---|---|---|
| 2024 | $7,052 | $403,700 | $95,000 | $308,700 |
| 2023 | $6,512 | $403,700 | $95,000 | $308,700 |
| 2022 | $6,439 | $403,700 | $95,000 | $308,700 |
| 2021 | $6,420 | $403,700 | $95,000 | $308,700 |
| 2020 | $6,367 | $403,700 | $95,000 | $308,700 |
| 2019 | $6,105 | $403,700 | $95,000 | $308,700 |
| 2018 | $5,840 | $403,700 | $95,000 | $308,700 |
| 2017 | $5,855 | $364,600 | $87,500 | $277,100 |
| 2016 | $5,840 | $364,600 | $87,500 | $277,100 |
| 2015 | $5,928 | $364,600 | $87,500 | $277,100 |
| 2014 | $5,903 | $364,600 | $87,500 | $277,100 |
| 2013 | $5,903 | $364,600 | $87,500 | $277,100 |
Property History
| Date | Event | Price | Change | Sq Ft Price |
|---|---|---|---|---|
| 07/17/2025 07/17/25 | Pending | -- | -- | -- |
| 06/26/2025 06/26/25 | For Sale | $719,000 | -- | $238 / Sq Ft |
Mortgage History
| Date | Status | Loan Amount | Loan Type |
|---|---|---|---|
| Closed | $28,730 | Unknown | |
| Closed | $372,000 | Adjustable Rate Mortgage/ARM | |
| Closed | $360,000 | Adjustable Rate Mortgage/ARM | |
| Closed | $300,800 | Adjustable Rate Mortgage/ARM |
Similar Homes in East Troy, WI
Source: Metro MLS
MLS Number: 1923941
APN: LAN00019
- Lt4 Lulu Ln
- Lt2 Lulu Ln
- Lt3 New Deal Ave
- Lt34 County Road J
- Lt0 County Highway J
- Lt1 County Highway J
- W2247 Beulah Heights Rd
- N8833 Pickeral Lake Rd
- Lt10 Wilmers Grove Rd
- W1969 Itsa Little Rd
- Lt55 Oakmont Dr
- Lt54 Oakmont Dr
- 2719 Mapleton Ave
- 2725 Mapleton Ave
- 2713 Mapleton Ave
- 2707 Mapleton Ave
- 2793 Woodview Ct
- 2701 Mapleton Ave
- 2696 Mapleton Ave
- Lt53 Mapleton Ave
