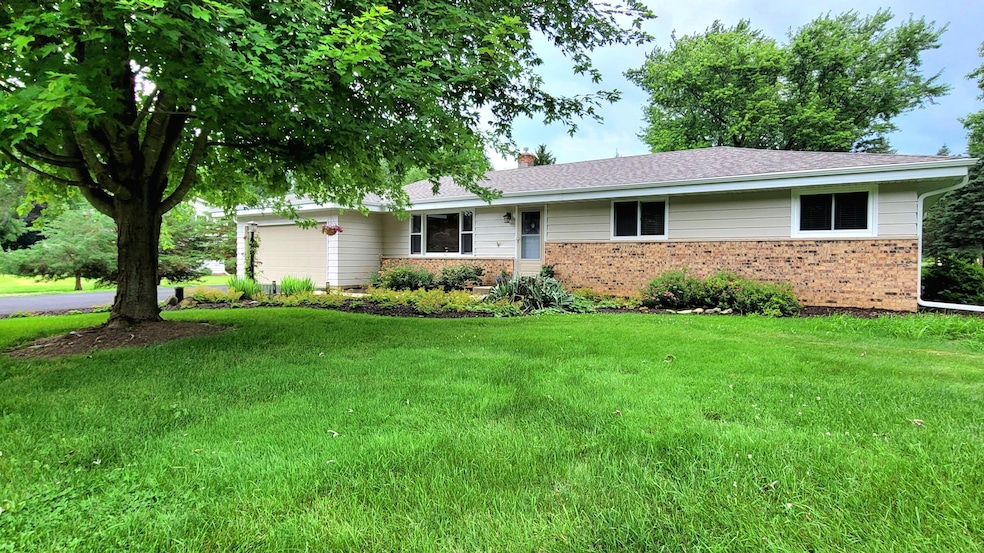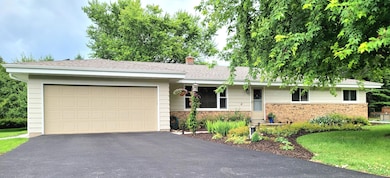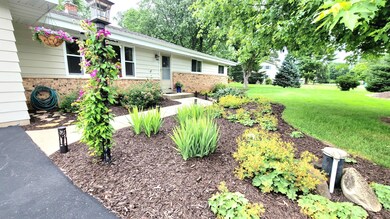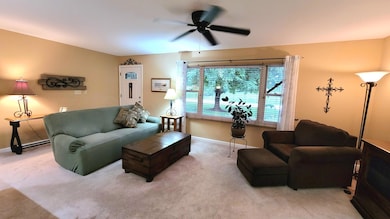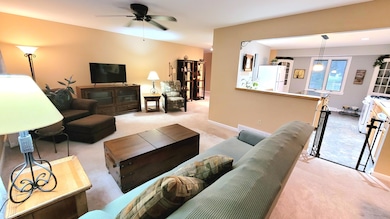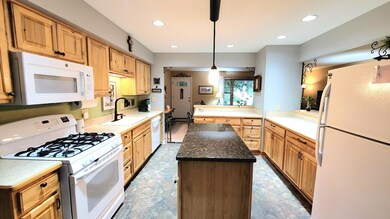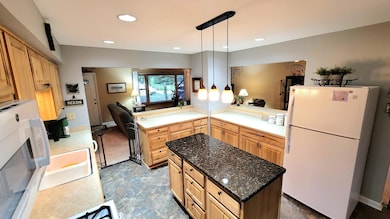
W332N5491 Solveson Dr Nashotah, WI 53058
Estimated payment $2,740/month
Highlights
- Hot Property
- Ranch Style House
- Kitchen Island
- Lake Country School Rated A+
- 2.5 Car Attached Garage
- Forced Air Heating and Cooling System
About This Home
Lake country awaits you with this spacious & updated ranch on 3/4 acre lot. Beautiful landscaping abounds this park like yard. Subdivision is adjacent to Nashotah Park, offering hiking, skiing, sledding, fishing, dog park & picnic areas. Enjoy the beautifully remodeled kitchen with hickory cabinets, granite work island, newer fixtures, recess lighting & Built-in hutches. The kitchen opens up to a big LR & DR, great for entertaining. The Den is currently set up as a DR, which flows into a sunroom, a wonderful place to relax & watch wildlife & nature's beauty. Updated bathrooms with new fixtures, granite counters & ceramic tile. The home has been very well maintained, new roof-2024, furnace & central air 3yrs old, newer white 6 panel doors, many newer windows & new asphalt driveway 2017
Home Details
Home Type
- Single Family
Est. Annual Taxes
- $2,987
Parking
- 2.5 Car Attached Garage
- Garage Door Opener
- Driveway
Home Design
- 1,632 Sq Ft Home
- Ranch Style House
- Brick Exterior Construction
- Radon Mitigation System
Kitchen
- Oven
- Range
- Microwave
- Dishwasher
- Kitchen Island
Bedrooms and Bathrooms
- 3 Bedrooms
Laundry
- Dryer
- Washer
Basement
- Basement Fills Entire Space Under The House
- Sump Pump
- Block Basement Construction
- Crawl Space
Schools
- Lake Country Elementary School
- Arrowhead High School
Utilities
- Forced Air Heating and Cooling System
- Heating System Uses Natural Gas
- Septic System
- High Speed Internet
Additional Features
- Grab Bar In Bathroom
- 0.73 Acre Lot
Listing and Financial Details
- Exclusions: Curtains in LR and DR, Sellers personal Property.
- Assessor Parcel Number MRTT0409032
Map
Home Values in the Area
Average Home Value in this Area
Tax History
| Year | Tax Paid | Tax Assessment Tax Assessment Total Assessment is a certain percentage of the fair market value that is determined by local assessors to be the total taxable value of land and additions on the property. | Land | Improvement |
|---|---|---|---|---|
| 2024 | $2,987 | $268,300 | $70,000 | $198,300 |
| 2023 | $2,632 | $268,300 | $70,000 | $198,300 |
| 2022 | $2,568 | $268,300 | $70,000 | $198,300 |
| 2021 | $2,280 | $268,300 | $70,000 | $198,300 |
| 2020 | $2,396 | $268,300 | $70,000 | $198,300 |
| 2019 | $2,278 | $219,200 | $65,500 | $153,700 |
| 2018 | $2,331 | $219,200 | $65,500 | $153,700 |
| 2017 | $2,316 | $219,200 | $65,500 | $153,700 |
| 2016 | $2,508 | $219,200 | $65,500 | $153,700 |
| 2015 | $2,488 | $219,200 | $65,500 | $153,700 |
| 2014 | $2,526 | $219,200 | $65,500 | $153,700 |
| 2013 | $2,526 | $223,800 | $65,500 | $158,300 |
Property History
| Date | Event | Price | Change | Sq Ft Price |
|---|---|---|---|---|
| 07/17/2025 07/17/25 | For Sale | $449,900 | -- | $276 / Sq Ft |
Purchase History
| Date | Type | Sale Price | Title Company |
|---|---|---|---|
| Interfamily Deed Transfer | -- | None Available | |
| Warranty Deed | $225,000 | None Available | |
| Interfamily Deed Transfer | -- | None Available | |
| Warranty Deed | $217,000 | None Available |
Mortgage History
| Date | Status | Loan Amount | Loan Type |
|---|---|---|---|
| Open | $125,000 | New Conventional |
Similar Homes in Nashotah, WI
Source: Metro MLS
MLS Number: 1926886
APN: MRTT-0409-032
- W332N5524 Linden Cir W
- N54W33114 Linden Cir E
- N57W33159 Cedar Bay Ct
- W335N5511 Island View Ln
- Lt3 County Road C
- Lt2 County Road C
- Lt1 County Road C
- 32683 Pheasant Dr
- W332N6211 County Road C
- N53W34235 Road Q
- W328N4683 Circle Dr
- W332N6391 County Trunk Highway C
- 4878 N County Road C -
- W341N4803 E Lindy Ln
- W343N6205 S Bayview Rd
- W340N6203 Breezy Point Rd Unit 3
- W332N6553 County Road C
- Lt9-13 Road L
- Lt1-3 Road L
- Lt8 Road L
- N53w34396-W34396 Rd Q Unit Upper Main
- 4703 Vista Park Ct
- N43W32865 Rasmus Rd Unit 1303
- N68w33770-W33770 County Trunk Hwy K
- 410-460 Campus Dr
- 4850 Easy St
- 700 W Capitol Dr
- 306 Paradise Ct
- 306 Paradise Ct
- 2726 Ridley Rd
- 420 Hill St
- 292 Lakeview Dr
- 1200 Prairie Creek Blvd
- 134 Chestnut Ridge Dr
- 208 E Capitol Dr
- 538 Cottonwood Ave
- 316 E Capitol Dr
- 550 Cottonwood Ave
- 624 Sunnyslope Dr
- 601 W Capitol Dr
