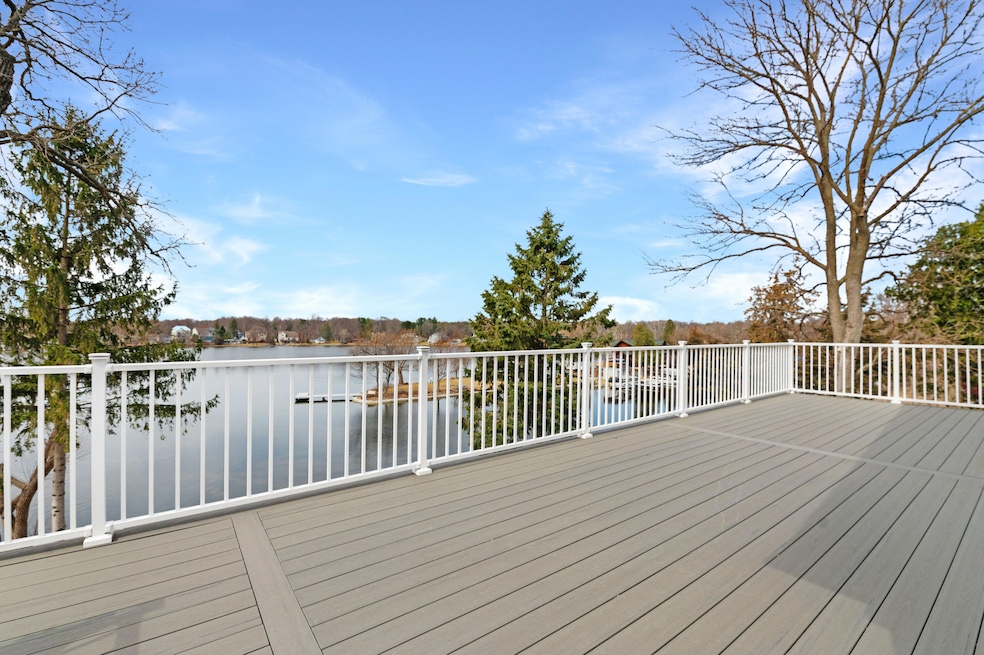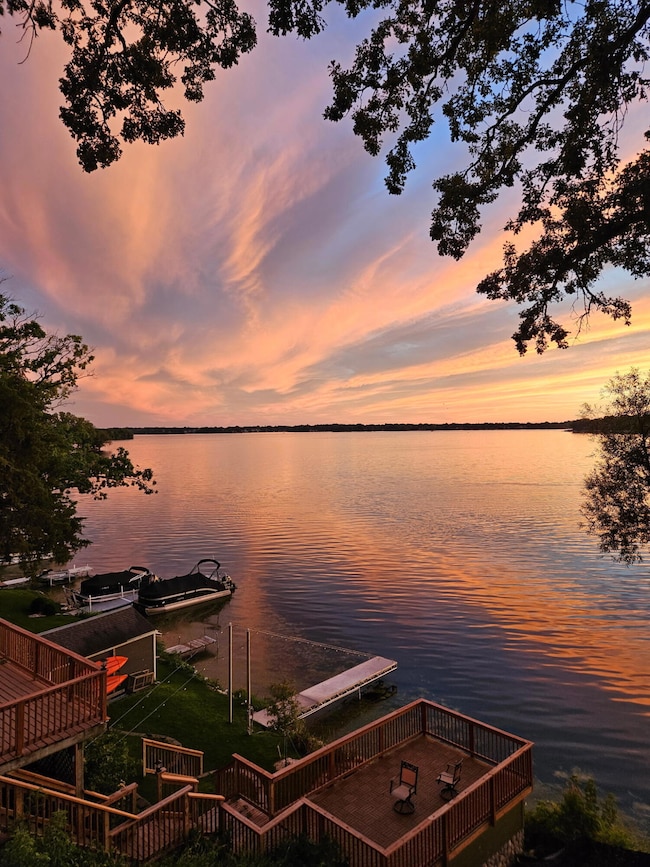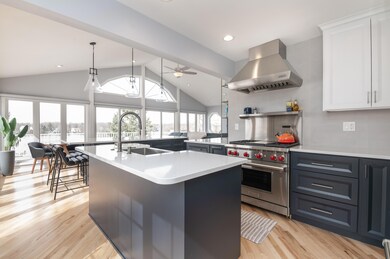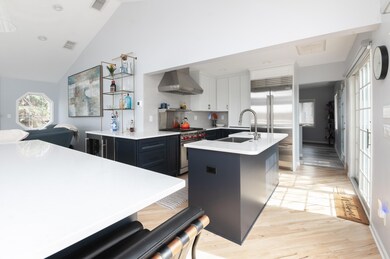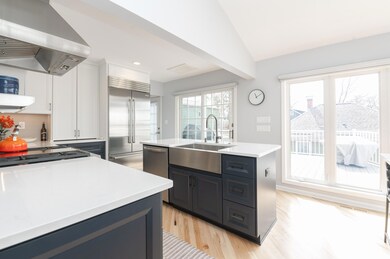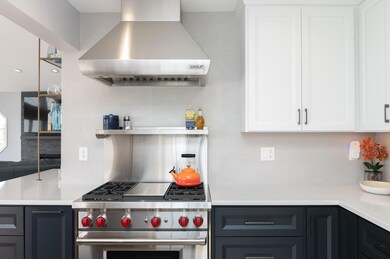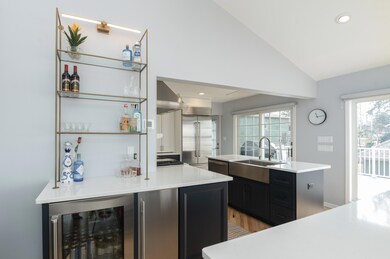
W332N6391 County Trunk Highway C Nashotah, WI 53058
Estimated payment $12,407/month
Highlights
- Boathouse
- Water Views
- Contemporary Architecture
- Stone Bank Elementary School Rated A-
- Deck
- Vaulted Ceiling
About This Home
Welcome to your dream Okauchee Lake house-remodeled from top to bottom! Situated on a prime lot w/gorgeous sunset views, this exceptional property offers the perfect blend of comfort, fun, & lakefront charm. Inside you'll find a thoughtfully renovated kitchen w/high end appliances & modern touches throughout. Natural light pours in w/picture perfect views of the lake. Plenty of space for guests w/the 4 bedrooms plus a sleeping loft! Step outside to enjoy the best of lake life with a permanent pier and new boathouse. The professionally designed top tier landscaping surrounds you w/beautifully crafted outdoor living spaces...no expense was spared! Plenty of parking, this home is ideal for entertaining & delivers the ultimate lakefront lifestyle. Landscaping to be completed by mid-May.
Home Details
Home Type
- Single Family
Est. Annual Taxes
- $6,380
Parking
- 2.5 Car Detached Garage
- Driveway
Home Design
- Contemporary Architecture
- Clad Trim
Interior Spaces
- 2,648 Sq Ft Home
- Vaulted Ceiling
- Gas Fireplace
- Wood Flooring
- Water Views
Kitchen
- <<OvenToken>>
- Range<<rangeHoodToken>>
- Dishwasher
- Kitchen Island
- Disposal
Bedrooms and Bathrooms
- 4 Bedrooms
- Main Floor Bedroom
- Walk-In Closet
Laundry
- Dryer
- Washer
Finished Basement
- Walk-Out Basement
- Basement Fills Entire Space Under The House
- Basement Windows
Outdoor Features
- Boathouse
- Deck
- Patio
- Shed
Schools
- Arrowhead High School
Utilities
- Forced Air Heating and Cooling System
- Heating System Uses Natural Gas
- Septic System
- High Speed Internet
- Cable TV Available
Additional Features
- Level Entry For Accessibility
- 0.36 Acre Lot
Listing and Financial Details
- Exclusions: Seller's personal property
- Assessor Parcel Number MRTT0405975
Map
Home Values in the Area
Average Home Value in this Area
Tax History
| Year | Tax Paid | Tax Assessment Tax Assessment Total Assessment is a certain percentage of the fair market value that is determined by local assessors to be the total taxable value of land and additions on the property. | Land | Improvement |
|---|---|---|---|---|
| 2024 | $6,380 | $586,300 | $326,300 | $260,000 |
| 2023 | $6,155 | $581,400 | $326,300 | $255,100 |
| 2022 | $5,960 | $565,300 | $326,300 | $239,000 |
| 2021 | $5,622 | $565,300 | $326,300 | $239,000 |
| 2020 | $5,832 | $565,300 | $326,300 | $239,000 |
| 2019 | $5,622 | $467,900 | $269,000 | $198,900 |
| 2018 | $5,646 | $467,900 | $269,000 | $198,900 |
| 2017 | $6,158 | $467,900 | $269,000 | $198,900 |
| 2016 | $5,821 | $467,900 | $269,000 | $198,900 |
| 2015 | $5,852 | $467,900 | $269,000 | $198,900 |
| 2014 | $6,170 | $467,900 | $269,000 | $198,900 |
| 2013 | $6,170 | $494,400 | $269,000 | $225,400 |
Property History
| Date | Event | Price | Change | Sq Ft Price |
|---|---|---|---|---|
| 06/04/2025 06/04/25 | Pending | -- | -- | -- |
| 05/29/2025 05/29/25 | Price Changed | $2,150,000 | -4.4% | $812 / Sq Ft |
| 04/28/2025 04/28/25 | For Sale | $2,250,000 | +139.1% | $850 / Sq Ft |
| 10/27/2021 10/27/21 | Sold | $941,000 | 0.0% | $355 / Sq Ft |
| 09/23/2021 09/23/21 | Pending | -- | -- | -- |
| 09/22/2021 09/22/21 | For Sale | $941,000 | -- | $355 / Sq Ft |
Purchase History
| Date | Type | Sale Price | Title Company |
|---|---|---|---|
| Deed | $941,000 | None Available | |
| Interfamily Deed Transfer | -- | None Available |
Mortgage History
| Date | Status | Loan Amount | Loan Type |
|---|---|---|---|
| Open | $550,000 | Credit Line Revolving | |
| Closed | $103,500 | Credit Line Revolving | |
| Closed | $752,800 | New Conventional |
Similar Homes in the area
Source: Metro MLS
MLS Number: 1912868
APN: MRTT-0405-975
- Lt9-13 Road L
- Lt1-3 Road L
- Lt8 Road L
- Lt5 Road L
- W332N6131 County Road C
- W332N6663 County Trunk Highway C
- L16,17,18 Road L -
- W329N6597 Forest Dr
- N67W33931 County Trunk Highway K
- N57W33159 Cedar Bay Ct
- W340N6203 Breezy Point Rd Unit 3
- W343N6205 S Bayview Rd
- N67W32358 Wildwood Point Rd
- W332N5524 Linden Cir W
- W335N5511 Island View Ln
- 32683 Pheasant Dr
- 6644 N Shawmoors Dr
- W341N7120 Northern Lights Dr
- N54W33114 Linden Cir E
- W346N6701 Whittaker Rd
