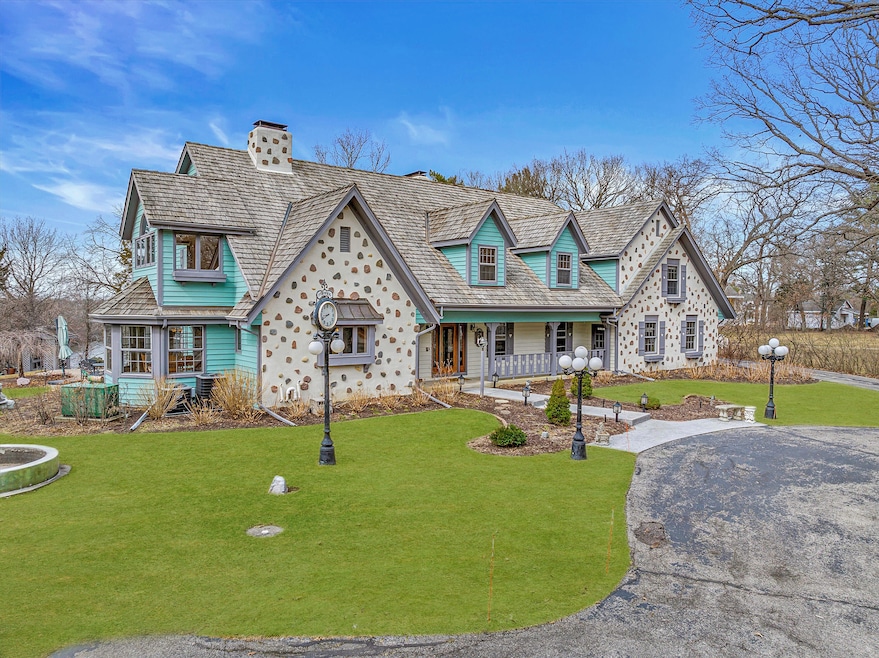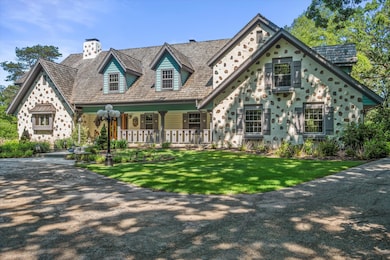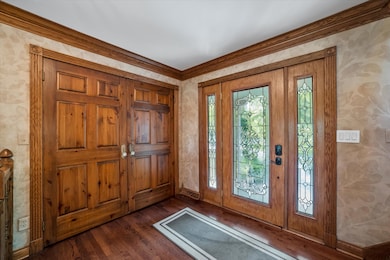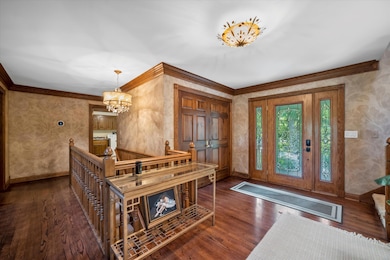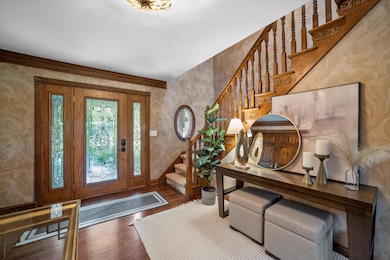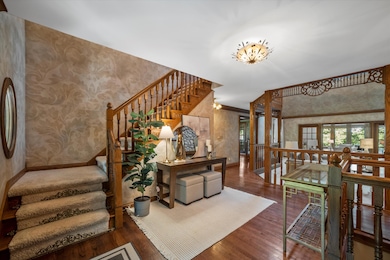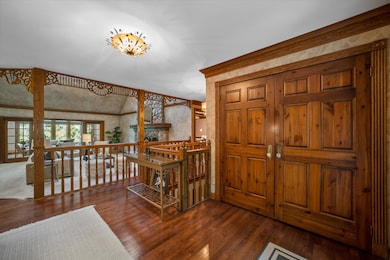W335N5511 Island View Ln Nashotah, WI 53058
Estimated payment $19,945/month
Highlights
- Water Views
- Sauna
- 6.96 Acre Lot
- Lake Country School Rated A+
- Multiple Garages
- Cape Cod Architecture
About This Home
Captivating 5BR/4.5BA, 7500+ sq. ft. Cape Cod boasting 120 ft of idyllic frontage on Okauchee Lake! Reminiscent of the Victorian Era, every room is rich in charm and character. Exquisitely patterned walls, multiple FPs, ornate woodwork, coffered & tin ceilings, Elmira Stove Works appliances, dazzling chandeliers, and stained-glass windows & shower doors are striking focal points of the interior. 4 BRs, including the primary, include access to an en-suite. Walk-out LL provides rec & game room, kitchenette, full BA, and sauna. Ext. highlights of this 6.9-acre parcel incl: circle drive, gazebo, 7-car attached & detached garage spaces, multiple decks + paver patios, hillside trolley for lakefront transport. Enjoy swimming, tubing, fishing, or watching the sunset from your private dock.
Open House Schedule
-
Saturday, July 19, 20251:00 to 3:00 pm7/19/2025 1:00:00 PM +00:007/19/2025 3:00:00 PM +00:00Add to Calendar
-
Sunday, July 20, 202512:00 to 1:30 pm7/20/2025 12:00:00 PM +00:007/20/2025 1:30:00 PM +00:00Add to Calendar
Home Details
Home Type
- Single Family
Est. Annual Taxes
- $20,642
Lot Details
- 6.96 Acre Lot
- Cul-De-Sac
- Sprinkler System
- Wooded Lot
Parking
- 7 Car Attached Garage
- Multiple Garages
- Garage Door Opener
- Driveway
Home Design
- Cape Cod Architecture
Interior Spaces
- 2-Story Property
- Vaulted Ceiling
- Sauna
- Stone Flooring
- Water Views
Kitchen
- Oven
- Range
- Dishwasher
- Kitchen Island
- Disposal
Bedrooms and Bathrooms
- 5 Bedrooms
- Walk-In Closet
Laundry
- Dryer
- Washer
Finished Basement
- Walk-Out Basement
- Basement Fills Entire Space Under The House
- Sump Pump
- Finished Basement Bathroom
Outdoor Features
- Pole Barn
Schools
- Lake Country Elementary School
- Arrowhead High School
Utilities
- Forced Air Heating and Cooling System
- Heating System Uses Natural Gas
- Septic System
- High Speed Internet
Listing and Financial Details
- Exclusions: Seller's Personal Property; (3) Boat Lifts
- Assessor Parcel Number MRTT0410991
Map
Home Values in the Area
Average Home Value in this Area
Tax History
| Year | Tax Paid | Tax Assessment Tax Assessment Total Assessment is a certain percentage of the fair market value that is determined by local assessors to be the total taxable value of land and additions on the property. | Land | Improvement |
|---|---|---|---|---|
| 2024 | $20,642 | $1,961,700 | $972,800 | $988,900 |
| 2023 | $18,030 | $1,961,700 | $972,800 | $988,900 |
| 2022 | $18,537 | $1,961,700 | $972,800 | $988,900 |
| 2021 | $16,720 | $1,961,700 | $972,800 | $988,900 |
| 2020 | $17,410 | $1,961,700 | $972,800 | $988,900 |
| 2019 | $17,367 | $1,666,700 | $824,800 | $841,900 |
| 2018 | $17,782 | $1,666,700 | $824,800 | $841,900 |
| 2017 | $17,444 | $1,666,700 | $824,800 | $841,900 |
| 2016 | $19,063 | $1,666,700 | $824,800 | $841,900 |
| 2015 | $18,734 | $1,666,700 | $824,800 | $841,900 |
| 2014 | $20,074 | $1,666,700 | $824,800 | $841,900 |
| 2013 | $20,074 | $1,682,100 | $824,800 | $857,300 |
Property History
| Date | Event | Price | Change | Sq Ft Price |
|---|---|---|---|---|
| 07/15/2025 07/15/25 | Price Changed | $3,300,000 | -9.0% | $434 / Sq Ft |
| 06/18/2025 06/18/25 | For Sale | $3,625,000 | 0.0% | $477 / Sq Ft |
| 06/16/2025 06/16/25 | Off Market | $3,625,000 | -- | -- |
| 05/08/2025 05/08/25 | For Sale | $3,625,000 | 0.0% | $477 / Sq Ft |
| 05/01/2025 05/01/25 | Off Market | $3,625,000 | -- | -- |
| 04/24/2025 04/24/25 | Price Changed | $3,625,000 | -9.4% | $477 / Sq Ft |
| 04/04/2025 04/04/25 | Price Changed | $3,999,998 | -11.1% | $526 / Sq Ft |
| 03/24/2025 03/24/25 | For Sale | $4,499,998 | -- | $592 / Sq Ft |
Purchase History
| Date | Type | Sale Price | Title Company |
|---|---|---|---|
| Quit Claim Deed | -- | None Listed On Document | |
| Interfamily Deed Transfer | -- | None Available |
Mortgage History
| Date | Status | Loan Amount | Loan Type |
|---|---|---|---|
| Previous Owner | $1,750,000 | New Conventional |
Source: Metro MLS
MLS Number: 1910976
APN: MRTT-0410-991
- W332N5524 Linden Cir W
- W332N5491 Solveson Dr
- N57W33159 Cedar Bay Ct
- N54W33114 Linden Cir E
- N53W34235 Road Q
- W342N5150 Road P
- W332N6131 County Road C
- W332N6211 County Road C
- 32683 Pheasant Dr
- W343N6205 S Bayview Rd
- W340N6203 Breezy Point Rd Unit 3
- W346N5292 Elm Ave
- W341N4803 E Lindy Ln
- W346N5769 Lake Dr
- W347N5904 Lake Dr
- W332N6391 County Trunk Highway C
- W347N5133 Road Q
- W347N6122 Road I
- N53W34956 Road b
- Lt9-13 Road L
- N53w34396-W34396 Rd Q Unit Upper Main
- 4703 Vista Park Ct
- W330N4503 Lakeland Dr
- N68w33770-W33770 County Trunk Hwy K
- 1200 Prairie Creek Blvd
- 410-460 Campus Dr
- 4850 Easy St
- 700 W Capitol Dr
- 2726 Ridley Rd
- 306 Paradise Ct
- 292 Lakeview Dr
- 134 Chestnut Ridge Dr
- 208 E Capitol Dr
- 538 Cottonwood Ave
- 316 E Capitol Dr
- 550 Cottonwood Ave
- 1071 Regent Rd
- 1350 Kari Ct
- 1550 Valley Rd
- 1033-1095 Lowell Dr
