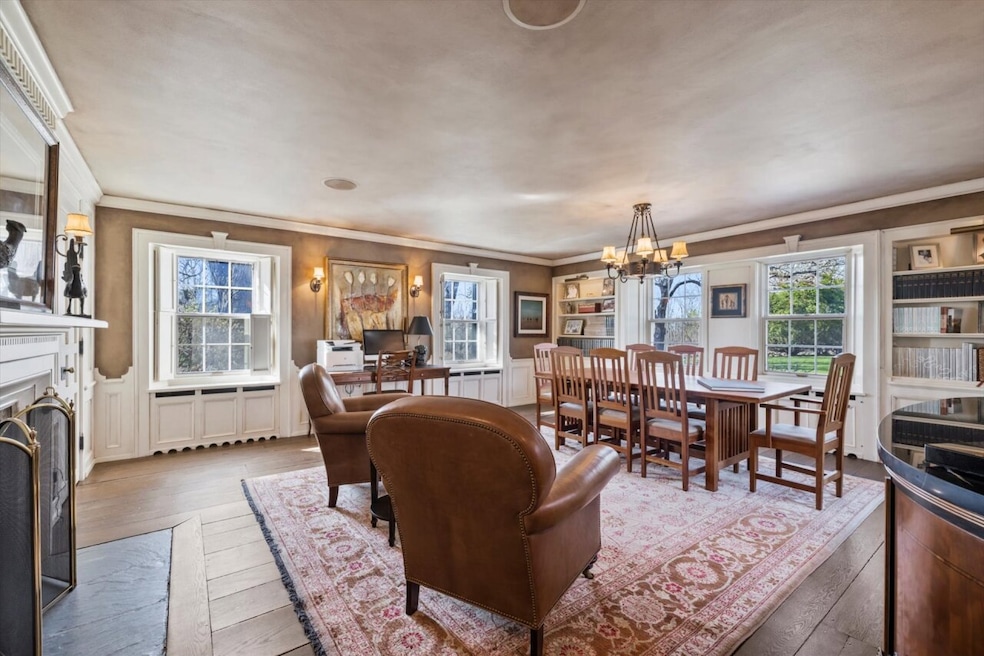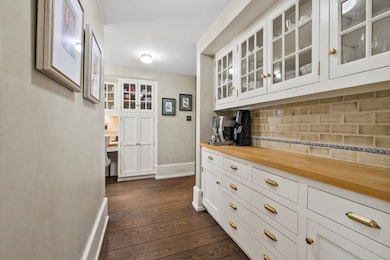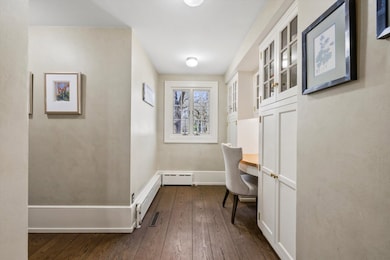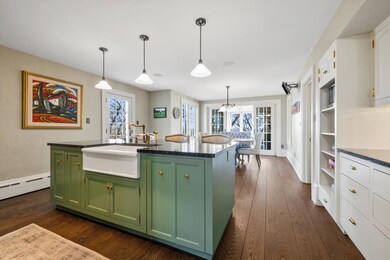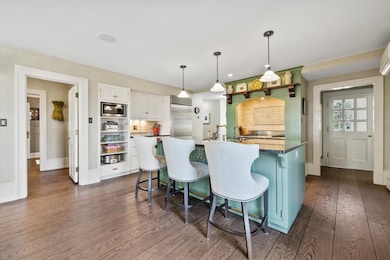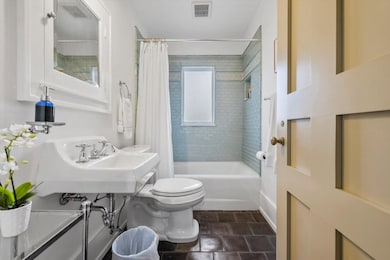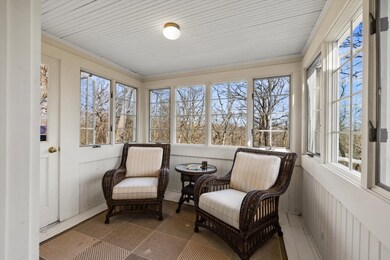
W336S9604 Red Brae Dr Mukwonago, WI 53149
Estimated payment $11,922/month
Highlights
- Horses Allowed On Property
- Spa
- Colonial Architecture
- Rolling Hills Elementary School Rated A
- 12.75 Acre Lot
- Wooded Lot
About This Home
Welcome to Red Brae, A distinguished legacy providing the namesake to the subdivision. Thoughtfully reimagined with upscale renovations by Moore Designs, marrying historic charm & modern luxury. The living spaces are anchored by 5 fireplaces, offering intimate living & grand entertaining. The sun-filled four-season room provides an indoor-outdoor living space w/ heated floors & Marvin accordion doors creating a seamless flow between comfort & nature. The Grand Kitchen showcases high-end finishes at the heart of the home. The beautifully landscaped yard includes gardens & outdoor entertaining spaces, designed by historical & modern legacies. This is truly a special offering-providing a backdrop for life's most cherished moments. Prominent ownership history & home details are in documents.
Listing Agent
Shorewest Realtors, Inc. Brokerage Email: PropertyInfo@shorewest.com License #49932-94 Listed on: 05/02/2025

Home Details
Home Type
- Single Family
Est. Annual Taxes
- $10,268
Lot Details
- 12.75 Acre Lot
- Wooded Lot
Parking
- 3.5 Car Attached Garage
- Garage Door Opener
- Driveway
Home Design
- Colonial Architecture
Interior Spaces
- 5,732 Sq Ft Home
- 2-Story Property
- Stone Flooring
- Washer
Kitchen
- <<OvenToken>>
- Range<<rangeHoodToken>>
- <<microwave>>
- Dishwasher
- Kitchen Island
Bedrooms and Bathrooms
- 4 Bedrooms
- Main Floor Bedroom
- Walk-In Closet
Basement
- Basement Fills Entire Space Under The House
- Crawl Space
Schools
- Park View Middle School
- Mukwonago High School
Utilities
- Heating System Uses Natural Gas
- Radiant Heating System
- Septic System
Additional Features
- Spa
- Horses Allowed On Property
Community Details
- Red Brae Farms Subdivision
Listing and Financial Details
- Exclusions: Bar Cart in Sunroom and Sellers Personal Property.
- Assessor Parcel Number MUKT1990024
Map
Home Values in the Area
Average Home Value in this Area
Tax History
| Year | Tax Paid | Tax Assessment Tax Assessment Total Assessment is a certain percentage of the fair market value that is determined by local assessors to be the total taxable value of land and additions on the property. | Land | Improvement |
|---|---|---|---|---|
| 2024 | $10,269 | $1,072,700 | $273,500 | $799,200 |
| 2023 | $12,435 | $830,000 | $225,000 | $605,000 |
| 2022 | $12,206 | $830,000 | $225,000 | $605,000 |
| 2021 | $13,060 | $830,000 | $225,000 | $605,000 |
| 2020 | $11,320 | $830,000 | $225,000 | $605,000 |
| 2019 | $10,364 | $830,000 | $225,000 | $605,000 |
| 2018 | $10,716 | $830,000 | $225,000 | $605,000 |
| 2017 | $12,147 | $830,000 | $225,000 | $605,000 |
| 2016 | $10,810 | $830,000 | $225,000 | $605,000 |
| 2015 | $10,343 | $830,000 | $225,000 | $605,000 |
| 2014 | $10,171 | $830,000 | $225,000 | $605,000 |
| 2013 | $10,171 | $736,800 | $225,000 | $511,800 |
Property History
| Date | Event | Price | Change | Sq Ft Price |
|---|---|---|---|---|
| 07/14/2025 07/14/25 | Price Changed | $1,998,000 | -20.1% | $349 / Sq Ft |
| 05/02/2025 05/02/25 | For Sale | $2,500,000 | -- | $436 / Sq Ft |
Purchase History
| Date | Type | Sale Price | Title Company |
|---|---|---|---|
| Warranty Deed | $669,500 | -- | |
| Interfamily Deed Transfer | -- | -- | |
| Interfamily Deed Transfer | -- | -- | |
| Interfamily Deed Transfer | -- | -- | |
| Interfamily Deed Transfer | -- | -- |
Mortgage History
| Date | Status | Loan Amount | Loan Type |
|---|---|---|---|
| Open | $477,000 | New Conventional | |
| Closed | $484,350 | New Conventional | |
| Closed | $507,000 | Adjustable Rate Mortgage/ARM | |
| Closed | $361,500 | New Conventional | |
| Closed | $535,600 | Purchase Money Mortgage | |
| Closed | $66,950 | No Value Available |
Similar Home in Mukwonago, WI
Source: Metro MLS
MLS Number: 1915614
APN: MUKT-1990-024
- W336S9603 Red Brae Dr
- W332S9291 Red Brae Dr
- W343S9320 Jericho Dr
- Lt14 Jacob Ln
- S92W34655 Joshua Way
- S102W34554 Lower Clarks Park Rd
- Lt3 Beulah Rd
- S84W33150 Brown Bear Ln
- W330S8380 Isabelle Dr
- S108W34760 S Shore Dr
- S93W31636 Gena Dr
- S107W34898 S Shore Dr
- 901 Hastings Dr
- W330S8062 Country Ln
- W327S8027 County Road Ee
- W330S7820 Country Ln
- W360S9521 Markham Rd
- W357 S8715 Chapman Ln
- Pcl0 E Main St
- W360S10139 Markham Rd
- 1063 Stoecker Ct
- 903 Main St
- 1238 Bear Pass Unit 4
- 1014 River Park Cir W
- 1845 Division St
- 2859 Honey Creek Ct
- 2769 Honey Creek Rd
- W1940 County Road D
- 2950 Clearwater Ln
- N555 County Road H
- 218 Lincolnshire Place
- 426 N Oak Crest Dr
- 2601 Elkhart Dr
- 2000 Oakdale Dr
- 1149 Burr Oak Blvd
- 1008 River Place Blvd
- 2302 W Saint Paul Ave
- 407 Century Oak Dr
- S30w24890-W24890 Sunset Dr
- 2105 Kensington Dr
