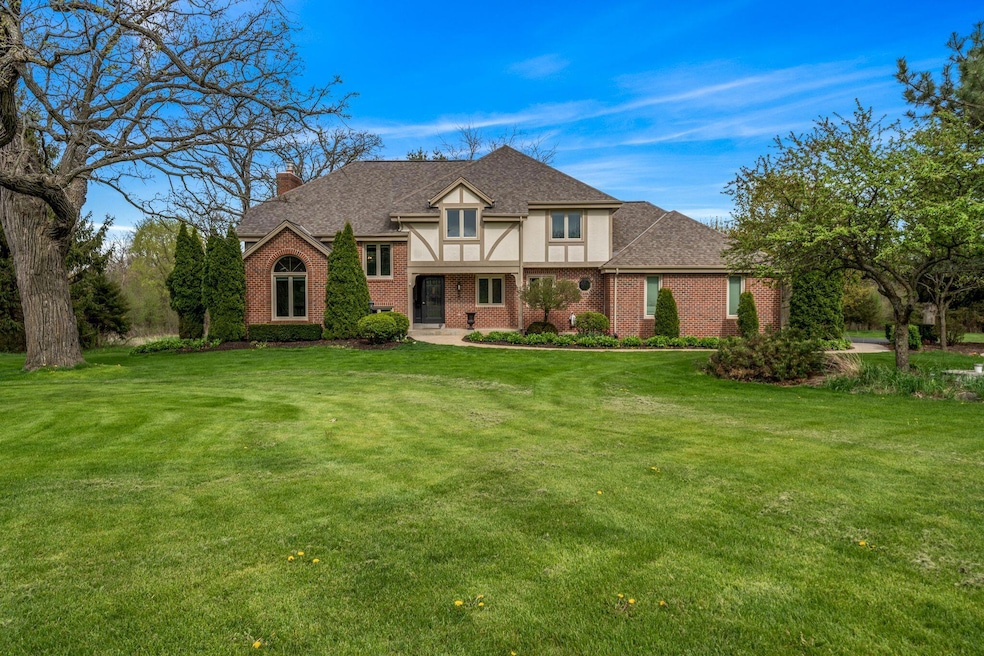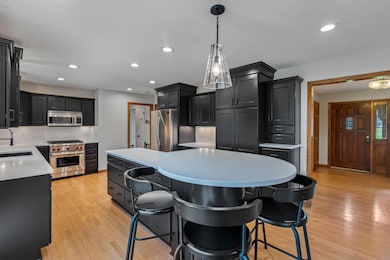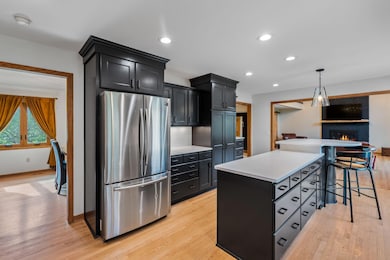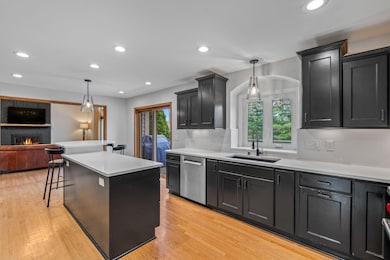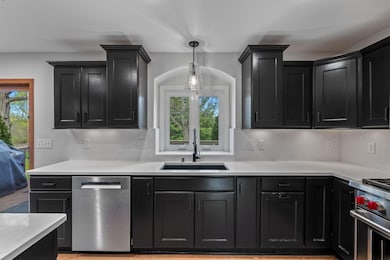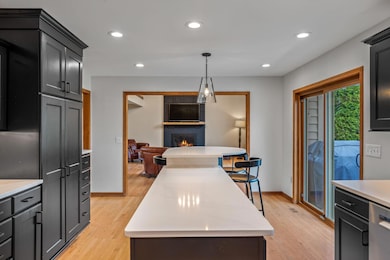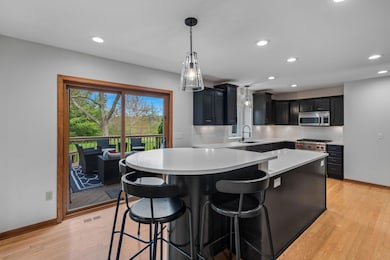
Estimated payment $4,840/month
Highlights
- 5 Acre Lot
- Open Floorplan
- Vaulted Ceiling
- Rolling Hills Elementary School Rated A
- Wooded Lot
- Tudor Architecture
About This Home
Motivated Sellers! Only a relocation makes this stunning Tudor-style estate available, with an unmatched blend of timeless charm & modern luxury. Nestled on 5 acres with wooded privacy, it provides a peaceful retreat. Step inside to discover a thoughtfully updated interior featuring a recently renovated kitchenperfect for entertaining or everyday living. It boasts luxury upgrades throughout, including designer lighting & hardwood floors. The finished lower level offers tons of flexibility. Whether you're relaxing by the fire, or enjoying the serene views of the landscape and creek from your private gazebo. Not part of HOA. **Room sizes, overall dimensions, lot lines/boundaries & sq. ft. are approximate. Buyer should verify any information material to Buyer's decision-making process.
Home Details
Home Type
- Single Family
Est. Annual Taxes
- $5,643
Lot Details
- 5 Acre Lot
- Wooded Lot
Parking
- 3.5 Car Attached Garage
- Garage Door Opener
- Driveway
Home Design
- Tudor Architecture
- Brick Exterior Construction
- Stucco Exterior
Interior Spaces
- 2-Story Property
- Open Floorplan
- Vaulted Ceiling
Kitchen
- Oven
- Range
- Microwave
- Dishwasher
- Kitchen Island
- Disposal
Bedrooms and Bathrooms
- 4 Bedrooms
- Walk-In Closet
Laundry
- Dryer
- Washer
Finished Basement
- Basement Fills Entire Space Under The House
- Basement Windows
Accessible Home Design
- Level Entry For Accessibility
Schools
- Rolling Hills Elementary School
- Park View Middle School
- Mukwonago High School
Utilities
- Forced Air Heating and Cooling System
- Heating System Uses Natural Gas
- Septic System
- High Speed Internet
Community Details
- Jericho Corners Subdivision
Listing and Financial Details
- Exclusions: Sellers' personal property
- Assessor Parcel Number EGLT1824020
Map
Home Values in the Area
Average Home Value in this Area
Tax History
| Year | Tax Paid | Tax Assessment Tax Assessment Total Assessment is a certain percentage of the fair market value that is determined by local assessors to be the total taxable value of land and additions on the property. | Land | Improvement |
|---|---|---|---|---|
| 2024 | $5,643 | $760,500 | $166,100 | $594,400 |
| 2023 | $5,943 | $543,000 | $137,000 | $406,000 |
| 2022 | $5,916 | $543,000 | $137,000 | $406,000 |
| 2021 | $5,608 | $543,000 | $137,000 | $406,000 |
| 2020 | $5,971 | $543,000 | $137,000 | $406,000 |
| 2019 | $5,142 | $452,300 | $135,000 | $317,300 |
| 2018 | $4,949 | $452,300 | $135,000 | $317,300 |
| 2017 | $5,680 | $452,300 | $135,000 | $317,300 |
| 2016 | $5,050 | $452,300 | $135,000 | $317,300 |
| 2015 | $5,031 | $452,300 | $135,000 | $317,300 |
| 2014 | $5,652 | $452,300 | $135,000 | $317,300 |
| 2013 | $5,652 | $452,300 | $135,000 | $317,300 |
Property History
| Date | Event | Price | Change | Sq Ft Price |
|---|---|---|---|---|
| 07/14/2025 07/14/25 | Price Changed | $789,000 | -1.4% | $195 / Sq Ft |
| 06/19/2025 06/19/25 | For Sale | $799,900 | -- | $197 / Sq Ft |
Purchase History
| Date | Type | Sale Price | Title Company |
|---|---|---|---|
| Warranty Deed | $522,900 | Knight Barry Title Inc |
Mortgage History
| Date | Status | Loan Amount | Loan Type |
|---|---|---|---|
| Open | $399,999 | Credit Line Revolving | |
| Closed | $418,505 | VA | |
| Closed | $429,677 | VA | |
| Closed | $430,671 | VA | |
| Closed | $433,437 | VA | |
| Previous Owner | $129,000 | New Conventional |
Similar Homes in Eagle, WI
Source: Metro MLS
MLS Number: 1922901
APN: EGLT-1824-020
- S92W34655 Joshua Way
- Lt14 Jacob Ln
- W336S9603 Red Brae Dr
- W336S9604 Red Brae Dr
- W332S9291 Red Brae Dr
- S102W34554 Lower Clarks Park Rd
- 901 Hastings Dr
- S84W33150 Brown Bear Ln
- W330S8380 Isabelle Dr
- W357 S8715 Chapman Ln
- Pcl0 E Main St
- W360S9521 Markham Rd
- 615 Andrew St
- 305 N Parkview Dr
- W330S8062 Country Ln
- S108W34760 S Shore Dr
- Lt3 Beulah Rd
- 317 Appletree Ln
- S107W34898 S Shore Dr
- W360S10139 Markham Rd
- 1063 Stoecker Ct
- 903 Main St
- 1845 Division St
- 1014 River Park Cir W
- 1238 Bear Pass Unit 4
- 2859 Honey Creek Ct
- 2769 Honey Creek Rd
- W1940 County Road D
- N555 County Road H
- 2950 Clearwater Ln
- 218 Lincolnshire Place
- 426 N Oak Crest Dr
- 2601 Elkhart Dr
- 2000 Oakdale Dr
- 1149 Burr Oak Blvd
- 2302 W Saint Paul Ave
- 1008 River Place Blvd
- 407 Century Oak Dr
- S30w24890-W24890 Sunset Dr
- 1445 N Breezeland Rd
