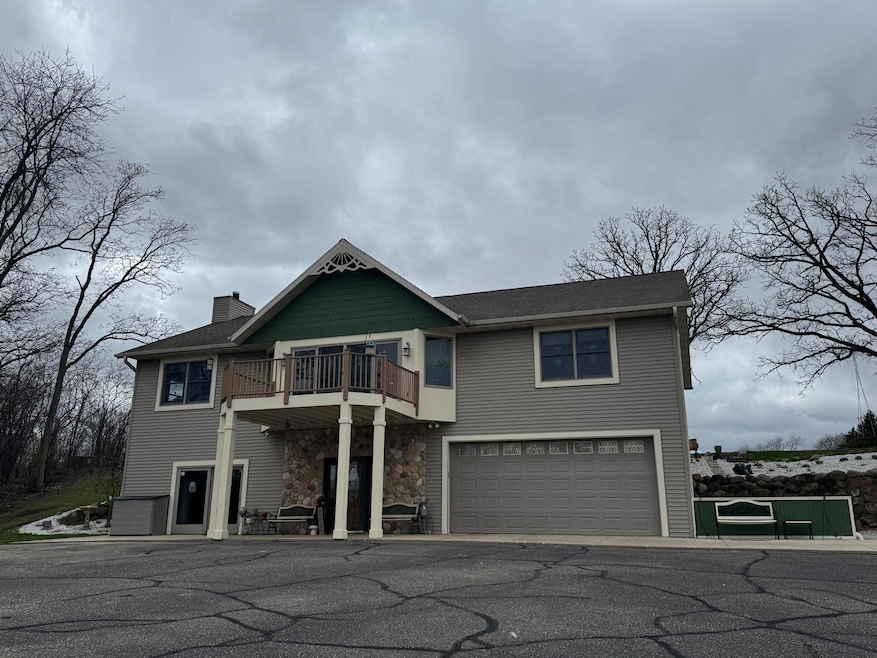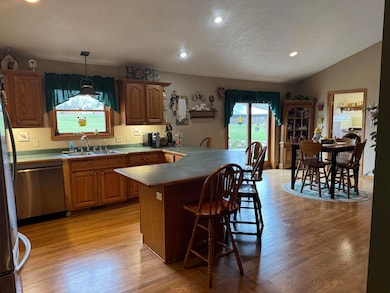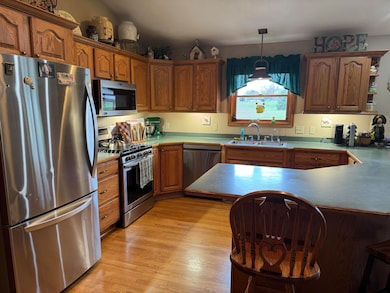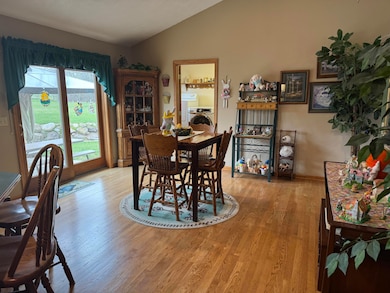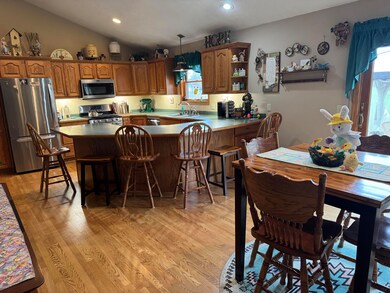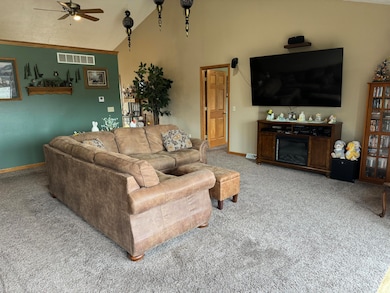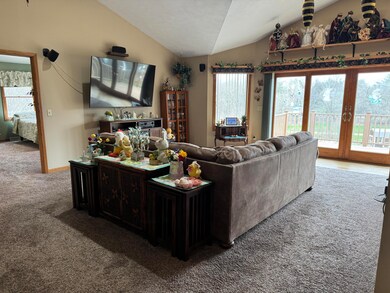
Estimated payment $4,746/month
Highlights
- Barn
- 6.24 Acre Lot
- Vaulted Ceiling
- Rolling Hills Elementary School Rated A
- Wooded Lot
- Raised Ranch Architecture
About This Home
A true country estate on 6.24 acres with a beautiful 2884 sq ft exposed split level ranch. Built in 2002 this property has too many amenities to mention. 3 bedroom, 3 full bath, 4 car heated garage plus a 30x18 pole barn for all your storage needs. The split bedroom design offers privacy with a spacious primary suite complete with jetted tub. walk in shower & a walk in closet. Each are generously sized bedrooms. Great open concept kitchen with plenty of cabinets. Walk out lower level with full bath & natural fireplace. Deck/balcony access off living room with vaulted ceiling. Enjoy the privacy of your backyard oasis, complete with a great patio area. Gorgeous flowerbeds throughout the property with loads of perennials. All this plus a chicken coop!! Wildlife galore! Welcome Home!!
Home Details
Home Type
- Single Family
Est. Annual Taxes
- $3,782
Lot Details
- 6.24 Acre Lot
- Rural Setting
- Wooded Lot
Parking
- 4 Car Attached Garage
- Heated Garage
- Garage Door Opener
- Driveway
Home Design
- Raised Ranch Architecture
- Poured Concrete
- Vinyl Siding
Interior Spaces
- Multi-Level Property
- Wet Bar
- Central Vacuum
- Vaulted Ceiling
- Stone Flooring
Kitchen
- Range<<rangeHoodToken>>
- <<microwave>>
- Dishwasher
Bedrooms and Bathrooms
- 3 Bedrooms
- Main Floor Bedroom
- Walk-In Closet
- 3 Full Bathrooms
Laundry
- Dryer
- Washer
Finished Basement
- Walk-Out Basement
- Basement Fills Entire Space Under The House
- Basement Ceilings are 8 Feet High
- Sump Pump
- Finished Basement Bathroom
- Basement Windows
Accessible Home Design
- Level Entry For Accessibility
- Ramp on the garage level
- Accessible Ramps
Schools
- Palmyra-Eagle Middle School
- Palmyra-Eagle High School
Utilities
- Forced Air Heating and Cooling System
- Heating System Uses Natural Gas
- Septic System
- High Speed Internet
Additional Features
- Wood or Metal Shed
- Barn
Listing and Financial Details
- Exclusions: Sellers Personal Property; Freezer In Garage; Outdoor Carriage; Storage Shelves In Family Room Closet;
- Assessor Parcel Number EGLT1836999
Map
Home Values in the Area
Average Home Value in this Area
Tax History
| Year | Tax Paid | Tax Assessment Tax Assessment Total Assessment is a certain percentage of the fair market value that is determined by local assessors to be the total taxable value of land and additions on the property. | Land | Improvement |
|---|---|---|---|---|
| 2024 | $3,782 | $489,200 | $172,200 | $317,000 |
| 2023 | $3,579 | $338,700 | $127,500 | $211,200 |
| 2022 | $3,470 | $338,700 | $127,500 | $211,200 |
| 2021 | $3,653 | $338,700 | $127,500 | $211,200 |
| 2020 | $4,363 | $338,700 | $127,500 | $211,200 |
| 2019 | $4,195 | $307,400 | $116,000 | $191,400 |
| 2018 | $4,280 | $307,400 | $116,000 | $191,400 |
| 2017 | $4,667 | $307,400 | $116,000 | $191,400 |
| 2016 | $4,009 | $307,400 | $116,000 | $191,400 |
| 2015 | $4,133 | $307,400 | $116,000 | $191,400 |
| 2014 | $4,284 | $307,400 | $116,000 | $191,400 |
| 2013 | $4,284 | $307,400 | $116,000 | $191,400 |
Property History
| Date | Event | Price | Change | Sq Ft Price |
|---|---|---|---|---|
| 05/31/2025 05/31/25 | Price Changed | $799,900 | -3.0% | $277 / Sq Ft |
| 05/12/2025 05/12/25 | Price Changed | $824,900 | -2.9% | $286 / Sq Ft |
| 05/01/2025 05/01/25 | For Sale | $849,900 | -- | $295 / Sq Ft |
Mortgage History
| Date | Status | Loan Amount | Loan Type |
|---|---|---|---|
| Closed | $50,000 | Credit Line Revolving | |
| Closed | $47,600 | Unknown | |
| Closed | $269,900 | New Conventional | |
| Closed | $333,300 | New Conventional | |
| Closed | $360,000 | New Conventional | |
| Closed | $20,000 | Credit Line Revolving | |
| Closed | $45,000 | Stand Alone Second | |
| Closed | $82,200 | Unknown |
Similar Homes in Eagle, WI
Source: Metro MLS
MLS Number: 1914678
APN: EGLT-1836-999
- S107W36620 Annice Ln
- 404 Pleasant St
- 320 Pleasant St
- W360S9521 Markham Rd
- 413 Pleasant St
- W372S9930 Wisconsin 67
- 901 Hastings Dr
- Pcl0 E Main St
- 114 Grove St
- 111 E Main St
- 224 E Main St
- Lt14 Jacob Ln
- S107W34898 S Shore Dr
- S102W34554 Lower Clarks Park Rd
- 305 N Parkview Dr
- S108W34760 S Shore Dr
- 317 Appletree Ln
- S92W34655 Joshua Way
- W357 S8715 Chapman Ln
- 542 Anton Ct
- 1845 Division St
- 1063 Stoecker Ct
- 903 Main St
- 2859 Honey Creek Ct
- 2769 Honey Creek Rd
- 1238 Bear Pass Unit 4
- N555 County Road H
- 1014 River Park Cir W
- W1940 County Road D
- 218 Lincolnshire Place
- 426 N Oak Crest Dr
- 2950 Clearwater Ln
- 142 Main St Unit 142 main street
- 175 S Bluff Ridge Dr
- 2601 Elkhart Dr
- 621 N Sandy Ln
- 2000 Oakdale Dr
- 1509 N Breezeland Rd
- 1149 Burr Oak Blvd
- 356 Lakeview Dr
