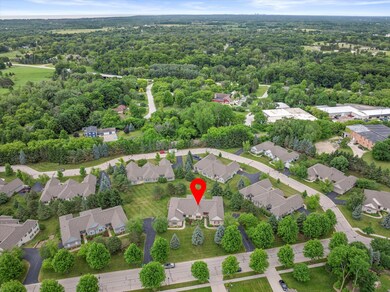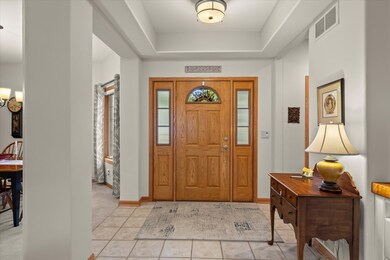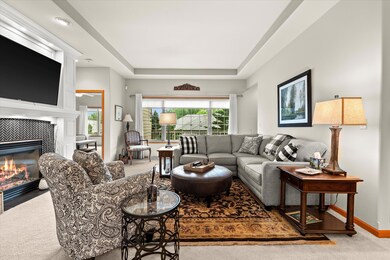W51N582 Cedar Reserve Cir Cedarburg, WI 53012
Estimated payment $3,665/month
Highlights
- Open Floorplan
- No HOA
- 1-Story Property
- Cedarburg High School Rated A
- 2 Car Attached Garage
- Water Softener is Owned
About This Home
Fantastic Opportunity! Spectacular side x side Ranch condo in popular Highland Crossings is now available for you! This open concept home boasts an updated kitchen with Quartz countertops and newer stainless appliances, The spacious Great Room and dining area features a wall of Streff built-ins and artistic tiled gas fireplace. Enjoy the luxury of the primary bedroom suite which offers a totally updated bathroom with ceramic tile oversized shower and dual sinks. and cabinets. The seasonal sunroom overlooks the lovely backyard. A 2nd bedroom , full bath and large laundry complete the main floor. The lower level features a 3rd bedroom with egress window and a partially finished rec room. This perfectly located condo is an easy walk to downtown and all that Cedarburg offers! Don't miss it!
Listing Agent
Keller Williams Realty-Milwaukee North Shore License #32619-94 Listed on: 06/27/2025

Property Details
Home Type
- Condominium
Est. Annual Taxes
- $6,197
Parking
- 2 Car Attached Garage
Home Design
- Brick Exterior Construction
- Poured Concrete
Interior Spaces
- 1-Story Property
- Open Floorplan
Kitchen
- <<OvenToken>>
- Range<<rangeHoodToken>>
- <<microwave>>
- Dishwasher
- Disposal
Bedrooms and Bathrooms
- 3 Bedrooms
- 2 Full Bathrooms
Laundry
- Dryer
- Washer
Partially Finished Basement
- Basement Fills Entire Space Under The House
- Basement Ceilings are 8 Feet High
- Sump Pump
- Basement Windows
Schools
- Webster Middle School
- Cedarburg High School
Additional Features
- Grab Bar In Bathroom
- Water Softener is Owned
Community Details
- No Home Owners Association
- Association fees include lawn maintenance, snow removal, common area maintenance, replacement reserve, common area insur
Listing and Financial Details
- Exclusions: Seller's Personal Property
- Assessor Parcel Number 131891529000
Map
Home Values in the Area
Average Home Value in this Area
Tax History
| Year | Tax Paid | Tax Assessment Tax Assessment Total Assessment is a certain percentage of the fair market value that is determined by local assessors to be the total taxable value of land and additions on the property. | Land | Improvement |
|---|---|---|---|---|
| 2024 | $5,947 | $403,400 | $66,000 | $337,400 |
| 2023 | $5,496 | $403,400 | $66,000 | $337,400 |
| 2022 | $5,377 | $403,400 | $66,000 | $337,400 |
| 2021 | $5,558 | $315,400 | $60,000 | $255,400 |
| 2020 | $5,893 | $315,400 | $60,000 | $255,400 |
| 2019 | $5,791 | $315,400 | $60,000 | $255,400 |
| 2018 | $5,703 | $315,400 | $60,000 | $255,400 |
| 2017 | $5,625 | $315,400 | $60,000 | $255,400 |
| 2016 | $5,763 | $315,400 | $60,000 | $255,400 |
| 2015 | $5,605 | $315,400 | $60,000 | $255,400 |
| 2014 | $5,694 | $315,400 | $60,000 | $255,400 |
| 2013 | $5,968 | $315,400 | $60,000 | $255,400 |
Property History
| Date | Event | Price | Change | Sq Ft Price |
|---|---|---|---|---|
| 06/27/2025 06/27/25 | Pending | -- | -- | -- |
| 06/27/2025 06/27/25 | For Sale | $570,000 | -- | $299 / Sq Ft |
Purchase History
| Date | Type | Sale Price | Title Company |
|---|---|---|---|
| Condominium Deed | $380,000 | None Available |
Source: Metro MLS
MLS Number: 1923030
APN: 131891529000
- 2111 Pine Ridge Ct Unit F
- W57N783 Hawthorne Ave
- 2043 Pine Ridge Ct Unit G
- 2142 Chateau Ct Unit 308-2
- W59N367 Hilbert Ave
- W61N394 Washington Ave
- W64N736 Washington Ave
- N69W6507 Bridge Rd
- N57W6688 Center St
- 1819 Sumac Ct Unit A
- N93W5903 Essex Ct
- W67N554 Evergreen Blvd
- W62N322 Hanover Ave
- W62N332 Hanover Ave
- 1787 White Pine Ct Unit C
- Lt1 Bridge Rd
- N28W6646 Alyce St
- W54N107 Mckinley Ct
- W63N1012 Holly Ln
- 1743 Wisconsin Ave






