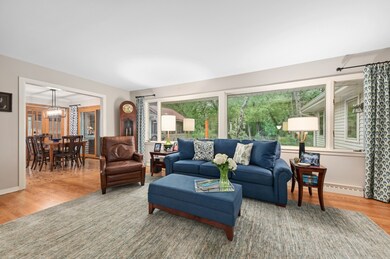
W57N783 Hawthorne Ave Cedarburg, WI 53012
Estimated payment $3,702/month
Highlights
- Open Floorplan
- Wooded Lot
- Ranch Style House
- Cedarburg High School Rated A
- Vaulted Ceiling
- Fenced Yard
About This Home
This beautifully updated, spacious ranch perfectly blends modern elegance with classic character. Newly renovated, gourmet, sleek white kitchen featuring custom cabinetry, updated Bosch appliances & honed granite is perfect for everyday living & hosting gatherings. Enjoy an abundance of bright open spaces featuring a large living room & a separate family room, each boasting its own cozy fireplace, creating inviting spaces. The newly added primary suite provides a peaceful retreat with contemporary touches. Throughout the home, rich hardwood floors add warmth & timeless appeal, while thoughtful architectural details showcase the home's character. Retire to the private, fenced backyard oasis complete with a charming screened porch.
Listing Agent
Quinlevan & Armitage Team*
Shorewest Realtors, Inc. Brokerage Email: PropertyInfo@shorewest.com Listed on: 06/09/2025
Home Details
Home Type
- Single Family
Est. Annual Taxes
- $5,345
Lot Details
- 10,019 Sq Ft Lot
- Fenced Yard
- Wooded Lot
Parking
- 2.5 Car Attached Garage
- Garage Door Opener
- Driveway
Home Design
- Ranch Style House
- Brick Exterior Construction
- Vinyl Siding
- Clad Trim
Interior Spaces
- 2,228 Sq Ft Home
- Open Floorplan
- Vaulted Ceiling
Kitchen
- <<OvenToken>>
- Range<<rangeHoodToken>>
- <<microwave>>
- Dishwasher
- Kitchen Island
- Disposal
Bedrooms and Bathrooms
- 3 Bedrooms
- Walk-In Closet
Laundry
- Dryer
- Washer
Basement
- Basement Fills Entire Space Under The House
- Sump Pump
- Block Basement Construction
- Crawl Space
Schools
- Thorson Elementary School
- Webster Middle School
- Cedarburg High School
Utilities
- Forced Air Heating and Cooling System
- Heating System Uses Natural Gas
- High Speed Internet
Community Details
- Norwood Park Subdivision
Listing and Financial Details
- Exclusions: Seller's Personal Property, All Garage Cabinetry including Attached Cabinet, Fountain, Stained Glass, LL Refrigerator & Freezer, Sauna, Kitchen Bar Stools, Pre-Way Outdoor Fireplace
- Assessor Parcel Number 131040302000
Map
Home Values in the Area
Average Home Value in this Area
Tax History
| Year | Tax Paid | Tax Assessment Tax Assessment Total Assessment is a certain percentage of the fair market value that is determined by local assessors to be the total taxable value of land and additions on the property. | Land | Improvement |
|---|---|---|---|---|
| 2024 | $5,345 | $364,200 | $77,400 | $286,800 |
| 2023 | $4,935 | $364,200 | $77,400 | $286,800 |
| 2022 | $4,831 | $364,200 | $77,400 | $286,800 |
| 2021 | $4,668 | $267,100 | $70,300 | $196,800 |
| 2020 | $4,527 | $244,900 | $70,300 | $174,600 |
| 2019 | $4,443 | $244,900 | $70,300 | $174,600 |
| 2018 | $4,380 | $244,900 | $70,300 | $174,600 |
| 2017 | $4,329 | $244,900 | $70,300 | $174,600 |
| 2016 | $4,433 | $244,900 | $70,300 | $174,600 |
| 2015 | $4,315 | $244,900 | $70,300 | $174,600 |
| 2014 | $4,198 | $235,000 | $70,300 | $164,700 |
| 2013 | $4,402 | $235,000 | $70,300 | $164,700 |
Property History
| Date | Event | Price | Change | Sq Ft Price |
|---|---|---|---|---|
| 06/11/2025 06/11/25 | Pending | -- | -- | -- |
| 06/09/2025 06/09/25 | For Sale | $589,900 | -- | $265 / Sq Ft |
Purchase History
| Date | Type | Sale Price | Title Company |
|---|---|---|---|
| Warranty Deed | $245,000 | None Available |
Mortgage History
| Date | Status | Loan Amount | Loan Type |
|---|---|---|---|
| Open | $145,000 | New Conventional | |
| Closed | $150,000 | New Conventional | |
| Closed | $94,300 | New Conventional | |
| Closed | $50,000 | Unknown | |
| Closed | $113,000 | New Conventional | |
| Closed | $116,000 | New Conventional | |
| Closed | $25,000 | Credit Line Revolving | |
| Closed | $105,000 | New Conventional |
Similar Homes in Cedarburg, WI
Source: Metro MLS
MLS Number: 1920733
APN: 131040302000
- W64N736 Washington Ave
- N93W5903 Essex Ct
- N69W6507 Bridge Rd
- W51N582 Cedar Reserve Cir
- 2043 Pine Ridge Ct Unit G
- 2111 Pine Ridge Ct Unit F
- Lt1 Bridge Rd
- W63N1012 Holly Ln
- 2142 Chateau Ct Unit 308-2
- N57W6688 Center St
- N102W6612 Susan Ln
- W67N554 Evergreen Blvd
- N105W6431 Stone Lake Cir Unit 32
- N105W6695 Stone Lake Cir Unit 5
- W61N394 Washington Ave
- 1819 Sumac Ct Unit A
- W59N367 Hilbert Ave
- 1787 White Pine Ct Unit C
- 1277 Creekside Ln
- 329 W Bridge St






