

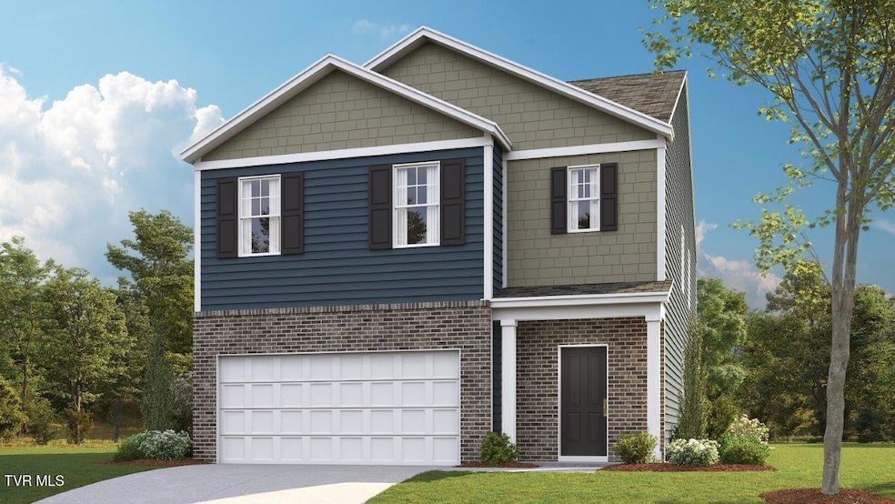
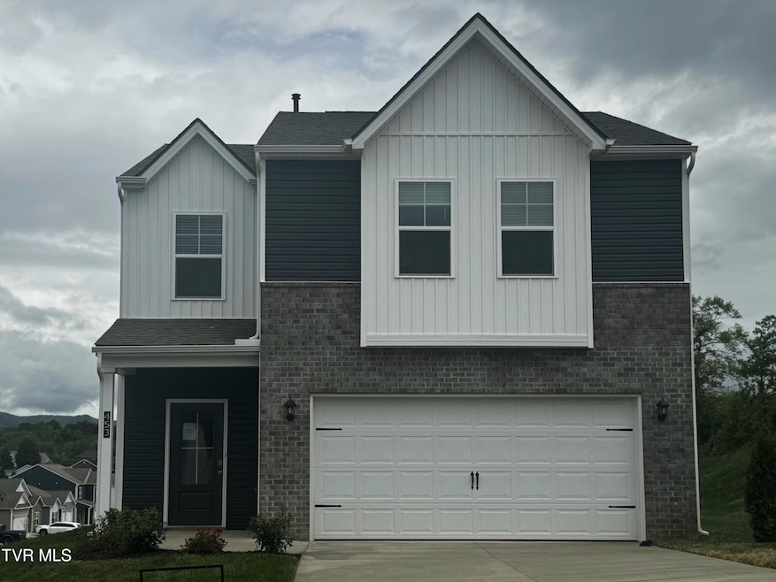
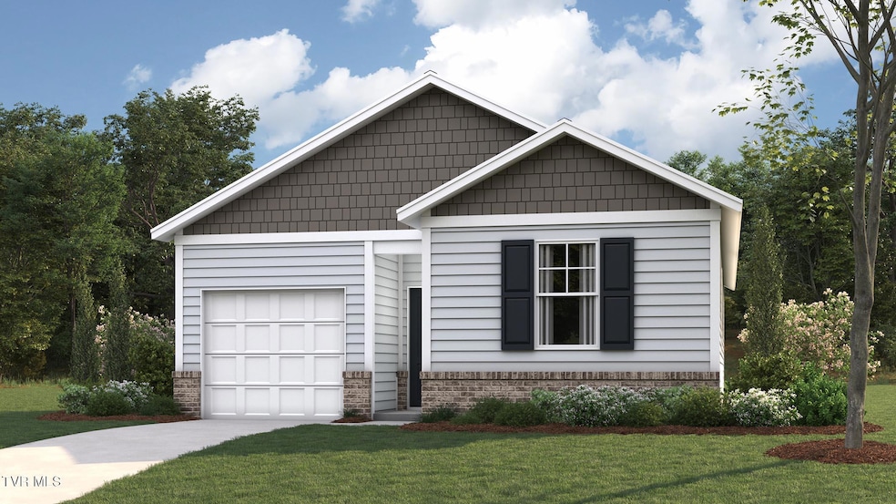
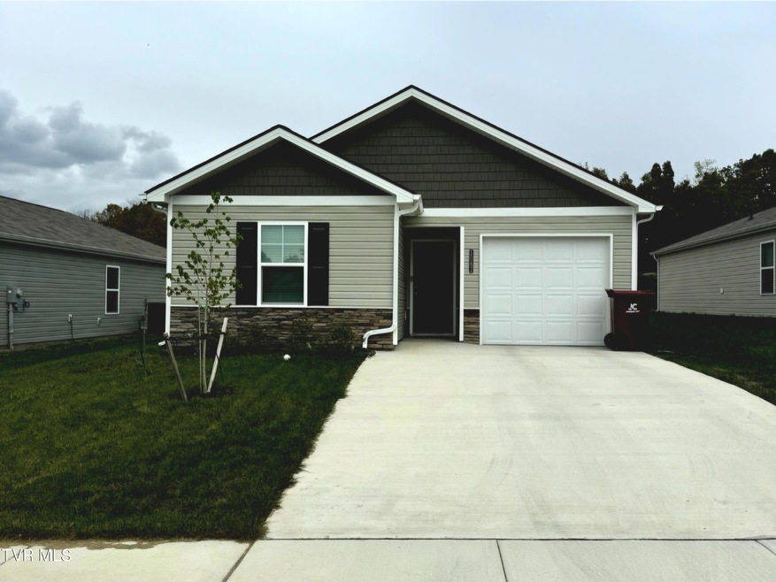
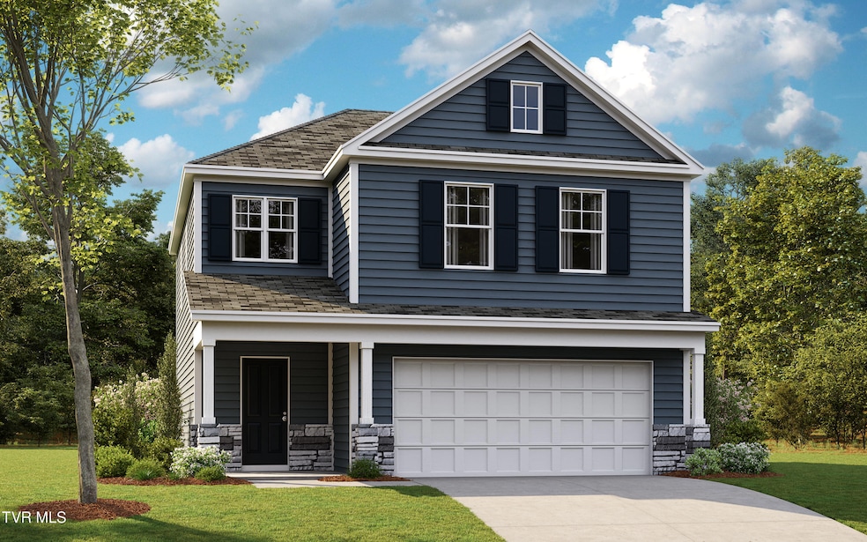
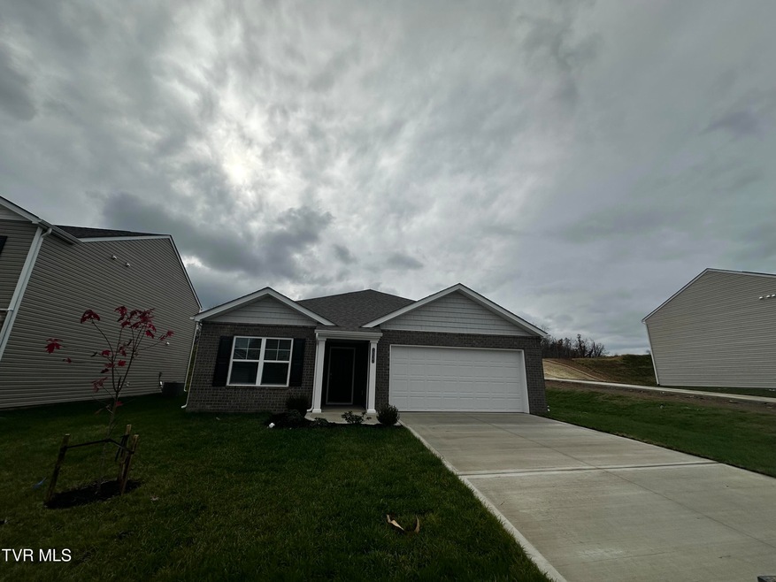
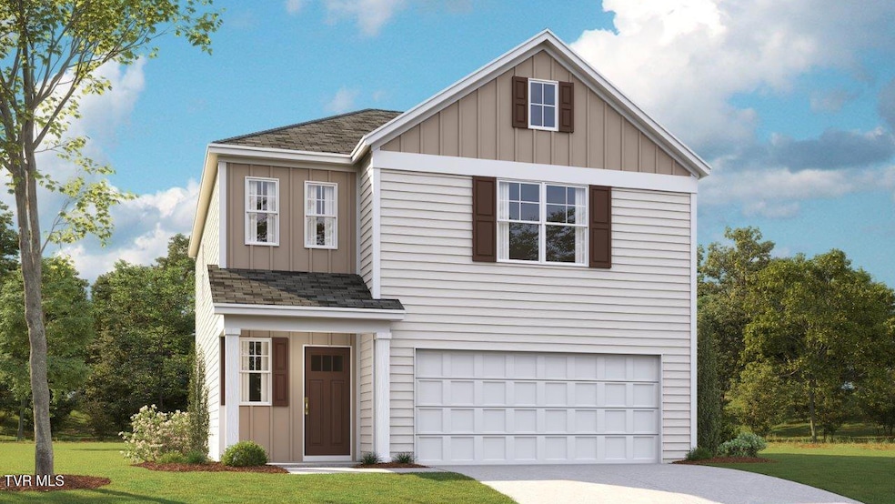
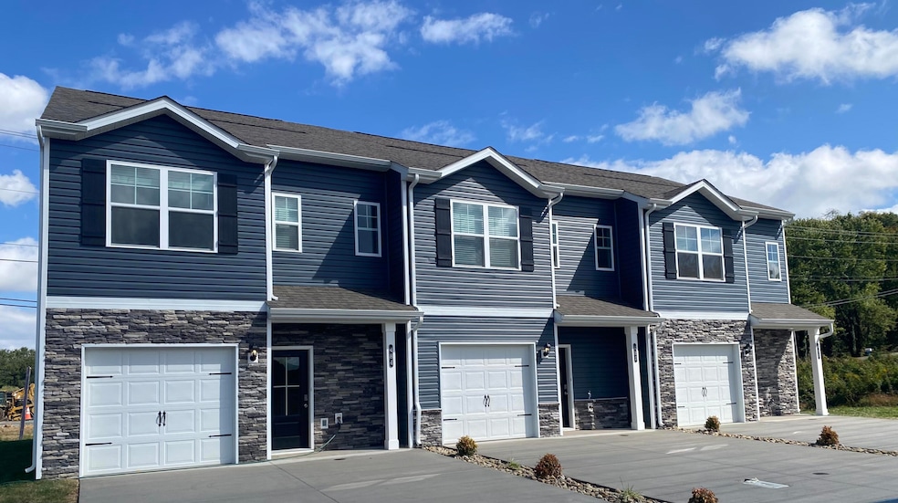

About CHRYSTAL
Transaction History
- 1 Year
- 2 Year
- 5 Year
Seller Deals
Buyer Deals
Production Over Time
1 Year View by Quarter
Seller Deals
Buyer Deals
Production Over Time
2 Year View by Quarter
Seller Deals
Buyer Deals
Production Over Time
5 Year View
Neighborhoods CHRYSTAL Has the Most Experience In
-
17 Sales
-
13 Sales
-
1 Sale
CHRYSTAL's Listings and Deals
CHRYSTAL's Recent Active Listings
-

$315,700
- 5 Beds
- 3 Baths
- 2,361 Sq Ft
- 1143 Aspen Terrace
- Greeneville, TN
Welcome to the Robie floorplan in Johnson Farms in Greeneville. This two-story home features an open concept living, kitchen, and dining area. The kitchen features a spacious pantry with an island and countertop seating. The main floor also has a bedroom and a full bathroom. Upstairs you will find the primary bedroom. This room features a walk-in closet and private bathroom. Across the hall are
CHRYSTAL CRISPIN D.R. Horton Northeast TN

-

$300,385
- 4 Beds
- 2.5 Baths
- 1,821 Sq Ft
- 1141 Aspen Terrace
- Greeneville, TN
The Edmon plan available at Johnson Farms in Greeneville, is a charming floorplan suited for any stage in life. The foyer opens to an expansive open concept living area and kitchen. The kitchen includes an island with countertop seating, a pantry, and a breakfast nook. The living and kitchen areas overlook an outdoor patio. Upstairs are four spacious bedrooms and two full bathrooms. The primary
CHRYSTAL CRISPIN D.R. Horton Northeast TN

-

$288,930
- 3 Beds
- 2.5 Baths
- 1,749 Sq Ft
- 1135 Aspen Terrace
- Greeneville, TN
The Darwin floorplan available at Johnson Farms in Greeneville, TN is a charming two-story home. The main level is open concept, featuring a spacious kitchen with a pantry and island with countertop seating. The kitchen overlooks an expansive living area, a well-lit breakfast nook, and an outdoor patio. There is also a powder room off the foyer for convenience. Upstairs features a desirable
CHRYSTAL CRISPIN D.R. Horton Northeast TN

-

$293,930
- 3 Beds
- 2.5 Baths
- 1,749 Sq Ft
- 1127 Aspen Terrace
- Greeneville, TN
The Darwin floorplan available at Johnson Farms in Greeneville, TN is a charming two-story home. The main level is open concept, featuring a spacious kitchen with a pantry and island with countertop seating. The kitchen overlooks an expansive living area, a well-lit breakfast nook, and an outdoor patio. There is also a powder room off the foyer for convenience. Upstairs features a desirable
CHRYSTAL CRISPIN D.R. Horton Northeast TN

-

$311,700
- 5 Beds
- 3 Baths
- 2,361 Sq Ft
- 1130 Aspen Terrace
- Greeneville, TN
Welcome to the Robie floorplan in Johnson Farms in Greeneville. This two-story home features an open concept living, kitchen, and dining area. The kitchen features a spacious pantry with an island and countertop seating. The main floor also has a bedroom and a full bathroom. Upstairs you will find the primary bedroom. This room features a walk-in closet and private bathroom. Across the hall are
CHRYSTAL CRISPIN D.R. Horton Northeast TN

-

$311,030
- 4 Beds
- 2.5 Baths
- 2,174 Sq Ft
- 1124 Aspen Terrace
- Greeneville, TN
The Elston floorplan at Johnson Farms in Greeneville is a lovely two-story home. Upon entry, the spacious kitchen overlooks the open concept living and dining areas. The kitchen has a largeisland with countertop seating and a pantry, making this the perfect floorplan for an entertainer. The first level also features a half bathroom and an outdoor patio. Upstairs, the primary bedroom features a
CHRYSTAL CRISPIN D.R. Horton Northeast TN

-

$306,700
- 5 Beds
- 3 Baths
- 2,361 Sq Ft
- 1122 Aspen Terrace
- Greeneville, TN
Welcome to the Robie floorplan in Johnson Farms in Greeneville. This two-story home features an open concept living, kitchen, and dining area. The kitchen features a spacious pantry with an island and countertop seating. The main floor also has a bedroom and a full bathroom. Upstairs you will find the primary bedroom. This room features a walk-in closet and private bathroom. Across the hall are
CHRYSTAL CRISPIN D.R. Horton Northeast TN

-

$256,910
- 3 Beds
- 2.5 Baths
- 1,414 Sq Ft
- 1123 Aspen Terrace
- Greeneville, TN
The Bennet floorplan is available at Johnson Farms in Greeneville. This charming layout features an open-concept main level. The modern kitchen with a pantry overlooks the expansive living area. Upstairs is a loft that leads into the spacious primary bedroom. The primary bedroom features a walk-in-closet as well as a comfortable bathroom. The second level also features two additional bedrooms and
CHRYSTAL CRISPIN D.R. Horton Northeast TN

-

Co-Listing Agent
$256,400
- 3 Beds
- 2 Baths
- 1,183 Sq Ft
- 1145 Aspen Terrace
- Greeneville, TN
Welcome to the Sullivan plan, which is available at Johnson Farms located in Greeneville. This plan comes with a one-car garage and offers 1,183 sq. ft. of living space. As you enter the home, you will be greeted by two bedrooms that share a full bathroom. Further into the home, you will find an open concept living and kitchen area, a laundry room, and a patio space. The primary suite is located
CHRYSTAL CRISPIN D.R. Horton Northeast TN
