


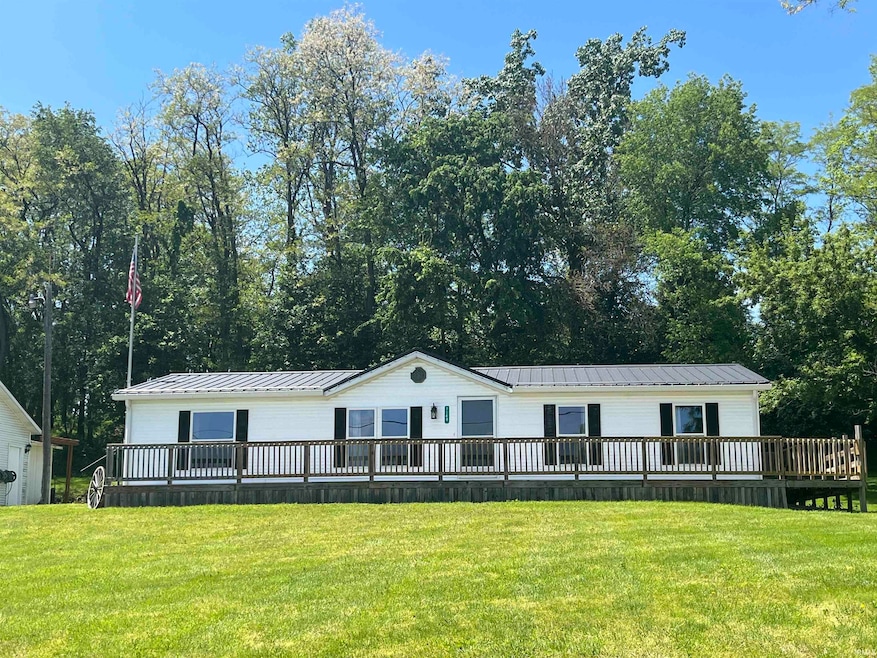
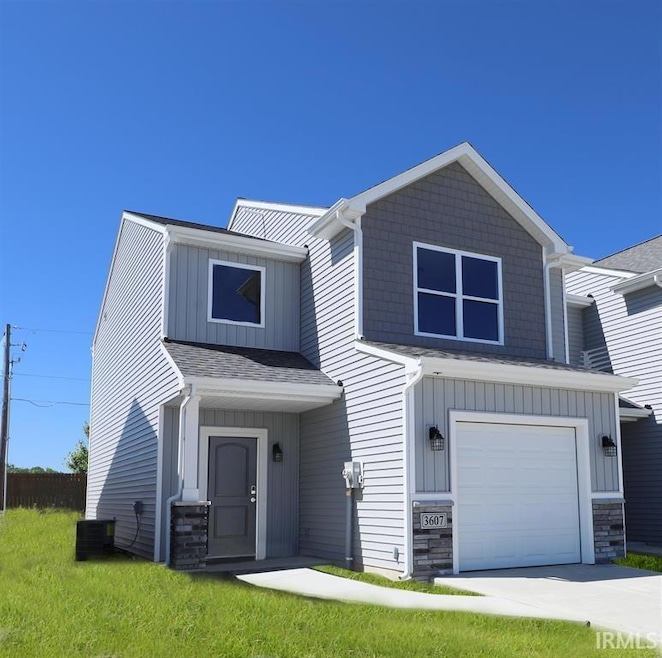
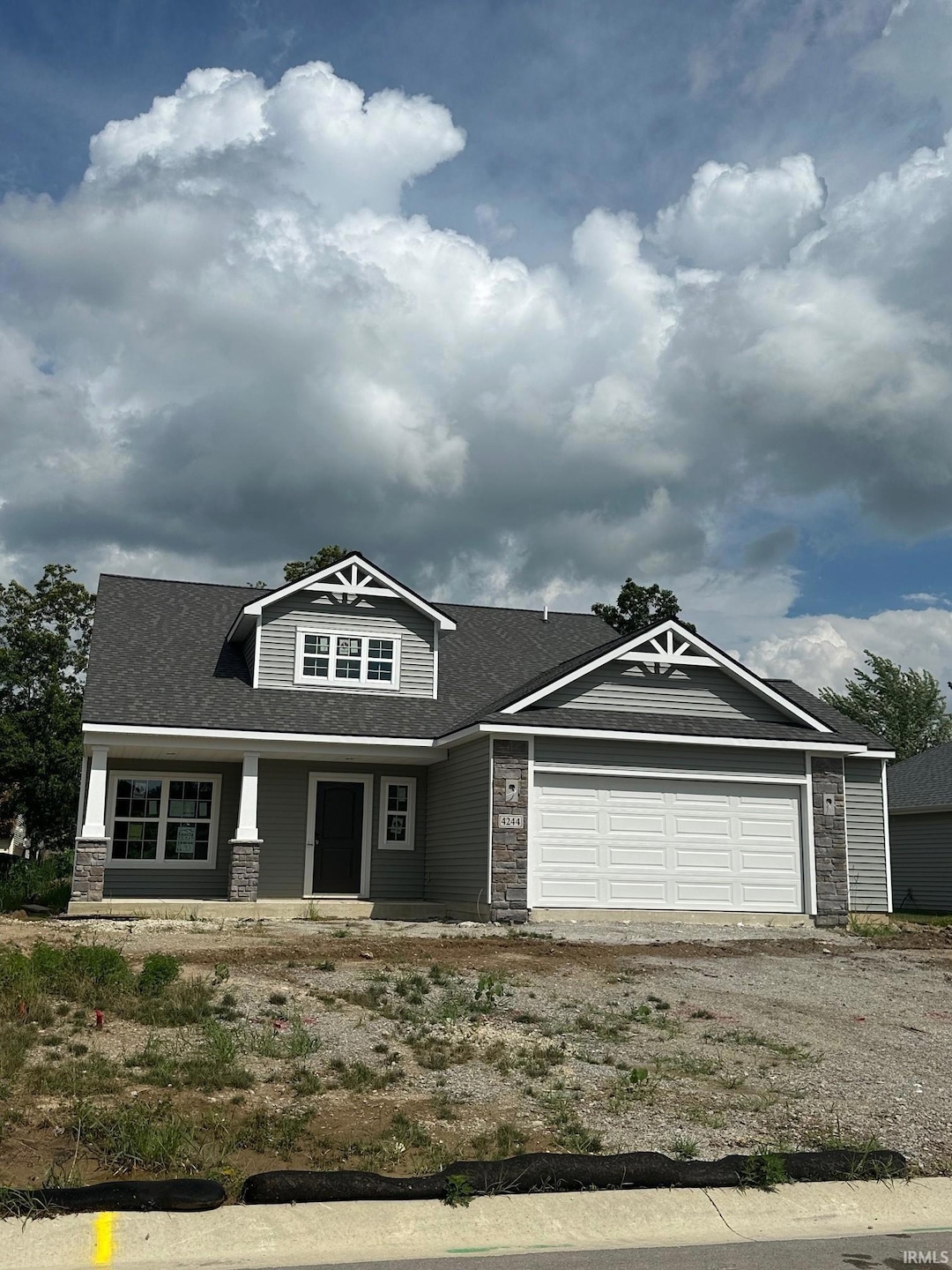
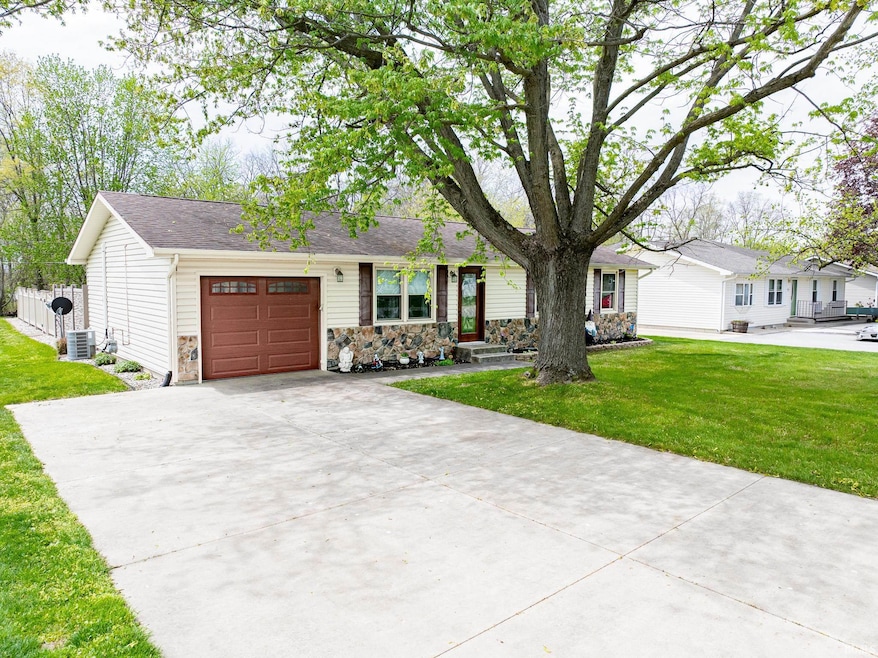
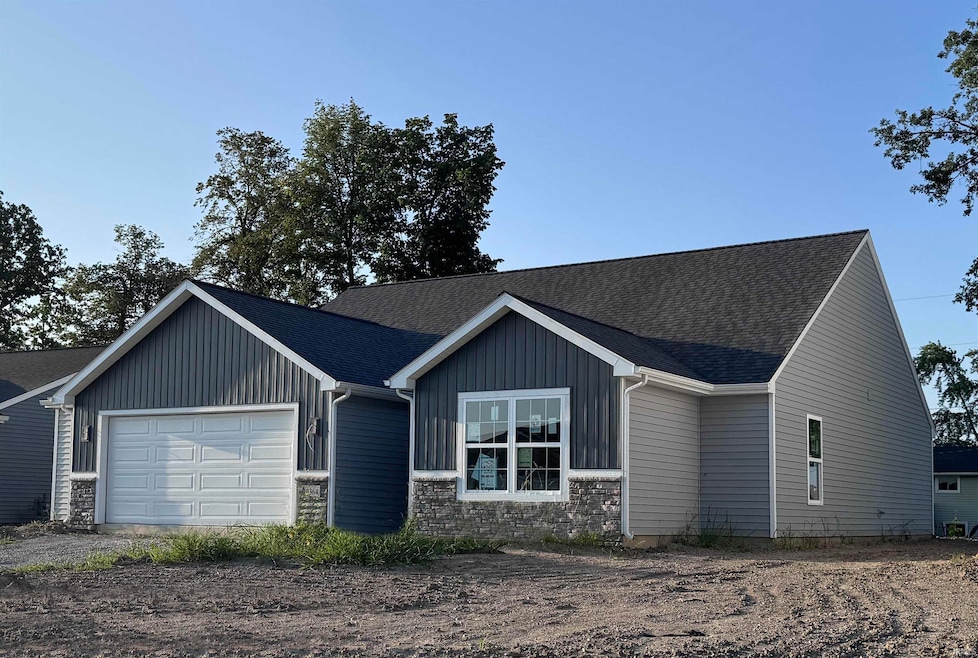


About Jeanne
Transaction History
- 1 Year
- 2 Year
- 5 Year
Seller Deals
Buyer Deals
Seller Deals
Buyer Deals
Seller Deals
Buyer Deals
Neighborhoods Jeanne Has the Most Experience In
-
9 Sales
-
2 Sales
-
1 Sale
-
1 Sale
Jeanne's Listings and Deals
Jeanne's Recent Active Listings
-

$190,000
- 3 Beds
- 2 Baths
- 1,405 Sq Ft
- 7140 N U S 24 E
- Huntington, IN
Great New Price. Current owners didn’t plan on moving so quickly but lives change & this 3 Bed 2 ba home is available once again. This 1400sf home is ready for immediate possession. Owners have redone a lot but are no longer in the area & selling AS IS. Their structural insp reportis uploaded for buyers to review. They've added new laminate flooring throughout, freshly painted all rooms, The new
Jeanne List ERA Crossroads

-

$242,900
- 3 Beds
- 1.5 Baths
- 1,467 Sq Ft
- 3586 Canal Square Dr
- New Haven, IN
ATTACHED SINGLE FAMILY LANCIA HOME Lancia’s Canal Square attached Townhome, the Oakhill * 1,467 sq. ft. * 3 Bedrooms all upstairs * 2.5 Baths * 1-Car Garage with 3' bump-out for storage * 8 x 12 Patio * Open plan * Kitchen has stainless appliances: Stove, Refrigerator, Microwave & Dishwasher * Ceramic backsplash ** Dues are quarterly at $154.16 monthly equaling $1850 yearly. Association
Jeanne List ERA Crossroads

-

$242,900
- 3 Beds
- 1.5 Baths
- 1,467 Sq Ft
- 3584 Canal Square Dr
- New Haven, IN
ATTACHED SINGLE FAMILY LANCIA HOME Lancia’s Canal Square attached Townhome, the Oakhill * 1,467 sq. ft. * 3 Bedrooms all upstairs * 2.5 Baths * 1-Car Garage with 3' bump-out for storage * 8 x 12 Patio * Open plan * Kitchen has stainless appliances: Stove, Refrigerator, Microwave & Dishwasher * Ceramic backsplash * Quartz on Kitchen counters and island. * Owner En-Suite with ceiling fan,
Jeanne List ERA Crossroads

-

Co-Listing Agent
$298,900
- 3 Beds
- 2 Baths
- 1,509 Sq Ft
- 10364 Silver Rock Chase
- New Haven, IN
OPEN HOUSE EVERY WEEKEND - stop by 3615 Victoria Lakes Blvd. and we will open the doors. Lancia's NEW Harper split ranch with 1,509 sq.ft., 3 Bedrooms, 2 Baths and separate Laundry Room. 2-Car Garage has a 4' extension. Great Room has tray ceiling with 9' center. Kitchen faces Nook and Great Room. Kitchen has Quartz countertops, breakfast bar on island, ceramic backsplash, stainless microwave,
Jeanne List ERA Crossroads

-

Co-Listing Agent
$262,500
- 3 Beds
- 2.5 Baths
- 1,832 Sq Ft
- 3577 Canal Square Dr
- New Haven, IN
Canal Square Attached Townhome Villager 2-Car * 1,832 sq. ft. * 3 Bedroom * 2.5 Baths * ALL APPLIANCES INCLUDED: WASHER & DRYER (white), FRIDGE, SMOOTH TOP RANGE, DISHWASHER AND MICROWAVE. * Open plan Great Room featuring ceiling fan * 8 x 12 Patio off of Nook * Kitchen island with breakfast bar * Walk-in Pantry * Kitchen counters are Quartz. * ALL 3 Bedrooms all with walk-in closets * 2.5
Jeanne List ERA Crossroads

-

Co-Listing Agent
$327,705
- 4 Beds
- 2.5 Baths
- 2,145 Sq Ft
- 3615 Victoria Lakes Ct
- New Haven, IN
* Lancia's Trenton II Floorplan * 2,145 Square Feet *Home is for floorplan use ONLY. Model is not for sale *Main bedroom ensuite on the main floor * Den on the main floor with French glass doors * 3 Bedrooms and a loft upstairs * 2 full and 1 half bath * 2 Car garage with 4-foot extension * Kitchen Island with breakfast bar, ceramic tile back splash and a walk-in
Jeanne List ERA Crossroads

-

$320,000
- 4 Beds
- 2 Baths
- 1,747 Sq Ft
- 6000 W 280 S
- South Whitley, IN
Come down the tree lined driveway to this wonderful country home built in 1910 with all the character and charm a traditional farmhouse has to offer. The rooms are spacious and a few updates have been done. Even though its an AS IS sale someone can easily bring it back to its original glory! With nice size bedrooms and 2 baths there is plenty of room for to roam. On the main floor you'll find a
Jeanne List ERA Crossroads

-

Co-Listing Agent
$329,500
- 4 Beds
- 2.5 Baths
- 1,982 Sq Ft
- 4244 Iron Rock Chase
- New Haven, IN
OPEN HOUSE EVERY WEEKEND - stop by 3615 Victoria Lakes Blvd. and we will open the doors. Lancia’s Springfield II has 1,982 sq. ft. with an Owner Suite on the Main, 4 Bedrooms upstairs, 2.5 Baths, Great Room has a vaulted ceiling with paddle fan with an open view of the Loft. 12 x 10 Patio off Nook. Separate Laundry room. Kitchen has stainless appliances, smooth-top range, microwave, dishwasher,
Jeanne List ERA Crossroads

-

Co-Listing Agent
$319,000
- 4 Beds
- 2.5 Baths
- 1,972 Sq Ft
- 10348 Silver Rock Chase
- New Haven, IN
Lancia Homes Chesapeake I with 1,972 sq.ft. with 4 Bedrooms, 2.5 Baths, Office or Bonus Room, 2-Car Garage with 4' extension and Patio off Nook. L-Shape Kitchen open to Great Room and Nook leading to 12 x 10 Patio. Office off Foyer with single French door. Laundry Room upstairs. Kitchen has Corner Pantry, Quartz countertops, Island with breakfast bar, Stainless steel appliances, smooth top
Jeanne List ERA Crossroads

Awards and Designations
- Hall of Fame
Other Experience

