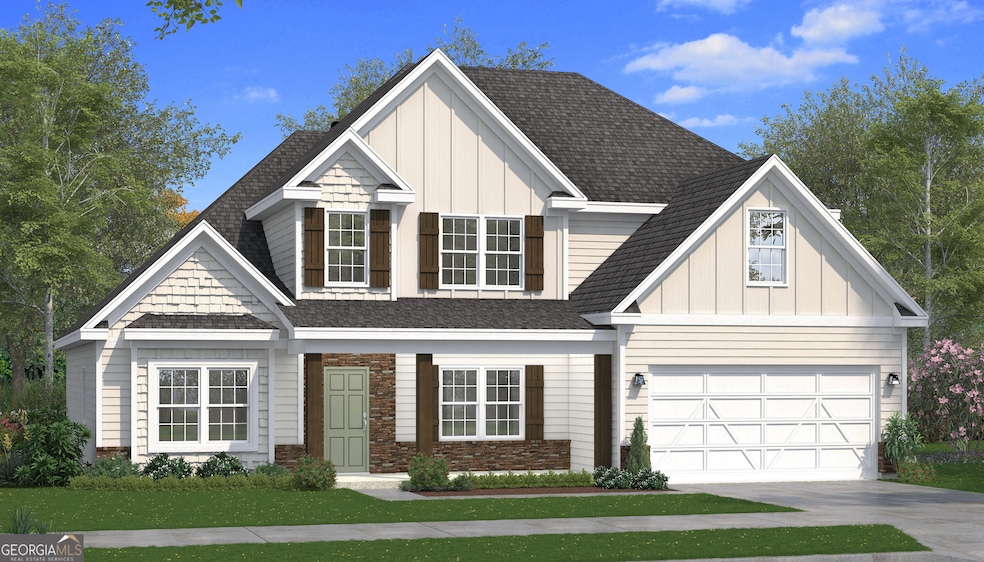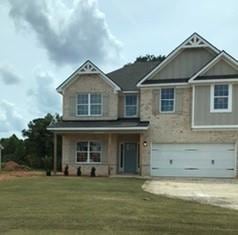







About Jedidiah
Transaction History
- 1 Year
- 2 Year
- 5 Year
Seller Deals
Buyer Deals
Production Over Time
1 Year View by Quarter
Seller Deals
Buyer Deals
Production Over Time
2 Year View by Quarter
Seller Deals
Buyer Deals
Production Over Time
5 Year View
Neighborhoods Jedidiah is Experienced In
-
2 Sales
-
2 Sales
-
1 Sale
Jedidiah's Listings and Deals
Jedidiah's Open Houses
-

$484,900 Open Sat 12PM - 5PM
- 5 Beds
- 3 Baths
- 3,158 Sq Ft
- 635 Bohannon Rd
- Grantville, GA
Bohannon Ridge, a new, vibrant Community located on Bohannon Road in the picturesque town of Grantville, GA. Welcome to our Cypress B plan, an Absolute Show Stopper! Step into the Bright Entry Foyer, Formal Dining with Tons of Detail, Flex Space perfect for Home Office, Spacious Great Room w/ Fireplace. Well-Appointed Kitchen features Stylish Cabinetry, Granite Countertops, Tiled Backsplash &
Jedidiah Baker Hughston Homes Marketing, Inc
-

$429,900 Open Sat 12PM - 5PM
- 4 Beds
- 2.5 Baths
- 2,599 Sq Ft
- 575 Bohannon Rd
- Grantville, GA
Bohannon Ridge, a new, vibrant Community located on Bohannon Road in the picturesque town of Grantville, GA. Welcome to our Camden A plan, Love at First Sight! Step into the Foyer w/ Soaring 2 Story Ceilings, Formal Dining Room Boasting Tons of Detail. Large Great Room featuring Wood Burning Fireplace & Tons of Room for Entertaining. The Well-Equipped Kitchen has plenty of Stylish Cabinetry,
Jedidiah Baker Hughston Homes Marketing, Inc
-

$444,900 Open Sat 12PM - 5PM
- 5 Beds
- 3 Baths
- 2,787 Sq Ft
- 623 Bohannon Rd
- Grantville, GA
Bohannon Ridge, a new, vibrant Community located on Bohannon Road in the picturesque town of Grantville, GA. Feel right at home with this Open Concept Cannaberra A plan. Natural Light galore in the Entry Foyer, Formal Dining with Tons of Detail, Spacious Great Room features Wood Burning Fireplace, Open Kitchen with Tons of Stylish Cabinetry, Granite Countertops, Tiled Backsplash, & Stainless
Jedidiah Baker Hughston Homes Marketing, Inc
-

$484,900 Open Sat 12PM - 5PM
- 5 Beds
- 3 Baths
- 3,151 Sq Ft
- 515 Bohannon Rd
- Grantville, GA
Bohannon Ridge is a new, vibrant community located on Bohannon Road in the picturesque town of Grantville, GA. The Cypress A plan is an Absolute Show Stopper! Step into the Bright Entry Foyer, Formal Dining with Tons of Detail, Flex Space perfect for Home Office, Spacious Great Room w/ Fireplace. Well-Appointed Kitchen features Stylish Cabinetry, Granite Countertops, Tiled Backsplash & Stainless
Jedidiah Baker Hughston Homes Marketing, Inc
Jedidiah's Recent Active Listings
-

$419,900
- 4 Beds
- 3.5 Baths
- 2,671 Sq Ft
- 108 Beaver Creek Way
- Lagrange, GA
Discover Lakeside Living at Bryant Lake. Our Aspen A Floorplan with 2671 SF of Stunning Living Space features 4 Bedrooms, 3.5 Bath with 2 car garage. Step into a Light-flooded Foyer & Feel right at Home. This Open Concept Boasts a Spacious Great Room w/ Fireplace, Large Kitchen w/ Tons of Stylish Cabinetry, Granite Countertops, Tiled Backsplash, & Stainless Appliances to Include Gas Range. Large
Jedidiah Baker Hughston Homes Marketing, Inc

-

$419,900
- 4 Beds
- 3 Baths
- 2,482 Sq Ft
- 106 Beaver Creek Way
- Lagrange, GA
Discover Lakeside Living at Bryant Lake Nestled idyllically less than 5 miles from downtown Lagrange. Welcome to our Spruce A Floorplan. A Favorite Floorplan w/ 2482 SF of Inviting Living Space an Absolute Showstopper! Step into the Welcoming Entry Foyer, Spacious Great Room w/ Woodburning Fireplace. Well-Appointed Kitchen features Stylish Cabinetry, Granite Countertops, Tiled Backsplash, &
Jedidiah Baker Hughston Homes Marketing, Inc

-

$419,900
- 4 Beds
- 3 Baths
- 2,482 Sq Ft
- 106 Beaver Creek Way
- Unit 263
- Lagrange, GA
Discover Lakeside Living at Bryant Lake, nestled idyllically less than 5 miles from downtown Lagrange. Welcome to our Spruce A Floorplan. A Favorite Floorplan w/ 2482 SF of Inviting Living Space. Spacious Great Room, Large Kitchen, Dining, 4 Bedrooms, 3 Baths, 2 Car Garage & Our Signature Gameday Patio Perfect for Outdoor Entertaining. Many Included Home Automation Options w/ Additional Smart
Jedidiah Baker Hughston Homes Marketing

-

$419,900
- 4 Beds
- 3.5 Baths
- 2,671 Sq Ft
- 108 Beaver Creek Way
- Unit 262
- Lagrange, GA
Discover Bryant Lake, a tree-lined lakefront community by Hughston Homes, located in beautiful LaGrange, GA. This inviting neighborhood offers lakefront homesites and a variety of amenities, including sidewalks, community tennis courts, a swimming pool, playground, and a clubhouse. Welcome to our Aspen A Floorplan with 2671 SF of Stunning Living Space features a Spacious Great Room, Large Kitchen
Jedidiah Baker Hughston Homes Marketing

-

$419,900
- 5 Beds
- 3 Baths
- 2,864 Sq Ft
- 107 Beaver Creek Way
- Lagrange, GA
Discover Bryant Lake, a tree-lined lakefront community in beautiful LaGrange, GA. This inviting neighborhood offers lakefront homesites and a variety of amenities including sidewalks, community tennis courts, a swimming pool, playground, and clubhouse. Welcome to our Cannaberra B Floorplan. Inviting & Open with 2864 SF of Versatile Living Space. Fall In Love with this Open Concept Floorplan!
Jedidiah Baker Hughston Homes Marketing, Inc

-

$419,900
- 5 Beds
- 3 Baths
- 2,864 Sq Ft
- 107 Beaver Creek Way
- Unit 249
- Lagrange, GA
Discover Bryant Lake, a tree-lined lakefront Hughston Homes community in beautiful LaGrange, GA. This inviting neighborhood offers lakefront homesites and a variety of amenities including sidewalks, community tennis courts, a swimming pool, playground, and clubhouse. Welcome to our Cannaberra B Floorplan. Inviting & Open with 2864 SF of Versatile Living Space. Fall In Love with this 5 Bedroom, 3
Jedidiah Baker Hughston Homes Marketing

-

$404,900
- 4 Beds
- 2.5 Baths
- 2,599 Sq Ft
- 105 Beaver Creek Way
- Lagrange, GA
Discover Bryant Lake, a tree-lined lakefront community in beautiful LaGrange, GA. This inviting neighborhood offers lakefront homesites and a variety of amenities including sidewalks, community tennis courts, a swimming pool, playground, and clubhouse. Welcome to our Camden C Floorplan, a must-see Floorplan! Greeted by Soaring 2 Story Entry, Formal Dining Room Boasts Wainscotting & Coffered
Jedidiah Baker Hughston Homes Marketing, Inc

-

$404,900
- 4 Beds
- 2.5 Baths
- 2,599 Sq Ft
- 105 Beaver Creek Way
- Unit 248
- Lagrange, GA
Discover Bryant Lake, a tree-lined lakefront community by Hughston Homes, located in beautiful LaGrange, GA. This inviting neighborhood offers lakefront homesites and a variety of amenities including sidewalks, community tennis courts, a swimming pool, playground, and clubhouse. Welcome to our Camden C Floorplan. A Favorite Floorplans, w/ 2599 SF of Stylish Living Space, Spacious Great Room w/
Jedidiah Baker Hughston Homes Marketing

-

$484,900
- 5 Beds
- 3 Baths
- 3,158 Sq Ft
- 635 Bohannon Rd
- Unit 3
- Grantville, GA
Bohannon Ridge is a new, vibrant Community located on Bohannon Road in the picturesque town of Grantville, GA. Welcome to our Cypress B Floorplan. A Stylish & Well-Designed Floorplan w/ 3158 SF of Living Space. Nestled on 1.65 Acres in Coweta County. Formal Dining Room, Flex Space, Spacious Great Room, Large Kitchen, Breakfast Area, Media Room, 5 Bedrooms, 3 Baths, 2 Car Garage & Our Signature
Jedidiah Baker Hughston Homes Marketing


