

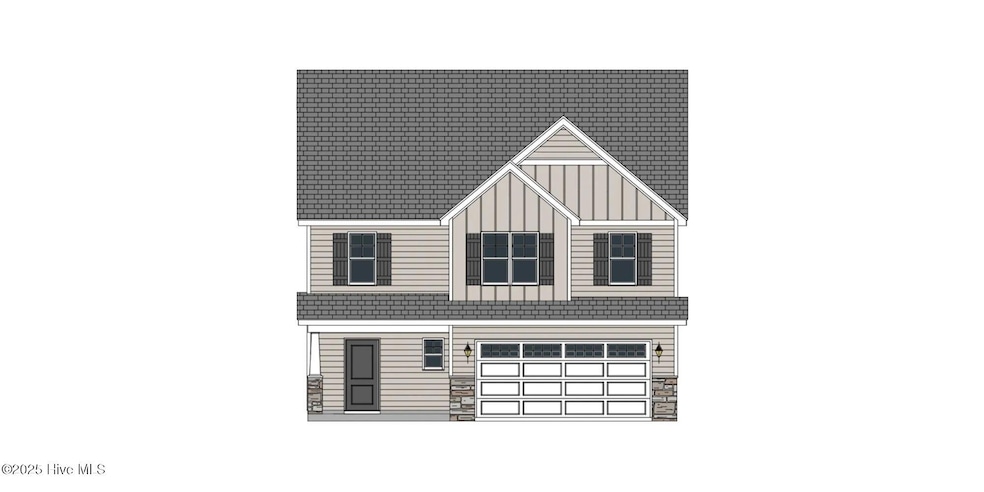
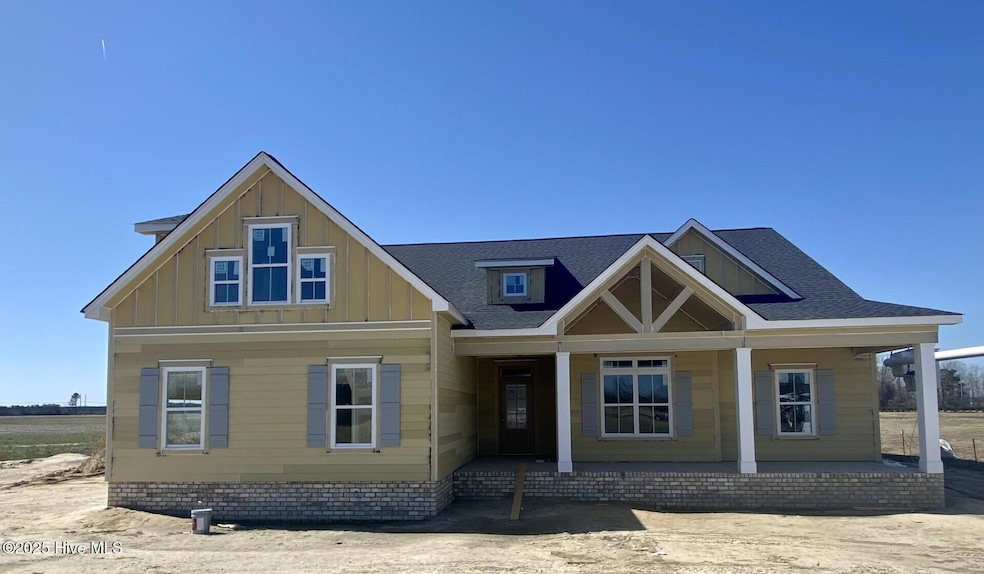
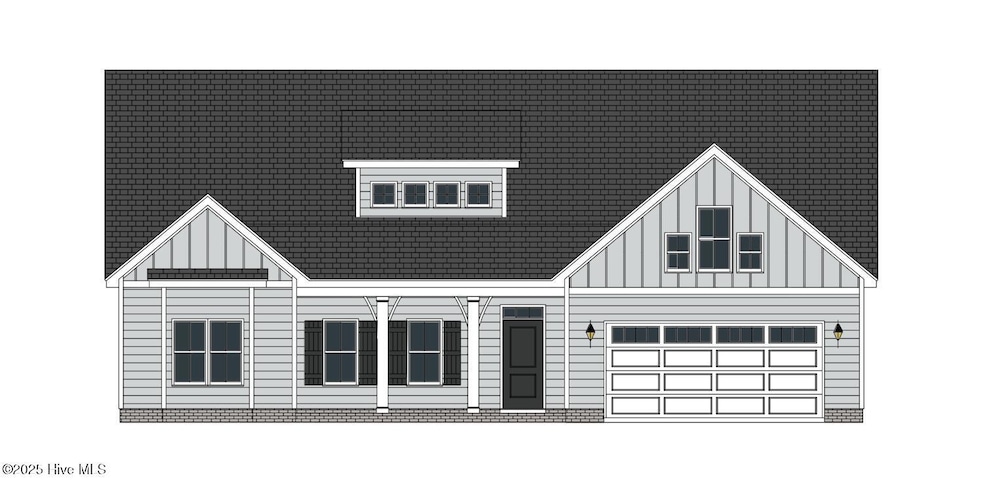
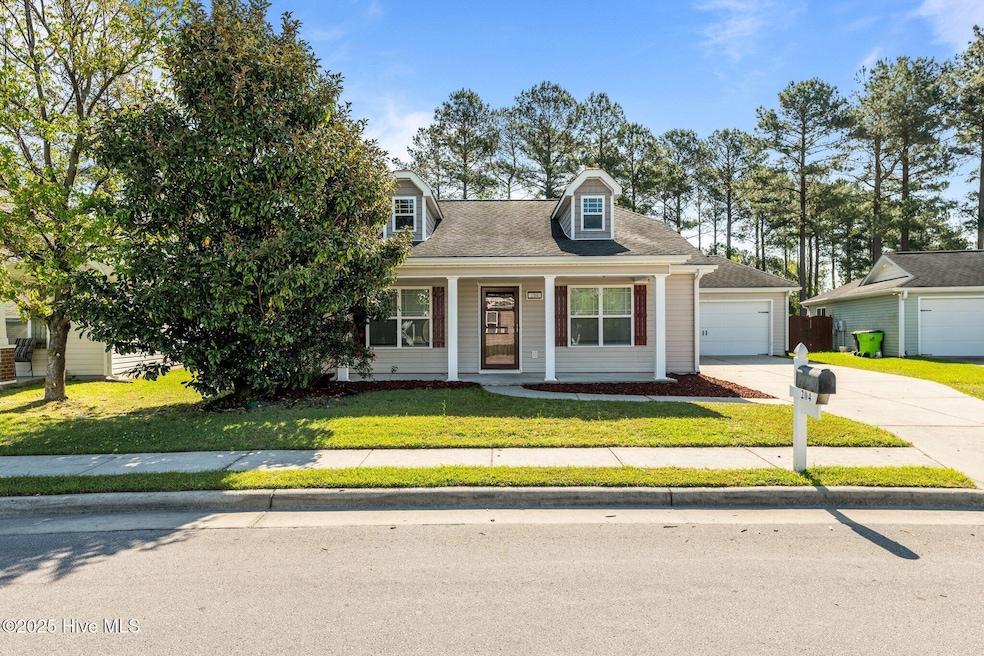
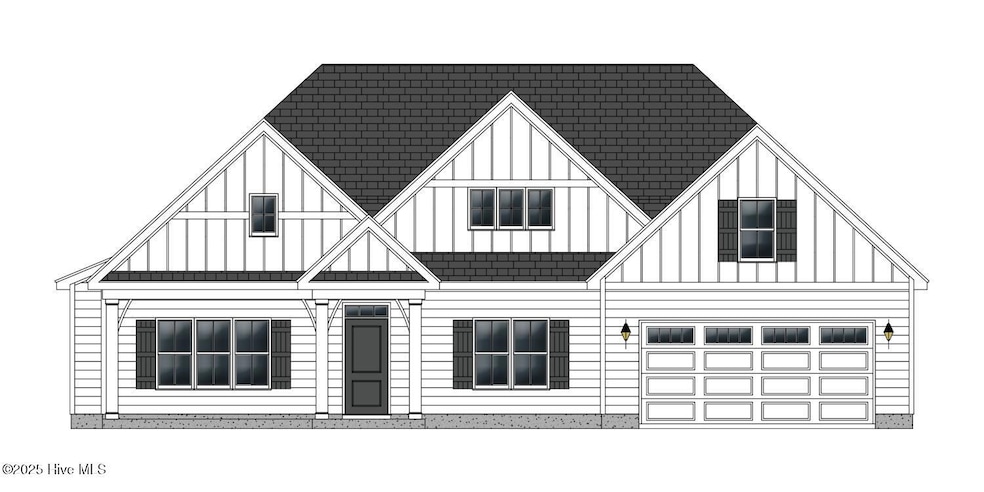
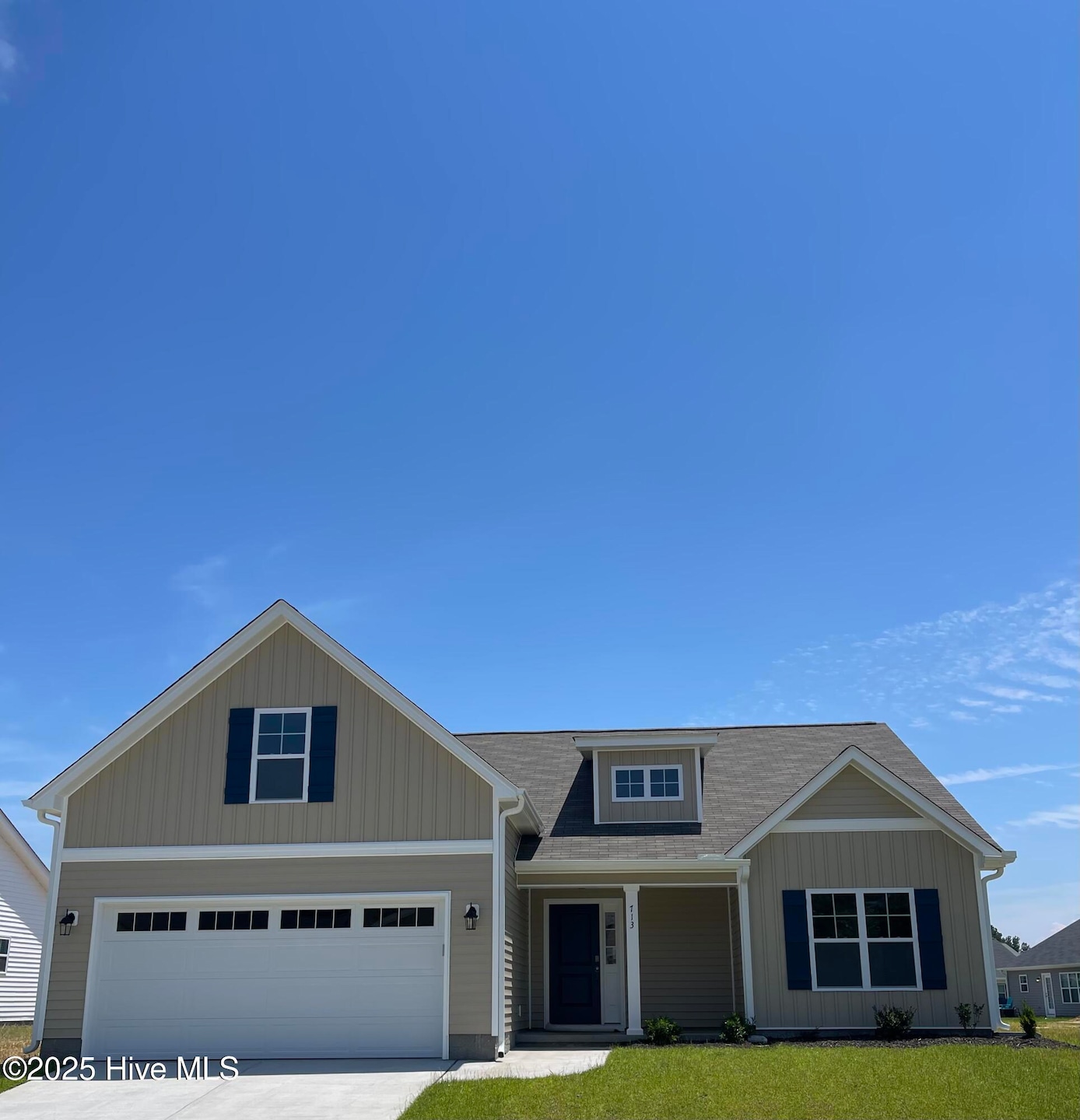
About Jennifer
Transaction History
- 1 Year
- 2 Year
- 5 Year
Seller Deals
Buyer Deals
Production Over Time
1 Year View by Quarter
Seller Deals
Buyer Deals
Production Over Time
2 Year View by Quarter
Seller Deals
Buyer Deals
Neighborhoods Jennifer Has the Most Experience In
-
26 Sales
-
1 Sale
-
1 Sale
Jennifer's Listings and Deals
Jennifer's Recent Active Listings
-

Co-Listing Agent
$348,600
- 3 Beds
- 2 Baths
- 2,163 Sq Ft
- 613 Plymouth Dr
- Greenville, NC
The Rockbridge plan features an open layout with a kitchen island overlooking the dining and great room. Second-floor master with two additional bedrooms and finished third-floor bonus room. Features include 5 1/4 baseboards. LED lighting, granite countertops and tile backsplashes, and a Touchscreen Security Panel (Prepped for Wireless Security). Z-Wave Lock, T6 Z-Wave Thermostat, Skybell Video
Jennifer Miller CAROLYN MCLAWHORN REALTY

-

Co-Listing Agent
$396,300
- 4 Beds
- 3.5 Baths
- 2,585 Sq Ft
- 316 Oleander Dr
- Greenville, NC
The Wallace plan features an open layout with a kitchen island overlooking the breakfast nook and two-story great room--a first-floor master with two additional bedrooms and a finished bonus room upstairs. Features include LED lighting, quartz countertops, tile backsplashes, and a Touchscreen Security Panel (Prepped for Wireless Security). Z-Wave Lock, T6 Z-Wave Thermostat, Skybell Video
Jennifer Miller CAROLYN MCLAWHORN REALTY

-

Co-Listing Agent
$477,900
- 3 Beds
- 3 Baths
- 2,596 Sq Ft
- 343 Shortleaf Dr
- Grimesland, NC
The Haddock Plan offers an open layout with oversized island, wall/microwave combo, level 2 Quartz countertops, and a drop-in cooktop, screened porch, Keeping Room, Formal Dining Room, finished bonus room with attached 3/4 bath. Finishings include hardwood floors, tile shower, exposed beams, and A Touchscreen Security Panel (Prepped for Wireless Security). Z-Wave Lock, T6 Z-Wave Thermostat,
Jennifer Miller CAROLYN MCLAWHORN REALTY

-

Co-Listing Agent
$434,200
- 4 Beds
- 3 Baths
- 2,578 Sq Ft
- 3400 S Bend Rd
- Winterville, NC
The Camden plan features an open layout with a kitchen island overlooking the breakfast nook and great room--a Total of four bedrooms and a rec room upstairs. Features include LED recessed lighting, wall microwave/oven combo, drop-in cooktop, level 3 quartz countertops, tile backsplashes, wainscotting in the Dining Room, and a Touchscreen Security Panel (Prepped for Wireless Security). Z-Wave
Jennifer Miller CAROLYN MCLAWHORN REALTY

-

Co-Listing Agent
$535,700
- 4 Beds
- 4 Baths
- 3,610 Sq Ft
- 214 Shortleaf Dr
- Grimesland, NC
The Murdock plan offers an open layout with an oversized kitchen island, wall oven/microwave, downstairs master with lavish ensuite and private office, formal dining room, coffered ceilings, and covered porch. Upstairs features three additional bedrooms and two baths, along with a large rec room and bonus room. Touch Screen Panel (Prepped for Wireless Security), a Z-Wave Lock, a T6 Z-Wave
Jennifer Miller CAROLYN MCLAWHORN REALTY

-

Co-Listing Agent
$324,590
- 3 Beds
- 2 Baths
- 1,867 Sq Ft
- 701 Peridot Ct
- Winterville, NC
The Westbrook Plan features an open layout, dining room, kitchen, island, three bedrooms, two full baths, patio, and bonus room with closet. Finishes include LED recessed lighting, lamiante flooring in the common areas and tile in the wetrooms, 5 1/4 baseboards, 36'' white kitchen cabinets with quartz countertops, a tile backsplash, and stainless steel appliances. The owner's suite offers a
Jennifer Miller CAROLYN MCLAWHORN REALTY

-

Co-Listing Agent
$481,400
- 3 Beds
- 3.5 Baths
- 2,707 Sq Ft
- 2909 Ridgestone Dr
- Winterville, NC
The Creekside Plan offers an open layout with center kitchen island, quartz countertops, a screened porch, private office and a finished bonus room with an attached 3/4 bath. Finishings include hardwood floors, tile shower, exposed beams, built-in hook & bench, and Window seat! The owner's suite features a free-standing tub and a separate tile shower. Touch Screen Panel (Prepped for Wireless
Jennifer Miller CAROLYN MCLAWHORN REALTY

-

Co-Listing Agent
$480,995
- 3 Beds
- 3.5 Baths
- 2,707 Sq Ft
- 278 Shortleaf Dr
- Grimesland, NC
The Creekside plan features an open layout with a large kitchen island overlooking the dining, private office, and great room. Owners suite and guest bedrooms on the first floor with a finished bonus room that includes a private bath. Features include a screened porch, a walk-through laundry room, exposed beams, a tile shower, and a freestanding tub. Kitchen upgrades include wall micro/ oven
Jennifer Miller CAROLYN MCLAWHORN REALTY

-

Co-Listing Agent
$347,400
- 3 Beds
- 2.5 Baths
- 1,873 Sq Ft
- 709 Oleander Dr
- Greenville, NC
The Rockbridge plan features an open layout with a kitchen island overlooking the dining and great room. Second-floor master with two additional bedrooms and finished third-floor bonus room. Features include 5 1/4 baseboards. LED lighting, quartz countertops and tile backsplashes, and a Touchscreen Security Panel (Prepped for Wireless Security). Z-Wave Lock, T6 Z-Wave Thermostat, Skybell Video
Jennifer Miller CAROLYN MCLAWHORN REALTY


