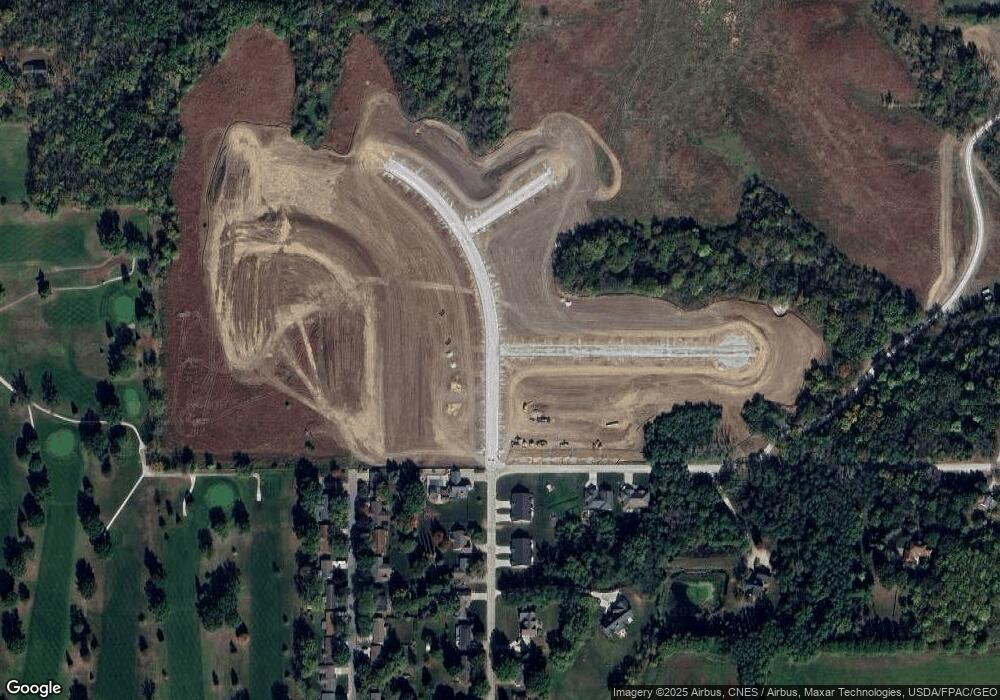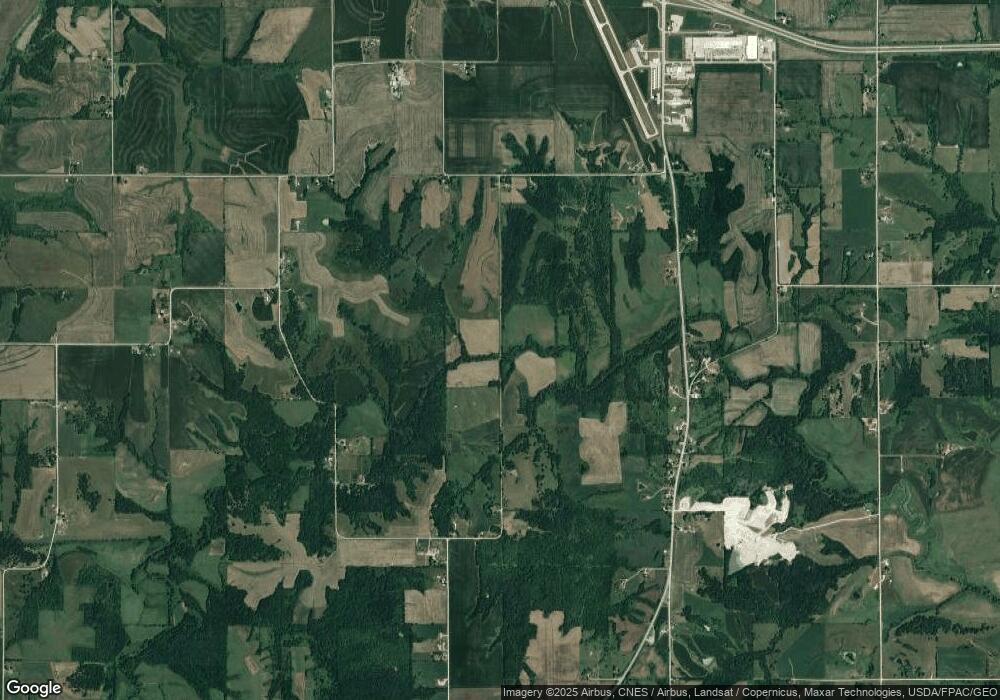
EXP Realty, LLC

139
Closed Sales
$38.5M
Total Value
$88.9K - $867.5K
Price Range
$277.2K
Average Price
Prior five years
About Justin
Home Types:
House, Lot/Land, Manufactured, Other, Commercial
Years of Experience:
3
Transaction History
- 1 Year
- 2 Year
- 5 Year
Neighborhoods Justin is Experienced In
Justin's Listings and Deals
Justin's Recent Active Listings
Other Experience
First Time Home Buyers, Investments, Luxury Homes, Military Families, New Construction







